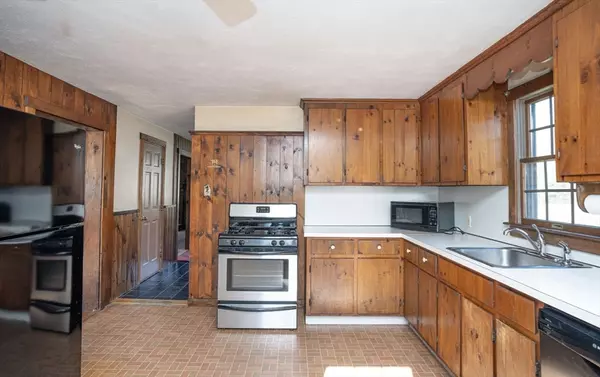$550,000
$499,900
10.0%For more information regarding the value of a property, please contact us for a free consultation.
63 Depot Street Easton, MA 02375
3 Beds
1.5 Baths
1,872 SqFt
Key Details
Sold Price $550,000
Property Type Single Family Home
Sub Type Single Family Residence
Listing Status Sold
Purchase Type For Sale
Square Footage 1,872 sqft
Price per Sqft $293
MLS Listing ID 73216779
Sold Date 04/30/24
Style Colonial
Bedrooms 3
Full Baths 1
Half Baths 1
HOA Y/N false
Year Built 1974
Annual Tax Amount $7,837
Tax Year 2024
Lot Size 1.500 Acres
Acres 1.5
Property Description
FANTASTIC OPPORTUNITY!! Lovingly cared for by the same family since being built. 3 bed/1.5 bath Country/Rustic Style Colonial home, with barnboard wainscotting, chair rails and wood floors. Living Room with wall sconce lighting and coal stove. Many big updates have already been done! New roof & siding with insulation board in 2022. Gas Heating system in 2021. Semi-Circular Driveway in 2023. 26x24 Detached Garage with auto-opener, work area and its own sub panel, in 2023. A thoughtfully laid out 900 sq. ft. basement waiting to be finished. Situated on a open and mostly level, 1.5 acre lot. See Firm Remarks regarding the septic. Showings begin at open house's: Thursday 4:30-5:30pm. Friday 1:00pm-2:30pm. Saturday 10-11:30. Please submit any offers by 6pm on 3/30/24 and make good for 24 hours.
Location
State MA
County Bristol
Zoning RES
Direction Washington Street to Depot Street or Turnpike Street to Depot Street
Rooms
Family Room Wood / Coal / Pellet Stove, Flooring - Wall to Wall Carpet, Exterior Access, Lighting - Sconce
Basement Full, Interior Entry, Bulkhead, Sump Pump, Concrete, Unfinished
Primary Bedroom Level Second
Dining Room Ceiling Fan(s), Closet, Flooring - Wood, Exterior Access
Kitchen Ceiling Fan(s), Flooring - Vinyl, Country Kitchen, Lighting - Overhead
Interior
Heating Baseboard, Natural Gas
Cooling None
Flooring Wood, Tile, Vinyl, Carpet, Hardwood, Stone / Slate, Wood Laminate
Fireplaces Number 1
Appliance Gas Water Heater, Range, Dishwasher, Microwave, Refrigerator, Washer, Dryer
Laundry Gas Dryer Hookup
Exterior
Garage Spaces 2.0
Community Features Public Transportation, Shopping, Pool, Tennis Court(s), Park, Walk/Jog Trails, Stable(s), Golf, Medical Facility, Laundromat, Bike Path, Conservation Area, Highway Access, House of Worship, Public School
Utilities Available for Gas Range, for Gas Dryer
Roof Type Shingle
Total Parking Spaces 8
Garage Yes
Building
Lot Description Wooded, Level
Foundation Concrete Perimeter
Sewer Private Sewer
Water Public
Architectural Style Colonial
Others
Senior Community false
Read Less
Want to know what your home might be worth? Contact us for a FREE valuation!

Our team is ready to help you sell your home for the highest possible price ASAP
Bought with Monica Kavanaugh • Realty Executives Metro South
GET MORE INFORMATION




