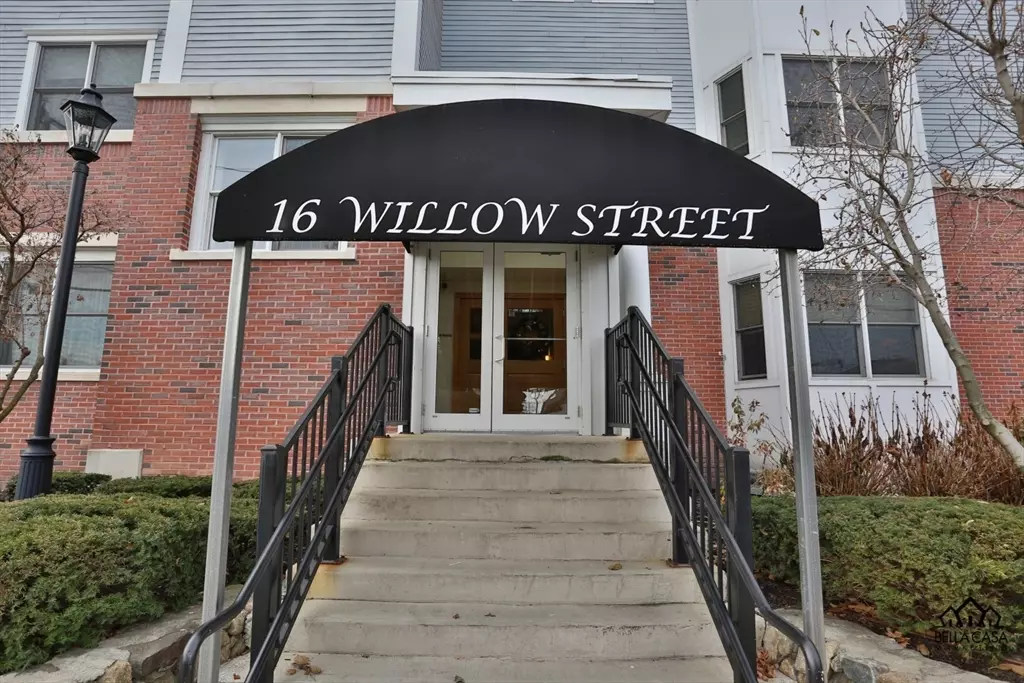$455,000
$419,900
8.4%For more information regarding the value of a property, please contact us for a free consultation.
16 Willow Street #410 Melrose, MA 02176
1 Bed
1.5 Baths
700 SqFt
Key Details
Sold Price $455,000
Property Type Condo
Sub Type Condominium
Listing Status Sold
Purchase Type For Sale
Square Footage 700 sqft
Price per Sqft $650
MLS Listing ID 73211637
Sold Date 04/30/24
Bedrooms 1
Full Baths 1
Half Baths 1
HOA Fees $338/mo
Year Built 2006
Annual Tax Amount $4,284
Tax Year 2024
Property Description
Welcome to this immaculate 1-bedroom, 1.5-bathroom condo in a prime location! Situated just moments away from Main Street's restaurants and shops, commuter rail, major highways, and the Fells Reservation, this condo offers convenience and tranquility in equal measure. Step inside to discover a meticulously maintained unit boasting modern finishes and thoughtful amenities. The open-concept living space features granite countertops and stainless steel appliances in the kitchen perfect for both cooking and entertaining. Enjoy the convenience of in-unit laundry and the luxury of a private balcony, where you can unwind and take in the surrounding views. With one dedicated parking space and an elevator for easy access, this condo offers both comfort and practicality. Whether you're seeking easy access to commuter routes or a nature enthusiast craving outdoor adventures, this condo offers the best of both worlds. Don't miss out on the opportunity to call this amazing location home!
Location
State MA
County Middlesex
Zoning BB1
Direction Essex Street to Willow Street. Willow Street is a one way. Use the door closest to W Foster Street.
Rooms
Basement N
Primary Bedroom Level First
Kitchen Flooring - Laminate, Countertops - Stone/Granite/Solid, Breakfast Bar / Nook, Open Floorplan, Stainless Steel Appliances, Gas Stove
Interior
Heating Baseboard, Natural Gas
Cooling Central Air
Flooring Tile, Laminate
Appliance Range, Dishwasher, Microwave, Refrigerator, Washer, Dryer
Laundry In Unit
Exterior
Exterior Feature Balcony
Community Features Public Transportation, Shopping, Pool, Tennis Court(s), Park, Walk/Jog Trails, Golf, Medical Facility, Laundromat, Bike Path, Conservation Area, Highway Access, House of Worship, Private School, Public School, T-Station
Utilities Available for Gas Range
Total Parking Spaces 1
Garage No
Building
Story 1
Sewer Public Sewer
Water Public
Schools
Elementary Schools Apply
Middle Schools Mvmms
High Schools Mhs
Others
Pets Allowed Yes w/ Restrictions
Senior Community false
Read Less
Want to know what your home might be worth? Contact us for a FREE valuation!

Our team is ready to help you sell your home for the highest possible price ASAP
Bought with Leeman & Gately • Compass
GET MORE INFORMATION




