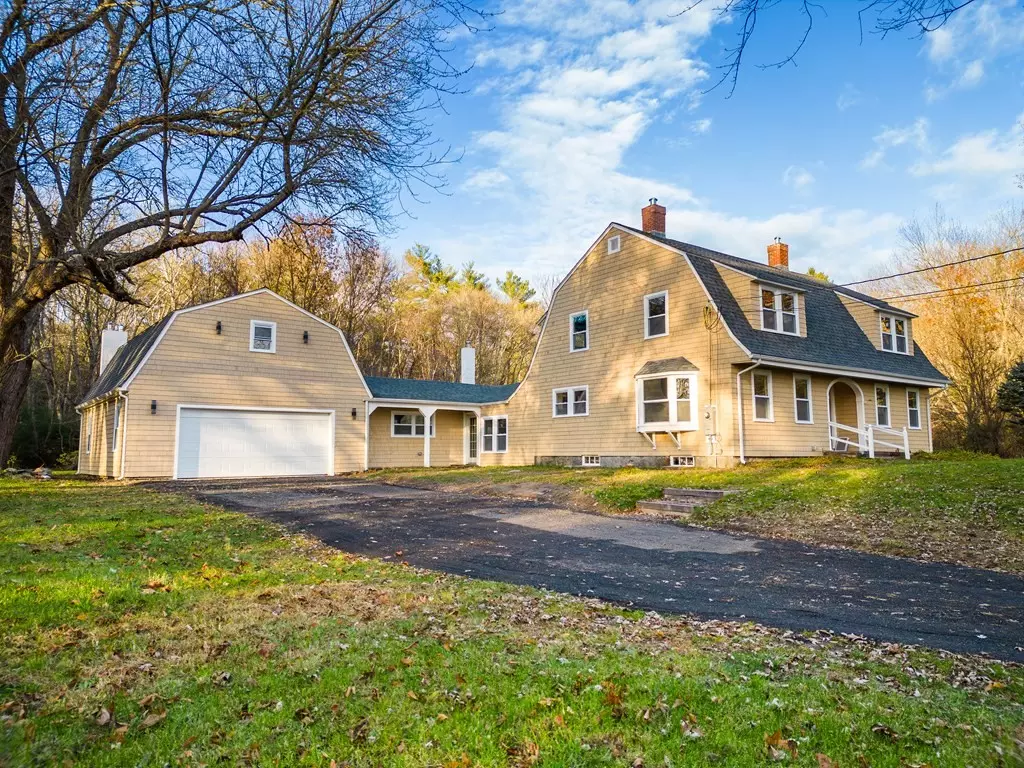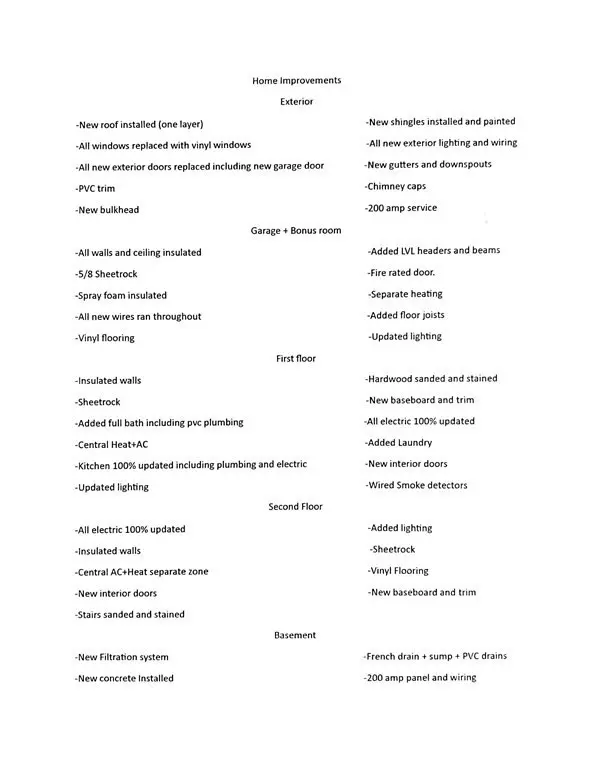$735,000
$749,900
2.0%For more information regarding the value of a property, please contact us for a free consultation.
112 River Street Halifax, MA 02338
5 Beds
2 Baths
2,430 SqFt
Key Details
Sold Price $735,000
Property Type Single Family Home
Sub Type Single Family Residence
Listing Status Sold
Purchase Type For Sale
Square Footage 2,430 sqft
Price per Sqft $302
MLS Listing ID 73181769
Sold Date 05/01/24
Style Gambrel /Dutch,Farmhouse,Other (See Remarks)
Bedrooms 5
Full Baths 2
HOA Y/N false
Year Built 1895
Annual Tax Amount $5,520
Tax Year 2023
Lot Size 2.870 Acres
Acres 2.87
Property Description
Open house cancelled! Welcome home! This property was built in an era where homes were built tough, but has had extensive upgrades and renovations to bring it into modern standards. This 5 bedroom 2 bathroom home sits on just under 3 acres of land offering both space and privacy with its surrounding woods. The first floor, it's hardwood floors sanded and stained, contains the spacious living room, with a working fireplace, the dining room, main level bed and bath, an updated kitchen with brand new tile flooring and stainless steel appliances, first floor laundry, and a large 4 season room, with a wood burning stove, that leads to a breezeway that connects to the 2 car garage. Above the garage is a spacious private bonus room, perfect as an office, studio, whatever needs you have! The second floor contains 4 bedrooms and an updated full bathroom. The basement has a new sump pump, and a new 200 amp service with new wiring throughout the whole house.
Location
State MA
County Plymouth
Zoning Resid
Direction Please use gps
Rooms
Basement Full, Interior Entry, Bulkhead, Sump Pump, Concrete
Primary Bedroom Level Main, First
Dining Room Closet, Closet/Cabinets - Custom Built, Flooring - Hardwood, Flooring - Wood, Recessed Lighting, Remodeled
Kitchen Flooring - Stone/Ceramic Tile, Countertops - Stone/Granite/Solid, Cabinets - Upgraded, Recessed Lighting, Remodeled, Stainless Steel Appliances
Interior
Heating Central, Forced Air, Electric Baseboard, Oil, Electric, Wood, Wood Stove
Cooling Central Air
Flooring Wood, Tile, Vinyl, Hardwood
Fireplaces Number 2
Fireplaces Type Living Room
Appliance Water Heater, Range, Dishwasher, Microwave, Refrigerator, Freezer
Laundry Flooring - Stone/Ceramic Tile, Main Level, Electric Dryer Hookup, Washer Hookup, First Floor
Exterior
Garage Spaces 2.0
Utilities Available for Electric Range, for Electric Oven, for Electric Dryer, Washer Hookup
Roof Type Shingle
Total Parking Spaces 8
Garage Yes
Building
Lot Description Wooded, Cleared, Gentle Sloping, Level
Foundation Stone
Sewer Private Sewer
Water Private
Architectural Style Gambrel /Dutch, Farmhouse, Other (See Remarks)
Others
Senior Community false
Read Less
Want to know what your home might be worth? Contact us for a FREE valuation!

Our team is ready to help you sell your home for the highest possible price ASAP
Bought with Jan Bruno • Keller Williams Realty Signature Properties
GET MORE INFORMATION




