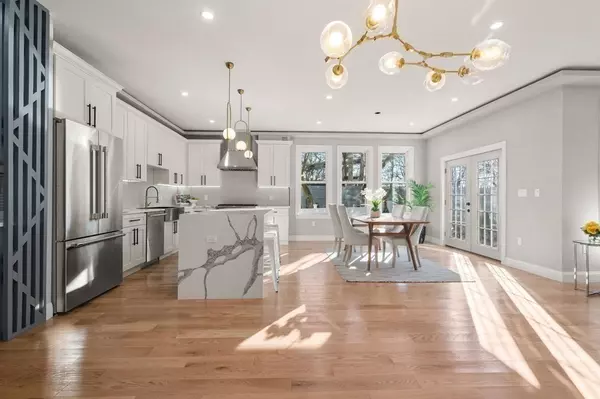$1,775,000
$1,799,900
1.4%For more information regarding the value of a property, please contact us for a free consultation.
70 Hartford Street Newton, MA 02461
4 Beds
4.5 Baths
3,747 SqFt
Key Details
Sold Price $1,775,000
Property Type Single Family Home
Sub Type Single Family Residence
Listing Status Sold
Purchase Type For Sale
Square Footage 3,747 sqft
Price per Sqft $473
MLS Listing ID 73196761
Sold Date 05/02/24
Style Victorian
Bedrooms 4
Full Baths 4
Half Baths 1
HOA Y/N false
Year Built 1910
Annual Tax Amount $7,694
Tax Year 2024
Lot Size 0.290 Acres
Acres 0.29
Property Description
Step into this noteworthy freshly gut-renovated Victorian home with timeless finishes & meticulous modern designs. Located in Newton Highlands, it caters to commuters & offers over 3700 sq ft of sophistication & comfort. The interior showcases a flexible & open concept layout with kitchen, dining room, living room & study. The gourmet kitchen has an expansive island with top-of-the-line Thermador appliances, wine fridge, showpiece pantry w/easy access to a direct entry garage. French doors lead to a private deck & large patio w/gas grill connection & large fenced in yard. First floor is accentuated by expansive windows that provide abundant natural light, recessed lights, a cozy fireplace, high ceilings & tray ceiling. Spacious primary bedroom, w/tray ceilings, walk-in closet, a spa-like bathroom w/black finishes, rain shower & freestanding soaking tub. All bedrooms are large with en-suite bathrooms! The lower level includes family room, gym, entertainment room, bedroom & a full bath
Location
State MA
County Middlesex
Area Newton Highlands
Zoning MR1/MRT
Direction Walnut to Lincoln to Hartford
Rooms
Basement Full
Primary Bedroom Level Second
Dining Room Flooring - Hardwood, Recessed Lighting
Interior
Interior Features Exercise Room, Foyer, Finish - Sheetrock
Heating Central
Cooling Central Air
Flooring Wood, Vinyl
Fireplaces Number 1
Appliance Gas Water Heater, Range, Dishwasher, Disposal, Microwave, Refrigerator
Laundry Electric Dryer Hookup, Washer Hookup, Second Floor
Exterior
Exterior Feature Deck - Composite, Patio
Garage Spaces 1.0
Community Features Public Transportation, Shopping, Tennis Court(s), Park, Highway Access, Private School, T-Station, Other
Utilities Available for Gas Range
Roof Type Shingle
Total Parking Spaces 3
Garage Yes
Building
Lot Description Corner Lot
Foundation Concrete Perimeter
Sewer Public Sewer
Water Public
Architectural Style Victorian
Others
Senior Community false
Acceptable Financing Contract
Listing Terms Contract
Read Less
Want to know what your home might be worth? Contact us for a FREE valuation!

Our team is ready to help you sell your home for the highest possible price ASAP
Bought with Better Home Team • Coldwell Banker Realty - Boston
GET MORE INFORMATION




