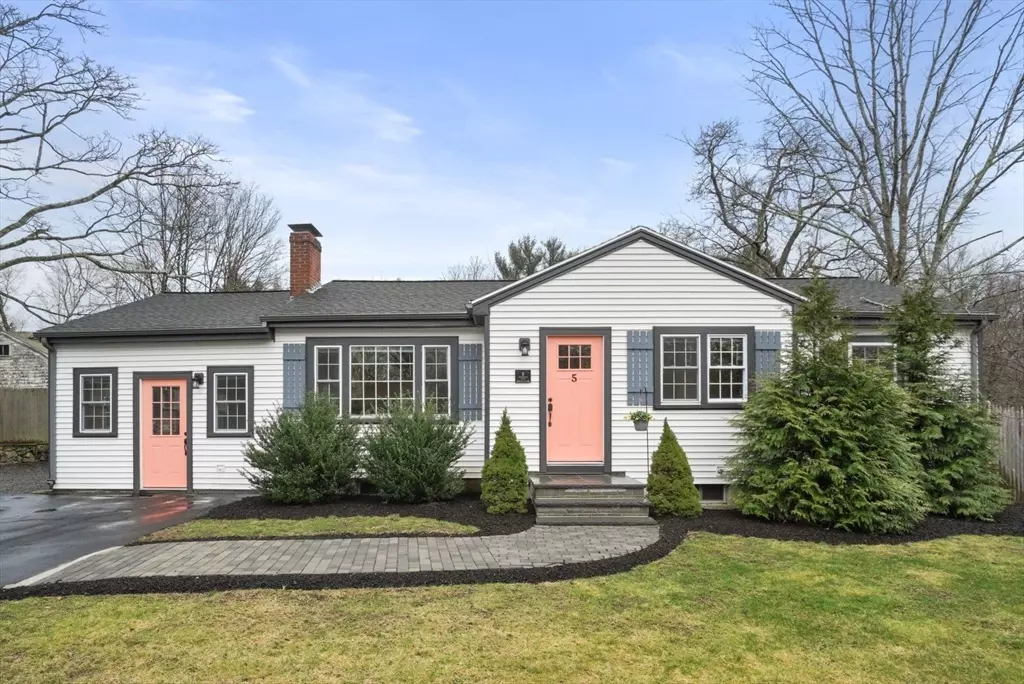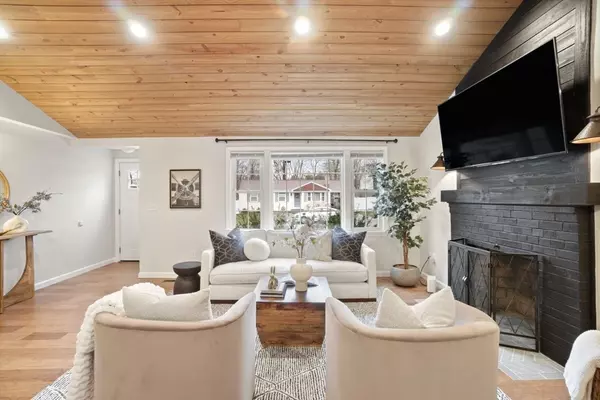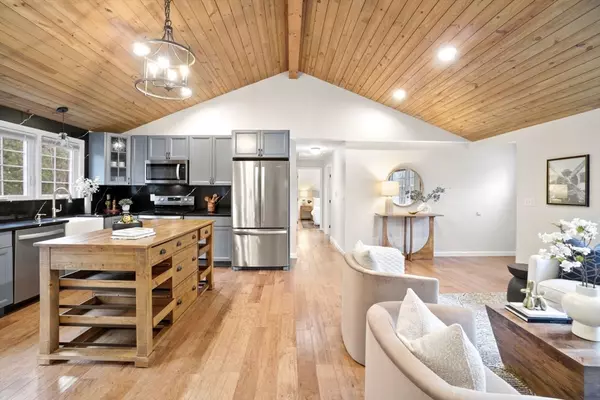$735,000
$620,000
18.5%For more information regarding the value of a property, please contact us for a free consultation.
5 Dickerman Rd Easton, MA 02356
3 Beds
2 Baths
1,734 SqFt
Key Details
Sold Price $735,000
Property Type Single Family Home
Sub Type Single Family Residence
Listing Status Sold
Purchase Type For Sale
Square Footage 1,734 sqft
Price per Sqft $423
MLS Listing ID 73220352
Sold Date 05/07/24
Style Ranch
Bedrooms 3
Full Baths 2
HOA Y/N false
Year Built 1956
Annual Tax Amount $7,544
Tax Year 2024
Lot Size 10,890 Sqft
Acres 0.25
Property Description
Welcome home to this beautiful updated 3 bedroom, 2 bath ranch with open floor plan and cathedral ceilings. Enjoy an amazing kitchen with a large farm house island, Quartz counters, stainless steel appliance and extra storage making entertaining a breeze. Directly off the kitchen you have 3 bedrooms, one currently being used as a walk in closet and a large bathroom with double vanities and a glass shower. There is a sunroom that could be easily finished for additional living space. The basement has been finished to include oversized open space and full bath. The backyard deck and patio create an awesome outdoor oasis. There is updated 200 amp electrical, hardwood flooring throughout the main level, recently replaced windows, roof and air condition and so much more.
Location
State MA
County Bristol
Zoning 999
Direction Corner of Dickerman and Miller off Washington Street
Rooms
Basement Partially Finished
Interior
Heating Central, Forced Air, Oil
Cooling Central Air
Flooring Wood, Tile, Vinyl / VCT
Fireplaces Number 1
Appliance Water Heater, Range, Dishwasher, Microwave, Refrigerator, Freezer, Washer, Dryer
Laundry Electric Dryer Hookup
Exterior
Exterior Feature Porch
Community Features Public Transportation, Shopping, Park, Medical Facility, Highway Access, Public School, University
Utilities Available for Electric Range, for Electric Dryer
Roof Type Shingle
Total Parking Spaces 4
Garage No
Building
Lot Description Corner Lot
Foundation Concrete Perimeter
Sewer Private Sewer
Water Public
Architectural Style Ranch
Schools
Elementary Schools Moreau Hall
Middle Schools Easton Middle
High Schools Oliver Ames
Others
Senior Community false
Read Less
Want to know what your home might be worth? Contact us for a FREE valuation!

Our team is ready to help you sell your home for the highest possible price ASAP
Bought with Touchstone Partners Team • Keller Williams Realty-Merrimack
GET MORE INFORMATION




