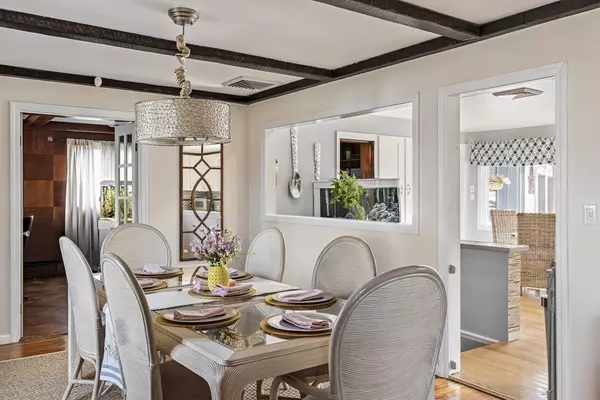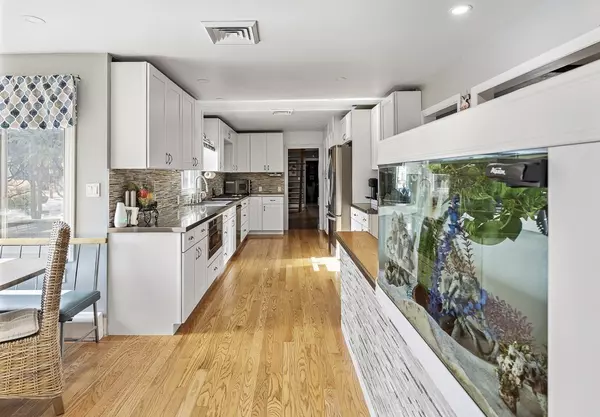$1,250,000
$1,285,000
2.7%For more information regarding the value of a property, please contact us for a free consultation.
68 Linden Ave Swampscott, MA 01907
5 Beds
4.5 Baths
3,850 SqFt
Key Details
Sold Price $1,250,000
Property Type Single Family Home
Sub Type Single Family Residence
Listing Status Sold
Purchase Type For Sale
Square Footage 3,850 sqft
Price per Sqft $324
MLS Listing ID 73211408
Sold Date 05/07/24
Style Raised Ranch
Bedrooms 5
Full Baths 3
Half Baths 3
HOA Y/N false
Year Built 1950
Annual Tax Amount $12,449
Tax Year 2024
Lot Size 0.410 Acres
Acres 0.41
Property Description
Welcome to 68 Linden Ave, nestled in the charming town of Swampscott close to Tedesco Golf Course and town beaches. This property has an array of features that redefine luxury living. Upon entering, you'll be greeted by a sprawling interior that seamlessly blends sophistication with comfort. The heart of the home is the chef's kitchen, where culinary dreams come to life amidst top-of-the-line appliances, ample counter space, and stylish finishes. Entertain guests effortlessly in the spacious living areas, featuring abundant natural light and elegant detailing throughout. With five bedrooms, three full baths, and three half baths, there's room for everyone to unwind in comfort including a first floor primary suite offering single level living! Step outside into your own private oasis, where a sparkling pool awaits, perfect for refreshing dips on warm summer days. With a double lot, there's plenty of space for outdoor gatherings, gardening, or simply relaxing in the serene surroundings
Location
State MA
County Essex
Zoning A2
Direction Salem St to Linden. 68 Linden is a corner lot on Linden and Dale St.
Rooms
Family Room Cathedral Ceiling(s), Beamed Ceilings, Flooring - Hardwood
Basement Full, Partially Finished
Primary Bedroom Level Main, First
Dining Room Beamed Ceilings, Flooring - Hardwood, Open Floorplan
Kitchen Flooring - Hardwood, Pantry, Countertops - Upgraded, Breakfast Bar / Nook, Open Floorplan, Stainless Steel Appliances
Interior
Interior Features Game Room, Bonus Room, Den, Bathroom
Heating Baseboard, Oil
Cooling Central Air
Flooring Tile, Carpet, Hardwood
Fireplaces Number 3
Fireplaces Type Family Room, Living Room
Appliance Water Heater, Disposal
Laundry First Floor
Exterior
Exterior Feature Patio, Pool - Inground Heated, Rain Gutters, Storage, Screens, Garden
Garage Spaces 2.0
Pool Pool - Inground Heated
Community Features Public Transportation, Shopping, Park, Walk/Jog Trails, Golf, Medical Facility, Conservation Area, House of Worship, Public School, T-Station, University
Waterfront Description Beach Front,Ocean,1/2 to 1 Mile To Beach,Beach Ownership(Private)
Roof Type Shingle
Total Parking Spaces 8
Garage Yes
Private Pool true
Building
Lot Description Corner Lot, Level
Foundation Concrete Perimeter
Sewer Public Sewer
Water Public
Architectural Style Raised Ranch
Others
Senior Community false
Read Less
Want to know what your home might be worth? Contact us for a FREE valuation!

Our team is ready to help you sell your home for the highest possible price ASAP
Bought with Melissa Weinand • The Proper Nest Real Estate
GET MORE INFORMATION




