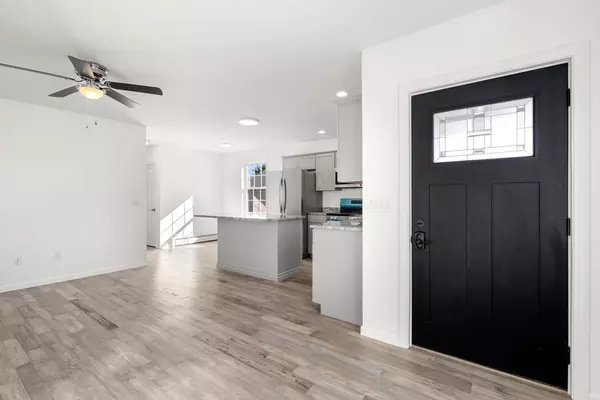$475,000
$470,000
1.1%For more information regarding the value of a property, please contact us for a free consultation.
42 Hillside Ave Derry, NH 03038
3 Beds
2 Baths
1,026 SqFt
Key Details
Sold Price $475,000
Property Type Single Family Home
Sub Type Single Family Residence
Listing Status Sold
Purchase Type For Sale
Square Footage 1,026 sqft
Price per Sqft $462
MLS Listing ID 73184400
Sold Date 05/05/24
Style Raised Ranch
Bedrooms 3
Full Baths 2
HOA Y/N false
Year Built 2023
Annual Tax Amount $1,260
Tax Year 2022
Lot Size 4,791 Sqft
Acres 0.11
Property Description
NEW CONSTRUCTION! Move in ready! Make this brand-new open concept raised ranch your own! With over 2,000 sq ft of livable space the possibilities are endless. Enjoy 3 bedrooms and 2 full baths with one directly off the primary bedroom, beautiful tile and cultured stone sinks in both bathrooms and stunning hardwood floors throughout the main living area. Entertain in your new home with the open concept kitchen and living area, granite countertops, stainless steel appliances and lots of counter space with a gorgeous island. Enjoy a walkout basement with a beautiful stone patio and French double doors. The 1,000 sq ft unfinished basement has endless possibilities, turn it into a bonus living room or an expansive master bedroom. High efficiency propane heating system and on-demand hot water system wrap up this well-built new construction home. This home is located in a highly desired neighborhood within the Derry, NH Pinkerton School District and conveniently located near exit 4 off I-93.
Location
State NH
County Rockingham
Zoning MHR2
Direction Nashua Rd to Londonderry Rd to Hillside Ave. Use GPS it is accurate.
Rooms
Basement Walk-Out Access
Primary Bedroom Level Second
Kitchen Kitchen Island
Interior
Interior Features Internet Available - DSL, High Speed Internet
Heating Baseboard, Natural Gas
Cooling None
Flooring Wood
Appliance Gas Water Heater, Range, Dishwasher, Refrigerator, Cooktop, Oven
Laundry Electric Dryer Hookup, Washer Hookup
Exterior
Exterior Feature Porch
Utilities Available for Electric Dryer, Washer Hookup
Roof Type Shingle
Total Parking Spaces 4
Garage No
Building
Lot Description Sloped
Foundation Concrete Perimeter
Sewer Public Sewer
Water Public
Architectural Style Raised Ranch
Schools
Elementary Schools Grinnell
Middle Schools Gilbert H. Hood
High Schools Pinkerton
Others
Senior Community false
Read Less
Want to know what your home might be worth? Contact us for a FREE valuation!

Our team is ready to help you sell your home for the highest possible price ASAP
Bought with Brian Collins • Coldwell Banker Realty
GET MORE INFORMATION




