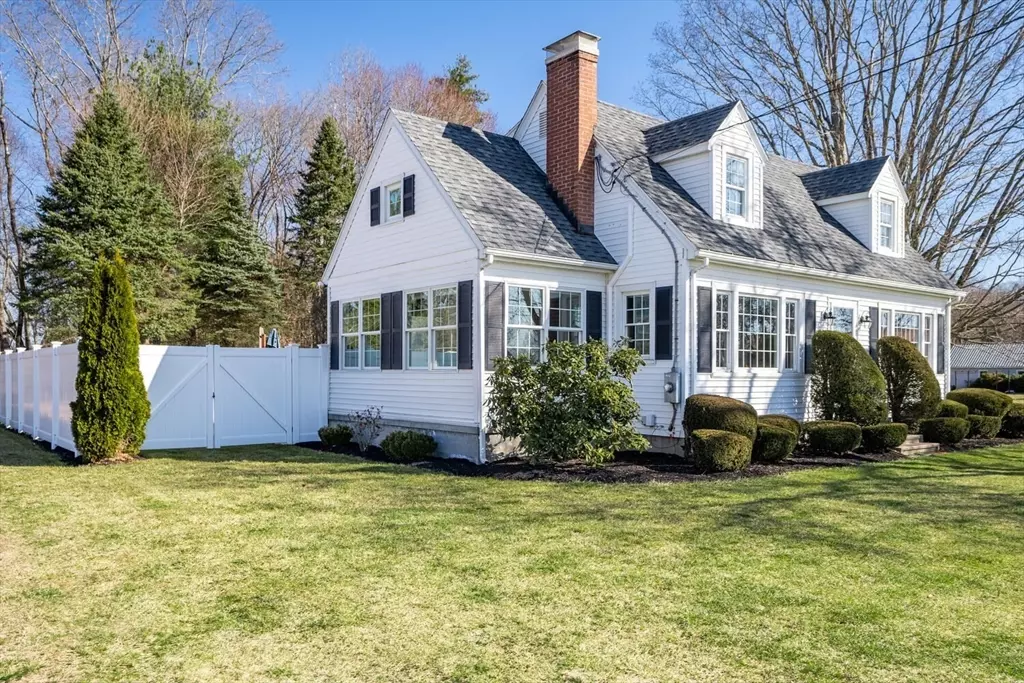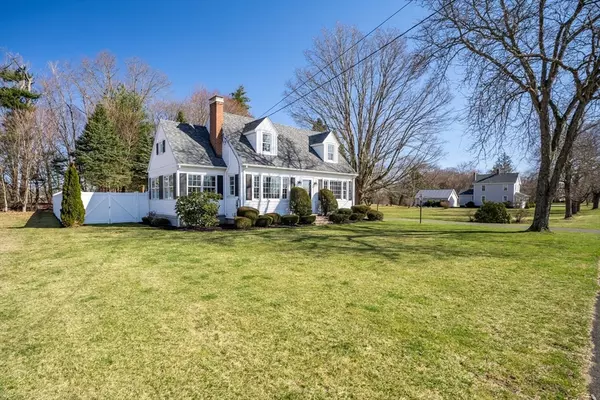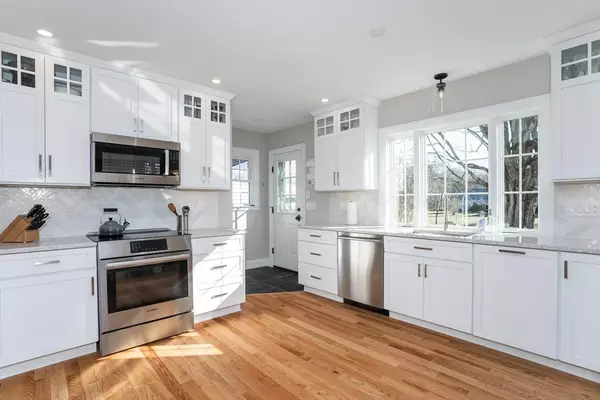$600,000
$499,900
20.0%For more information regarding the value of a property, please contact us for a free consultation.
102 Elm St Hatfield, MA 01038
3 Beds
1.5 Baths
1,416 SqFt
Key Details
Sold Price $600,000
Property Type Single Family Home
Sub Type Single Family Residence
Listing Status Sold
Purchase Type For Sale
Square Footage 1,416 sqft
Price per Sqft $423
MLS Listing ID 73219048
Sold Date 05/08/24
Style Cape
Bedrooms 3
Full Baths 1
Half Baths 1
HOA Y/N false
Year Built 1949
Annual Tax Amount $4,186
Tax Year 2023
Lot Size 0.680 Acres
Acres 0.68
Property Description
Classic New England Cape Style home, completely remodeled to perfection, offers a cozy and inviting atmosphere for its lucky inhabitants! With 7 rooms, including 3 bedrooms and 1 and 1/2 baths, this home is ideal for a small family or couple looking for comfort and style. The hardwood floors throughout add warmth and character to the space, while the stunning kitchen with stainless appliances and quartzite counters is sure to impress any chef. The large patio and private back yard provide ample space for outdoor entertaining or relaxation. Additionally, the 2 car detached garage offers convenience and storage options. With sidewalks and easy access to major routes, this home combines convenience with classic charm in a desirable location. Don't miss out on the opportunity to make this adorable Cape Style home your own! Meticulous! Memorable! Matchless!
Location
State MA
County Hampshire
Zoning RR
Direction Rte 5 to Elm, House on the left
Rooms
Basement Full, Interior Entry, Concrete
Primary Bedroom Level Second
Dining Room Flooring - Hardwood
Kitchen Flooring - Hardwood, Countertops - Stone/Granite/Solid, Cabinets - Upgraded, Exterior Access, Open Floorplan, Stainless Steel Appliances
Interior
Interior Features Slider, Sun Room, Internet Available - Unknown
Heating Baseboard, Natural Gas
Cooling Ductless
Flooring Wood, Tile, Flooring - Hardwood
Fireplaces Number 1
Fireplaces Type Living Room
Appliance Gas Water Heater, Range, Dishwasher, Refrigerator, Washer, Dryer
Laundry In Basement
Exterior
Exterior Feature Patio, Rain Gutters, Professional Landscaping, Garden
Garage Spaces 2.0
Community Features Shopping, Walk/Jog Trails, Conservation Area, Highway Access, House of Worship, Public School, Sidewalks
Roof Type Shingle
Total Parking Spaces 2
Garage Yes
Building
Lot Description Level
Foundation Concrete Perimeter
Sewer Public Sewer
Water Public
Architectural Style Cape
Schools
Elementary Schools Hatfield
Middle Schools Hatfield
High Schools Hatfield
Others
Senior Community false
Read Less
Want to know what your home might be worth? Contact us for a FREE valuation!

Our team is ready to help you sell your home for the highest possible price ASAP
Bought with Maureen Borg • Delap Real Estate LLC
GET MORE INFORMATION




