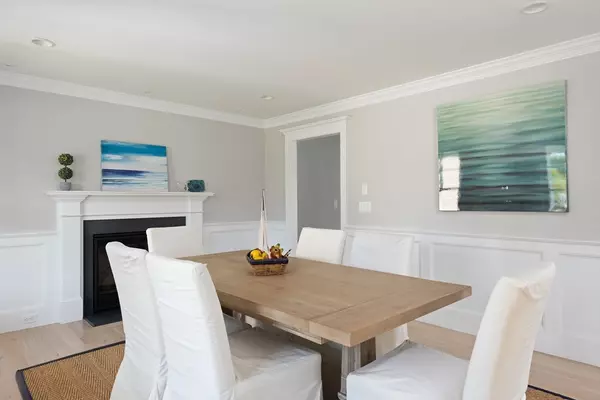$2,189,000
$2,199,000
0.5%For more information regarding the value of a property, please contact us for a free consultation.
8 Turtle Run Harwich, MA 02645
4 Beds
3.5 Baths
3,212 SqFt
Key Details
Sold Price $2,189,000
Property Type Single Family Home
Sub Type Single Family Residence
Listing Status Sold
Purchase Type For Sale
Square Footage 3,212 sqft
Price per Sqft $681
MLS Listing ID 73211721
Sold Date 05/10/24
Style Cape
Bedrooms 4
Full Baths 3
Half Baths 1
HOA Y/N true
Year Built 2024
Annual Tax Amount $1,207
Tax Year 2024
Lot Size 0.440 Acres
Acres 0.44
Property Description
Introducing Turtle Run, an Eastward Companies development featuring a 3,212 square foot home with four bedrooms and three and a half bathrooms. The sun-filled great room with a cathedral ceiling and skylight showcases a gas fireplace surrounded by bookcases, while the stylish designer kitchen features a center island, Thermador stainless appliances, and a dining area with sliders to the outdoor patio. The first-floor primary suite boasts a large walk-in closet with custom cabinetry and a sumptuous private bath. The second floor includes two bedrooms with a shared bathroom and a second en-suite primary bedroom. Experience the allure of the gorgeous outdoor grounds, complete with an outdoor shower and exceptional millwork that exudes quality throughout. Interior photos are from a similar home with a reverse floor plan.
Location
State MA
County Barnstable
Zoning 1
Direction Route 39 to Turtle Run. Close to Little Shaver.
Rooms
Basement Full, Bulkhead, Concrete, Unfinished
Primary Bedroom Level First
Dining Room Flooring - Wood
Kitchen Flooring - Wood, Countertops - Stone/Granite/Solid, Kitchen Island, Breakfast Bar / Nook, Recessed Lighting, Stainless Steel Appliances, Gas Stove
Interior
Interior Features Sun Room, Mud Room, Loft, Central Vacuum
Heating Forced Air
Cooling Central Air
Flooring Wood, Tile
Fireplaces Number 1
Fireplaces Type Living Room
Appliance Tankless Water Heater, Range, Dishwasher, Microwave, Refrigerator
Laundry Closet/Cabinets - Custom Built, Countertops - Stone/Granite/Solid, Recessed Lighting, First Floor
Exterior
Exterior Feature Patio, Rain Gutters, Professional Landscaping, Sprinkler System, Outdoor Shower
Garage Spaces 2.0
Roof Type Shingle
Total Parking Spaces 4
Garage Yes
Building
Foundation Concrete Perimeter
Sewer Private Sewer
Water Public
Architectural Style Cape
Others
Senior Community false
Read Less
Want to know what your home might be worth? Contact us for a FREE valuation!

Our team is ready to help you sell your home for the highest possible price ASAP
Bought with Brittany Lopes • Coastal Point Properties LLC
GET MORE INFORMATION




