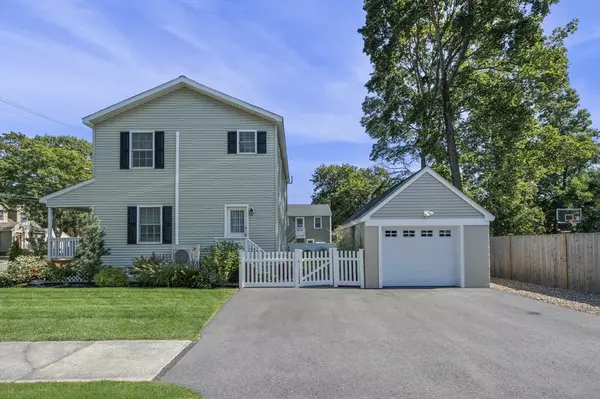$970,000
$799,000
21.4%For more information regarding the value of a property, please contact us for a free consultation.
30 Hanson Street Wakefield, MA 01880
3 Beds
2.5 Baths
2,136 SqFt
Key Details
Sold Price $970,000
Property Type Single Family Home
Sub Type Single Family Residence
Listing Status Sold
Purchase Type For Sale
Square Footage 2,136 sqft
Price per Sqft $454
MLS Listing ID 73219105
Sold Date 05/10/24
Style Colonial
Bedrooms 3
Full Baths 2
Half Baths 1
HOA Y/N false
Year Built 2008
Annual Tax Amount $8,978
Tax Year 2024
Lot Size 6,098 Sqft
Acres 0.14
Property Description
Prepare to check almost every item off your wishlist with this turn-key Greenwood gem! Situated just 1/2 mi from the Melrose Highlands commuter rail station, commuting to Boston has never been easier. Plus, your favorite eateries, cafes, & even Whole Foods are within 5 minutes. From the moment you step on the inviting farmer's porch, you'll feel right at home. The bright & airy kitchen serves as an ideal entertaining space w/abundant cabinets & sizable center island. Handy mudroom with laundry & 1/2 bath keeps things tidy, while the primary suite is bound to captivate you. Where else can you find a spacious walk-in closet & luxurious soaking tub at this price? The bonus finished basement provides extra space w/ample storage & tall ceilings. Step outside to enjoy a rustic firepit, stone patio, lush landscaping, detached garage, & fenced-in yard, simply perfect for your four-legged pals & little ones. Come see for yourself why Wakefield is one of the hottest zip codes north of Boston!
Location
State MA
County Middlesex
Zoning SR
Direction Main Street to Hanson Street
Rooms
Family Room Flooring - Wall to Wall Carpet
Basement Full, Finished, Bulkhead, Radon Remediation System
Primary Bedroom Level Second
Dining Room Flooring - Hardwood, Wainscoting
Kitchen Flooring - Hardwood, Dining Area, Kitchen Island, Open Floorplan, Recessed Lighting, Stainless Steel Appliances
Interior
Interior Features Open Floorplan, Bathroom - Half, Closet, Bonus Room, Mud Room, Internet Available - Unknown
Heating Forced Air, Electric Baseboard, Natural Gas
Cooling Central Air, Ductless
Flooring Tile, Carpet, Hardwood, Flooring - Hardwood, Flooring - Stone/Ceramic Tile
Appliance Water Heater, Range, Dishwasher, Disposal, Microwave, Refrigerator, Plumbed For Ice Maker
Laundry First Floor, Electric Dryer Hookup, Washer Hookup
Exterior
Exterior Feature Porch, Patio, Professional Landscaping, Sprinkler System, Screens, Fenced Yard
Garage Spaces 1.0
Fence Fenced/Enclosed, Fenced
Community Features Public Transportation, Shopping, Tennis Court(s), Park, Laundromat, Conservation Area, Highway Access, House of Worship, Public School, T-Station, Sidewalks
Utilities Available for Electric Range, for Electric Dryer, Washer Hookup, Icemaker Connection
Roof Type Shingle
Total Parking Spaces 3
Garage Yes
Building
Lot Description Corner Lot, Level
Foundation Concrete Perimeter
Sewer Public Sewer
Water Public
Architectural Style Colonial
Schools
Elementary Schools Greenwood
Middle Schools Galvin
High Schools Wmhs
Others
Senior Community false
Acceptable Financing Contract
Listing Terms Contract
Read Less
Want to know what your home might be worth? Contact us for a FREE valuation!

Our team is ready to help you sell your home for the highest possible price ASAP
Bought with Monica & Clio Team • Space Realty
GET MORE INFORMATION




