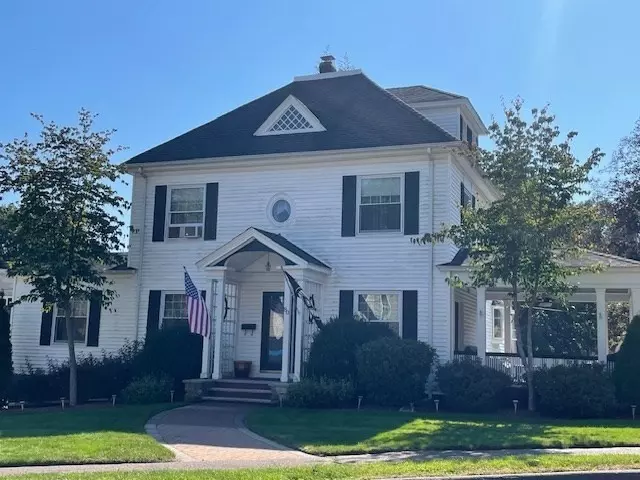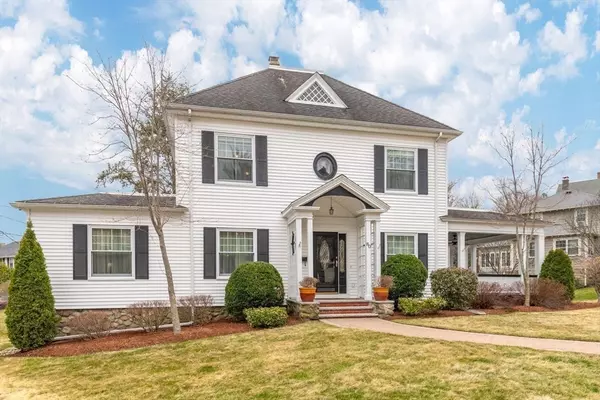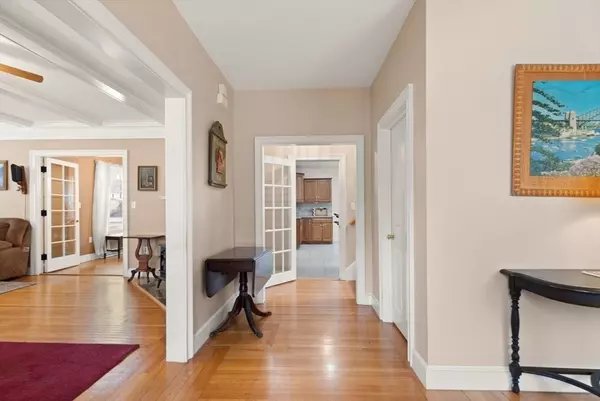$851,000
$849,999
0.1%For more information regarding the value of a property, please contact us for a free consultation.
80 Chestnut St Wakefield, MA 01880
3 Beds
2.5 Baths
2,274 SqFt
Key Details
Sold Price $851,000
Property Type Single Family Home
Sub Type Single Family Residence
Listing Status Sold
Purchase Type For Sale
Square Footage 2,274 sqft
Price per Sqft $374
Subdivision Park Neighborhood
MLS Listing ID 73221832
Sold Date 05/10/24
Style Colonial
Bedrooms 3
Full Baths 2
Half Baths 1
HOA Y/N false
Year Built 1900
Annual Tax Amount $9,636
Tax Year 2024
Lot Size 6,098 Sqft
Acres 0.14
Property Description
Experience the epitome of suburban charm in this vintage center entrance colonial ideally situated near downtown Wakefield in the Park Neighborhood. Situated close to Lake Quannapowitt and town center for frequent walks to area restaurants and shops. Conveniently located near the rail station for your daily commute. Recent updates boasts an inviting floor plan that captures an open kitchen featuring a spacious island perfect for memorable gatherings and culinary delights. High beamed ceilings and gleaming hardwood floors with custom built-ins and fireplace highlight the large living/dining room area with plenty of natural light. The foyer/office leads to an oversized veranda surrounded by flowering shrubs for seasonal relaxing entertainment space. The second level has 3 generous bedrooms with a primary that includes ample closet space; bath w/ soaking tub. Uncover the potential in the versatile third-floor expansion options. Don't miss the opportunity to view this enchanting home.
Location
State MA
County Middlesex
Zoning SR
Direction North Avenue to Chestnut Street
Rooms
Primary Bedroom Level Second
Dining Room Flooring - Hardwood, French Doors
Kitchen Flooring - Stone/Ceramic Tile, Countertops - Upgraded, Kitchen Island, Cabinets - Upgraded
Interior
Interior Features Walk-up Attic
Heating Forced Air
Cooling Window Unit(s)
Flooring Wood, Tile
Fireplaces Number 1
Fireplaces Type Living Room
Appliance Gas Water Heater, Range
Laundry In Basement, Washer Hookup
Exterior
Exterior Feature Covered Patio/Deck, Sprinkler System
Garage Spaces 1.0
Community Features Public Transportation, Shopping, Park, Walk/Jog Trails, Highway Access, Public School, T-Station, Sidewalks
Utilities Available for Electric Range, for Electric Oven, Washer Hookup
Roof Type Shingle
Total Parking Spaces 2
Garage Yes
Building
Lot Description Corner Lot
Foundation Stone
Sewer Public Sewer
Water Public
Architectural Style Colonial
Schools
Elementary Schools Walton
Middle Schools Galvin
High Schools Wakefield
Others
Senior Community false
Read Less
Want to know what your home might be worth? Contact us for a FREE valuation!

Our team is ready to help you sell your home for the highest possible price ASAP
Bought with Mary Ann Cash • Charlesgate Realty Group, llc
GET MORE INFORMATION




