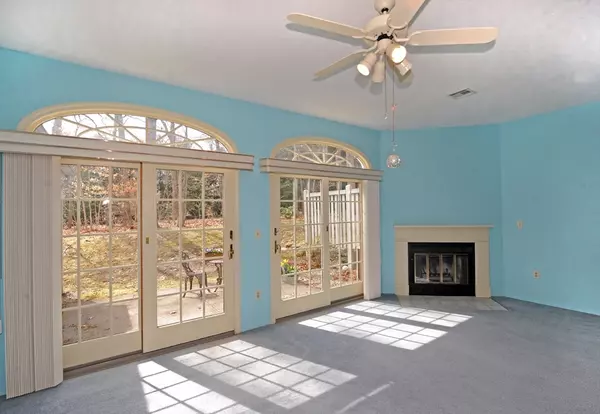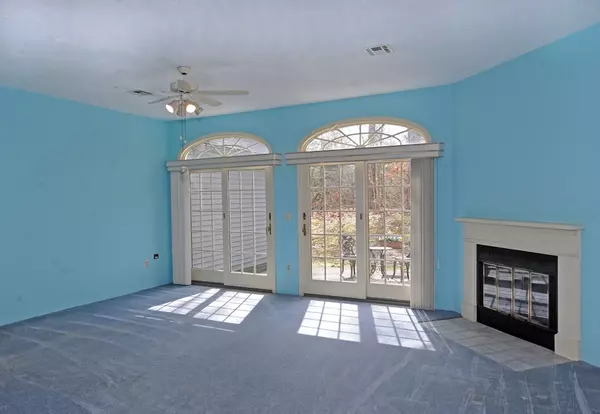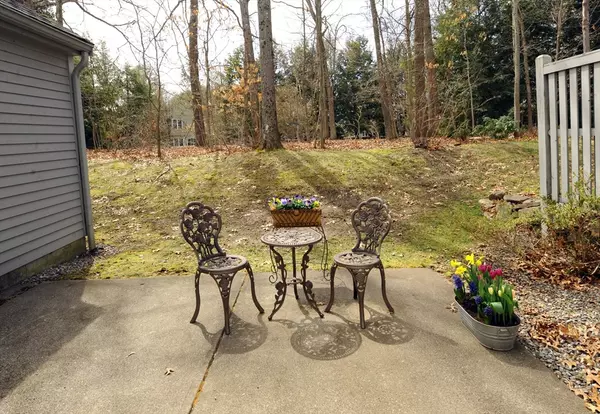$394,500
$394,900
0.1%For more information regarding the value of a property, please contact us for a free consultation.
401 Ridgefield Circle #B Clinton, MA 01510
2 Beds
2.5 Baths
1,538 SqFt
Key Details
Sold Price $394,500
Property Type Condo
Sub Type Condominium
Listing Status Sold
Purchase Type For Sale
Square Footage 1,538 sqft
Price per Sqft $256
MLS Listing ID 73216946
Sold Date 05/13/24
Bedrooms 2
Full Baths 2
Half Baths 1
HOA Fees $487/mo
Year Built 1988
Annual Tax Amount $5,071
Tax Year 2024
Lot Size 100.000 Acres
Acres 100.0
Property Description
***OPEN HOUSE CANCELED*** A "Hidden Gem," Ridgefield Condominiums are set amongst 100 hillside acres, walking trails, inground pool, clubhouse, tennis courts, gym and nature views. Enjoy your private patio, accessed from the two sliders that fill the open floorplan with light. The wood-burning fireplace enhances the living room with adjoining dining area. The kitchen has an eat-in breakfast bar. The second floor has a large Main bedroom with double closets and a 2nd vanity in the dressing area that leads to the full bath. The 2nd bedroom also has its own full bath. The office/den/sitting area and laundry complete the 2nd level. Private attached garage w/ electric opener. Beautiful association amenities, a place you'll be proud to call home!
Location
State MA
County Worcester
Zoning R2
Direction Off of Lancaster Rd opposite Fox Run Drive
Rooms
Basement N
Primary Bedroom Level Second
Dining Room Flooring - Wall to Wall Carpet, Open Floorplan
Kitchen Flooring - Vinyl
Interior
Interior Features Den
Heating Forced Air, Propane
Cooling Central Air
Flooring Tile, Vinyl, Carpet, Flooring - Wall to Wall Carpet
Fireplaces Number 1
Fireplaces Type Living Room
Appliance Range, Dishwasher, Microwave, Refrigerator
Laundry Second Floor, In Unit, Electric Dryer Hookup, Washer Hookup
Exterior
Exterior Feature Patio, Screens
Garage Spaces 1.0
Pool Association, In Ground
Utilities Available for Electric Range, for Electric Dryer, Washer Hookup
Roof Type Shingle
Total Parking Spaces 1
Garage Yes
Building
Story 2
Sewer Public Sewer
Water Public
Schools
Elementary Schools Clinton
Middle Schools Clinton
Others
Pets Allowed Yes w/ Restrictions
Senior Community false
Acceptable Financing FHA, Estate Sale
Listing Terms FHA, Estate Sale
Read Less
Want to know what your home might be worth? Contact us for a FREE valuation!

Our team is ready to help you sell your home for the highest possible price ASAP
Bought with James Holyoak • Bridge Realty
GET MORE INFORMATION




