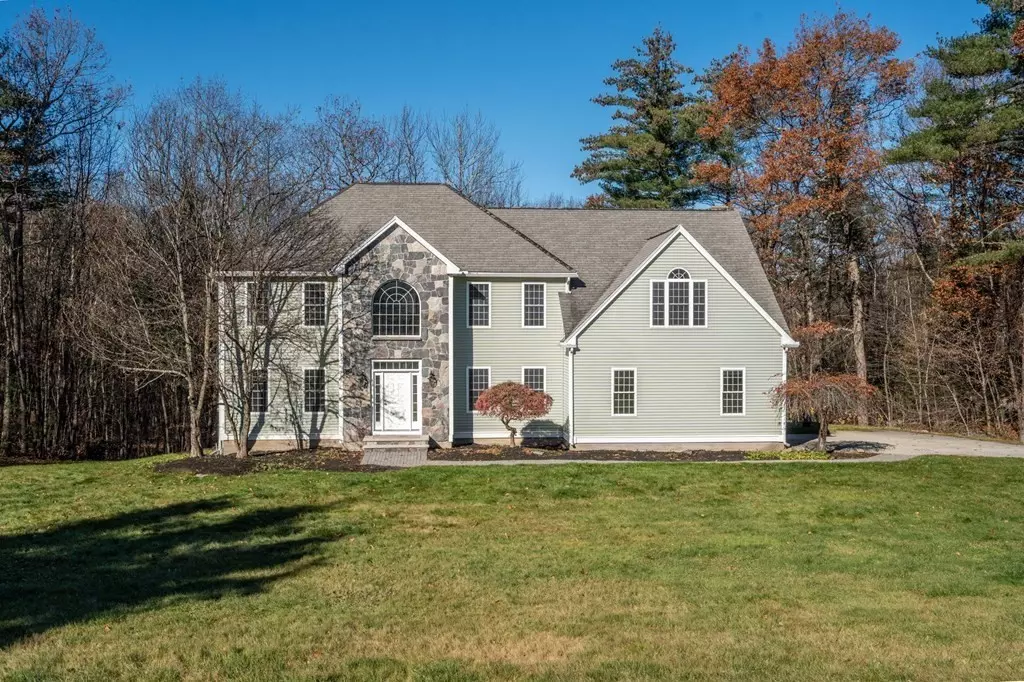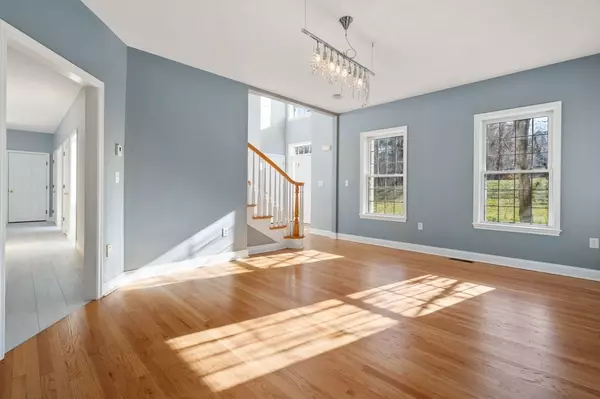$960,000
$999,000
3.9%For more information regarding the value of a property, please contact us for a free consultation.
41 Mockingbird Hill Rd Windham, NH 03087
3 Beds
3 Baths
3,126 SqFt
Key Details
Sold Price $960,000
Property Type Single Family Home
Sub Type Single Family Residence
Listing Status Sold
Purchase Type For Sale
Square Footage 3,126 sqft
Price per Sqft $307
MLS Listing ID 73182276
Sold Date 05/13/24
Style Colonial
Bedrooms 3
Full Baths 3
HOA Y/N false
Year Built 2001
Annual Tax Amount $12,139
Tax Year 2022
Lot Size 1.010 Acres
Acres 1.01
Property Description
BACK ON MARKET _Welcome to 41 Mockingbird Hill Road, a serene 1-acre haven with an expansive front yard setting the scene for elegance. Step inside to find classic hardwood floors throughout this charming 3 BED/3 BATH home, with over 2 bonus rooms for endless possibilities. The heart of the home is the oversized living room, featuring a stunning wood-burning stone fireplace. Soaring ceilings throughout enhance the sense of grandeur. An expansive 1,552 sqft unfinished basement offers a blank canvas for your imagination. This property isn't just a house, but a potential-filled home where memories await. Here, classic charm meets modern comfort, inviting you to create a living space that's uniquely yours.
Location
State NH
County Rockingham
Zoning RD
Direction Searles Rd to Mockingbird Hill Rd.
Rooms
Family Room Skylight, Vaulted Ceiling(s), Flooring - Hardwood, Window(s) - Bay/Bow/Box, Open Floorplan
Basement Full, Walk-Out Access, Concrete, Unfinished
Primary Bedroom Level Second
Dining Room Flooring - Hardwood, Window(s) - Bay/Bow/Box, Lighting - Overhead
Kitchen Closet, Flooring - Stone/Ceramic Tile, Window(s) - Bay/Bow/Box, Dining Area, Countertops - Stone/Granite/Solid, Kitchen Island, Deck - Exterior, Exterior Access, Stainless Steel Appliances, Lighting - Pendant
Interior
Interior Features Lighting - Pendant, Cathedral Ceiling(s), Vaulted Ceiling(s), Lighting - Overhead, Foyer, Great Room
Heating Forced Air, Propane
Cooling Central Air
Flooring Tile, Vinyl, Hardwood, Flooring - Hardwood
Fireplaces Number 1
Fireplaces Type Family Room
Appliance Water Heater, Range, Dishwasher, Disposal, Refrigerator, Freezer
Laundry Bathroom - Full, First Floor, Gas Dryer Hookup, Washer Hookup
Exterior
Exterior Feature Deck - Wood, Garden, Other
Garage Spaces 2.0
Community Features Shopping, Park, Walk/Jog Trails, Laundromat, Bike Path, Conservation Area, Highway Access, Public School
Utilities Available for Electric Range, for Electric Oven, for Gas Dryer, Washer Hookup
Roof Type Shingle
Total Parking Spaces 4
Garage Yes
Building
Foundation Concrete Perimeter
Sewer Private Sewer
Water Public
Architectural Style Colonial
Schools
Elementary Schools Golden Brook
Middle Schools Wms
High Schools Whs
Others
Senior Community false
Read Less
Want to know what your home might be worth? Contact us for a FREE valuation!

Our team is ready to help you sell your home for the highest possible price ASAP
Bought with Brick & Barn Group • Compass
GET MORE INFORMATION




