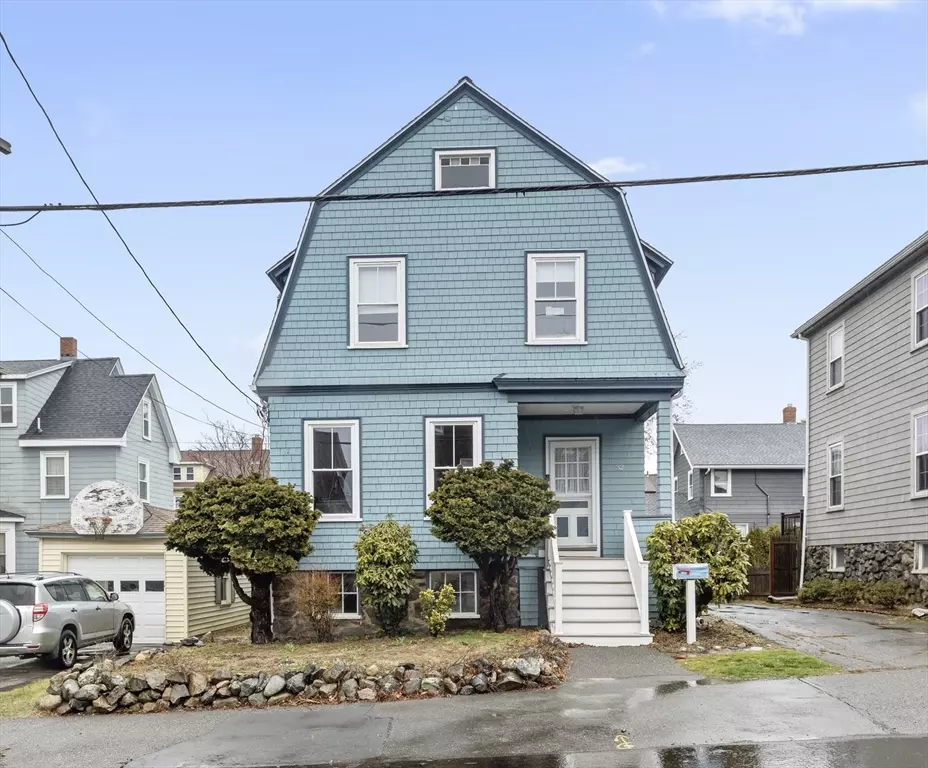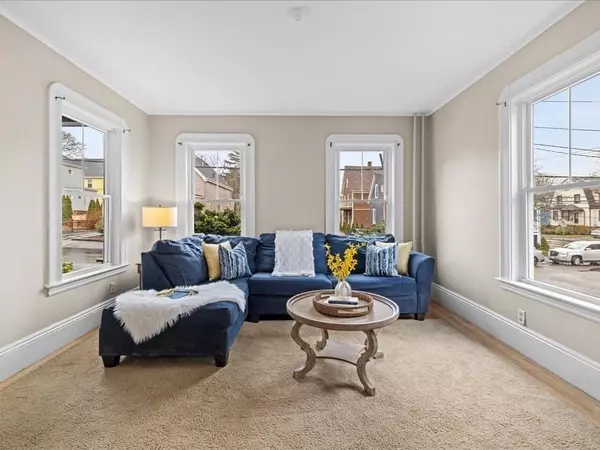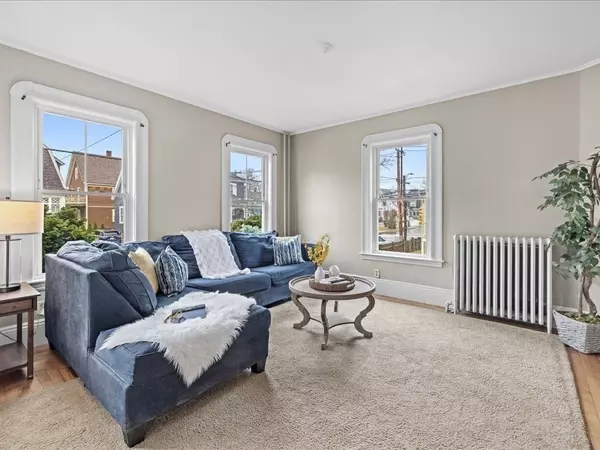$719,000
$719,000
For more information regarding the value of a property, please contact us for a free consultation.
32 Ellis Road Swampscott, MA 01907
4 Beds
1.5 Baths
1,541 SqFt
Key Details
Sold Price $719,000
Property Type Single Family Home
Sub Type Single Family Residence
Listing Status Sold
Purchase Type For Sale
Square Footage 1,541 sqft
Price per Sqft $466
MLS Listing ID 73217729
Sold Date 05/15/24
Style Victorian
Bedrooms 4
Full Baths 1
Half Baths 1
HOA Y/N false
Year Built 1895
Annual Tax Amount $7,160
Tax Year 2024
Lot Size 4,356 Sqft
Acres 0.1
Property Description
Welcome home! Nestled in a prime location, this delightful home boasts four bedrooms, one full and one half bath. Step inside to discover an updated kitchen, where culinary adventures await, a convenient pantry and ample counter space. Whether you're whipping up a gourmet meal or enjoying a quick bite, this kitchen is sure to inspire your inner chef. Entertain guests in style within the inviting living and dining rooms that flow effortlessly into the kitchen. With plenty of space to accommodate gatherings of all sizes, creating lasting memories with friends and family becomes second nature. An enclosed porch becomes a home office or playroom. Outside, a large deck and cute backyard beckons, offering a serene retreat for relaxation and play. And let's not forget about the location – situated near schools, shopping, and the beach, every convenience is just moments away. With its blend of comfort and undeniable charm, this home invites you to experience the best of Swampscott living.
Location
State MA
County Essex
Zoning res
Direction Farragut or Paradise Road to Ellis Road, located in Olmsted Historic district
Rooms
Basement Full, Walk-Out Access, Bulkhead, Sump Pump, Concrete
Primary Bedroom Level Second
Dining Room Bathroom - Half, Flooring - Hardwood
Kitchen Flooring - Hardwood, Pantry, Countertops - Paper Based, Cabinets - Upgraded, Exterior Access, Stainless Steel Appliances, Gas Stove
Interior
Interior Features Bonus Room
Heating Hot Water
Cooling Window Unit(s)
Flooring Tile, Hardwood, Flooring - Hardwood
Appliance Gas Water Heater, Oven, Dishwasher, Disposal, Microwave, Refrigerator, Freezer, Washer, Dryer
Laundry Electric Dryer Hookup, Washer Hookup, In Basement
Exterior
Exterior Feature Porch, Deck - Wood, Fenced Yard
Garage Spaces 1.0
Fence Fenced
Community Features Public Transportation, Shopping, Highway Access, Public School, T-Station
Waterfront Description Beach Front,Ocean,3/10 to 1/2 Mile To Beach,Beach Ownership(Public)
Roof Type Shingle
Total Parking Spaces 4
Garage Yes
Building
Lot Description Level
Foundation Concrete Perimeter
Sewer Public Sewer
Water Public
Architectural Style Victorian
Others
Senior Community false
Read Less
Want to know what your home might be worth? Contact us for a FREE valuation!

Our team is ready to help you sell your home for the highest possible price ASAP
Bought with Erin Lamb • RE/MAX 360
GET MORE INFORMATION




