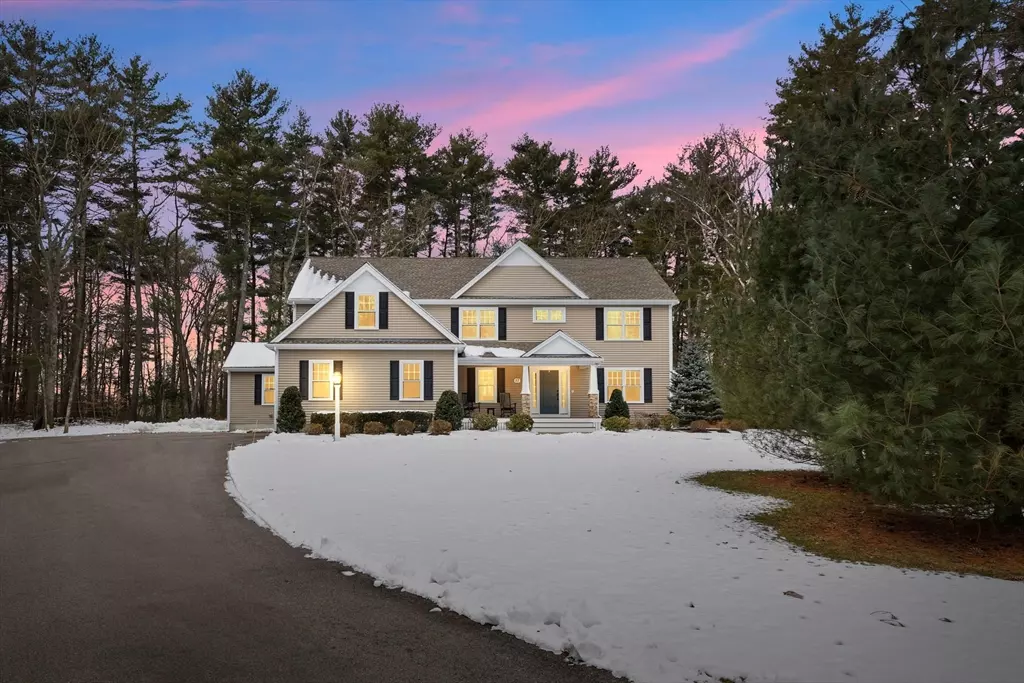$1,176,000
$1,279,000
8.1%For more information regarding the value of a property, please contact us for a free consultation.
17 Leisure Ln Easton, MA 02375
4 Beds
3.5 Baths
2,965 SqFt
Key Details
Sold Price $1,176,000
Property Type Single Family Home
Sub Type Single Family Residence
Listing Status Sold
Purchase Type For Sale
Square Footage 2,965 sqft
Price per Sqft $396
MLS Listing ID 73204787
Sold Date 05/15/24
Style Colonial,Farmhouse
Bedrooms 4
Full Baths 3
Half Baths 1
HOA Y/N false
Year Built 2017
Annual Tax Amount $12,222
Tax Year 2023
Lot Size 7.970 Acres
Acres 7.97
Property Description
* Upscale custom farmer's porch colonial situated on 8 acres abutting Easton Country Club built in 2017 (builders home with all the extras). This exquisite home has a 3 car garage, 4 bedrooms and 3.5 baths plus a 16x16 screened porch with winter glass panels and huge patio with fire pit. The kitchen has a massive 10 ft. island, high end appliances/induction cooktop/double ovens, walk-in pantry, large dining area, granite countertops and tile backsplash and is open to the family room with gas fireplace. Custom woodworking throughout, private office, large 2nd floor laundry room, mudroom with extra refrigerator, 4 custom cubbies and closet. The primary suite has 2 walk-in closets and a private bath with oversized tile shower, jacuzzi, double sinks/granite vanity. Other amenities include irrigation system, whole house generator, 2 story foyer, custom closets & pantry, Christmas light circuit.
Location
State MA
County Bristol
Zoning Res
Direction Off Purchase St. near Easton Country Club
Rooms
Family Room Flooring - Hardwood, Open Floorplan, Recessed Lighting
Basement Interior Entry, Bulkhead, Sump Pump
Primary Bedroom Level Second
Dining Room Flooring - Hardwood
Kitchen Flooring - Hardwood, Pantry, Countertops - Stone/Granite/Solid, Kitchen Island, Exterior Access, Open Floorplan, Recessed Lighting, Stainless Steel Appliances, Lighting - Pendant, Crown Molding
Interior
Interior Features Bathroom - Full, Bathroom - With Shower Stall, Countertops - Stone/Granite/Solid, Closet, Office, Bathroom, Mud Room
Heating Forced Air, Natural Gas
Cooling Central Air
Flooring Flooring - Hardwood, Flooring - Stone/Ceramic Tile
Fireplaces Number 1
Fireplaces Type Family Room
Appliance Water Heater, Tankless Water Heater, Oven, Dishwasher, Microwave, Range, Refrigerator, Range Hood
Laundry Flooring - Stone/Ceramic Tile, Second Floor, Washer Hookup
Exterior
Exterior Feature Porch, Porch - Screened, Patio, Rain Gutters, Professional Landscaping, Sprinkler System, Decorative Lighting, Screens
Garage Spaces 3.0
Utilities Available Washer Hookup, Generator Connection
Roof Type Shingle
Total Parking Spaces 8
Garage Yes
Building
Lot Description Cul-De-Sac, Wooded
Foundation Concrete Perimeter
Sewer Private Sewer
Water Public
Architectural Style Colonial, Farmhouse
Others
Senior Community false
Read Less
Want to know what your home might be worth? Contact us for a FREE valuation!

Our team is ready to help you sell your home for the highest possible price ASAP
Bought with Kathleen Humphrey • Humphrey Realty Group, LLC
GET MORE INFORMATION




