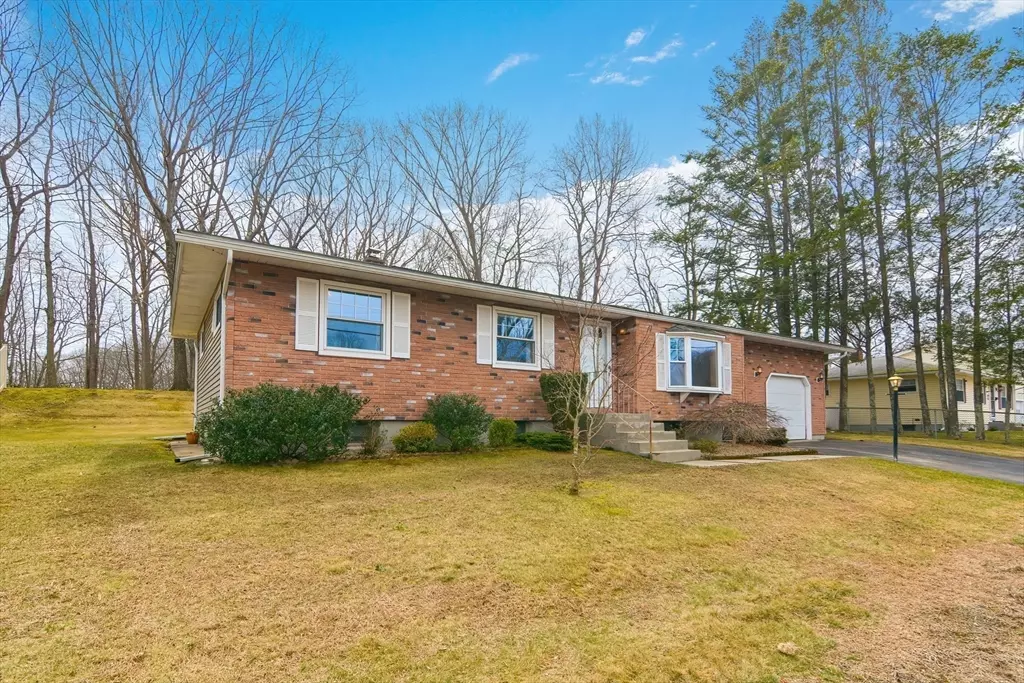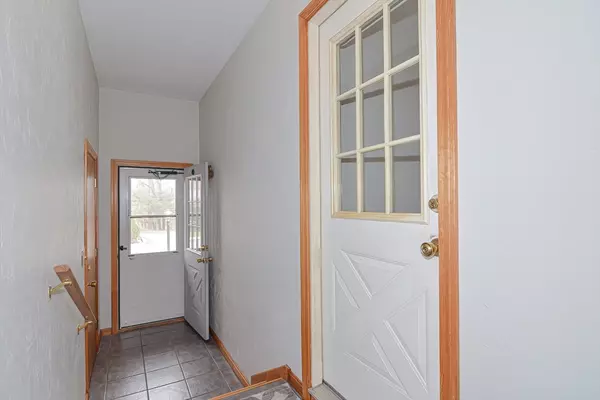$440,000
$389,000
13.1%For more information regarding the value of a property, please contact us for a free consultation.
12 Westwood Dr Auburn, MA 01501
3 Beds
1 Bath
2,023 SqFt
Key Details
Sold Price $440,000
Property Type Single Family Home
Sub Type Single Family Residence
Listing Status Sold
Purchase Type For Sale
Square Footage 2,023 sqft
Price per Sqft $217
MLS Listing ID 73218304
Sold Date 05/17/24
Style Ranch
Bedrooms 3
Full Baths 1
HOA Y/N false
Year Built 1963
Annual Tax Amount $5,584
Tax Year 2024
Lot Size 10,018 Sqft
Acres 0.23
Property Description
Fall in love with this sweet three-bedroom brick front home, nestled ever so nicely in a neighborhood setting in a cul-de-sac. A breezeway/mud room welcomes you inside, preserving the gleaming hardwood floors. The kitchen is tidy and boasts stainless steel appliances and an impressive sparkling floor. The expansive living room features a large bay window, filling the space with natural light. The three bedrooms are all spacious & bright. You'll also find two large closets in the hallway for extra storage! Plus: two air conditioning/heat mini splits are in the home so you can make your own comfort zone. The finished basement offers tons of room for entertainment , recreation, exercise, whatever you fancy! There is also built in closets/shelving & more storage space! The one car garage gives access to the mudroom/breezeway, keeping you warm & dry! Outside, a private yard with a wooded back drop, patio and lush arborvitaes completes the picture of "home sweet home."
Location
State MA
County Worcester
Zoning RES
Direction GPS friendly
Rooms
Family Room Closet/Cabinets - Custom Built, Exterior Access
Basement Full, Finished, Interior Entry, Bulkhead
Primary Bedroom Level First
Dining Room Flooring - Hardwood
Kitchen Stainless Steel Appliances
Interior
Interior Features Closet - Linen, Closet, Lighting - Overhead, Breezeway, Center Hall, Mud Room
Heating Baseboard, Oil
Cooling Ductless
Flooring Wood, Flooring - Hardwood
Appliance Range, Microwave, Refrigerator, Washer, Dryer
Laundry In Basement
Exterior
Exterior Feature Patio
Garage Spaces 1.0
Community Features Public Transportation, Shopping, Golf
Total Parking Spaces 2
Garage Yes
Building
Lot Description Wooded
Foundation Concrete Perimeter
Sewer Public Sewer
Water Public
Architectural Style Ranch
Others
Senior Community false
Acceptable Financing Contract
Listing Terms Contract
Read Less
Want to know what your home might be worth? Contact us for a FREE valuation!

Our team is ready to help you sell your home for the highest possible price ASAP
Bought with Fatima Borba • Coldwell Banker Realty - Chelmsford
GET MORE INFORMATION




