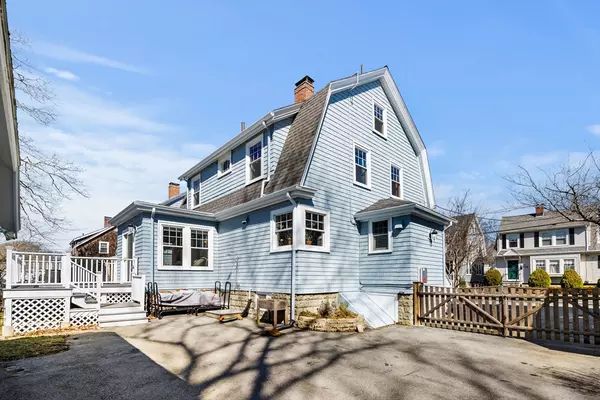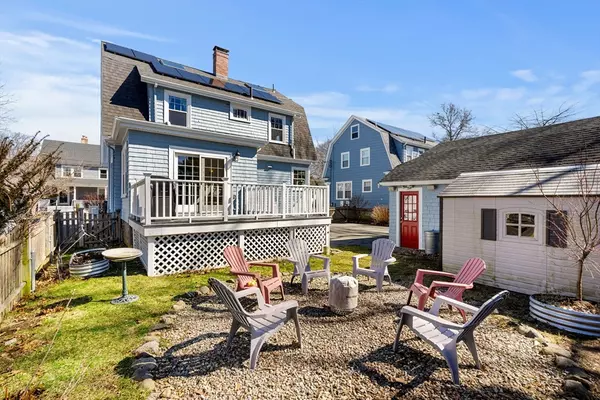$1,205,000
$949,000
27.0%For more information regarding the value of a property, please contact us for a free consultation.
180 Aspen Road Swampscott, MA 01907
4 Beds
2.5 Baths
2,666 SqFt
Key Details
Sold Price $1,205,000
Property Type Single Family Home
Sub Type Single Family Residence
Listing Status Sold
Purchase Type For Sale
Square Footage 2,666 sqft
Price per Sqft $451
MLS Listing ID 73211185
Sold Date 05/17/24
Style Colonial
Bedrooms 4
Full Baths 2
Half Baths 1
HOA Y/N false
Year Built 1923
Annual Tax Amount $9,822
Tax Year 2024
Lot Size 5,227 Sqft
Acres 0.12
Property Description
Located in the highly desired "Tree Streets" neighborhood of seaside Swampscott, this 4 bedroom, 2.5 bathroom is the perfect blend of 1920's Colonial charm and modern updates. Enjoy 4 bedrooms and 2 full and 1 half baths with comfortable finished basement and bonus finished 3rd floor with skylights! The granite kitchen provides a perfect space for cooking and entertaining around an ample kitchen island; 6-burner Wolf range, double ovens and kitchen sink that overlooks the beautiful fully fenced-in backyard. Adjacent to the kitchen is a formal dining room and sunroom that leads to the landscaped backyard. The living room is framed by windows and offers a wood burning fireplace that kicks off additional heat in those cold winter months. Updates are numerous and include new roof, air conditioning, updated electrical & gas supply, new exterior paint, outdoor shower, composite deck, solar panels, windows, and more! Loads of storage throughout & a two car garage! Just in time for summer!
Location
State MA
County Essex
Zoning SF
Direction Forest Avenue to Aspen Road.
Rooms
Basement Full, Finished, Interior Entry, Sump Pump
Primary Bedroom Level Second
Interior
Interior Features Sun Room, High Speed Internet
Heating Baseboard, Heat Pump, Natural Gas
Cooling Heat Pump
Flooring Tile, Hardwood
Fireplaces Number 1
Appliance Water Heater, Range, Dishwasher, Disposal, Microwave, Refrigerator, Washer, Dryer, Range Hood
Laundry In Basement
Exterior
Exterior Feature Porch, Deck - Composite, Covered Patio/Deck, Rain Gutters, Screens, Fenced Yard
Garage Spaces 2.0
Fence Fenced/Enclosed, Fenced
Utilities Available for Gas Range
Waterfront Description Beach Front,Ocean,1/2 to 1 Mile To Beach,Beach Ownership(Public)
Roof Type Shingle
Total Parking Spaces 2
Garage Yes
Building
Lot Description Level
Foundation Block
Sewer Public Sewer
Water Public
Architectural Style Colonial
Schools
Elementary Schools Public/Private
Middle Schools Public/Private
High Schools Public/Private
Others
Senior Community false
Read Less
Want to know what your home might be worth? Contact us for a FREE valuation!

Our team is ready to help you sell your home for the highest possible price ASAP
Bought with Haley Paster Scimone • Sagan Harborside Sotheby's International Realty
GET MORE INFORMATION




