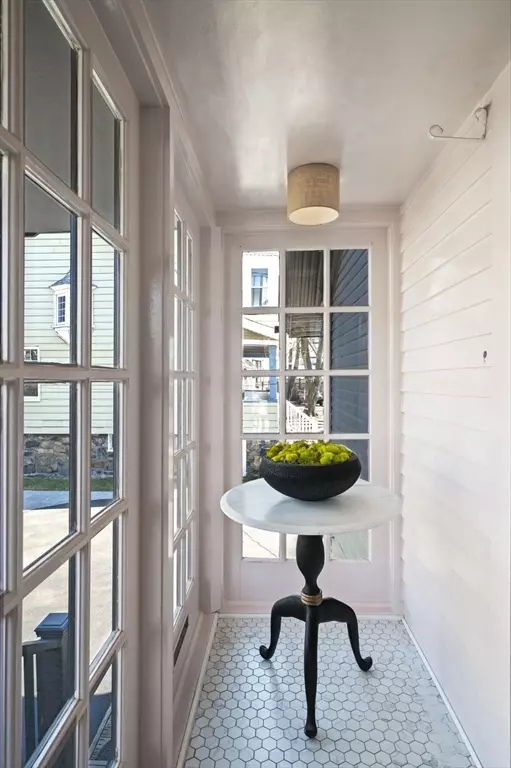$1,150,000
$1,150,000
For more information regarding the value of a property, please contact us for a free consultation.
1 Oceanside Ter Swampscott, MA 01907
4 Beds
3.5 Baths
2,175 SqFt
Key Details
Sold Price $1,150,000
Property Type Single Family Home
Sub Type Single Family Residence
Listing Status Sold
Purchase Type For Sale
Square Footage 2,175 sqft
Price per Sqft $528
MLS Listing ID 73216527
Sold Date 05/16/24
Style Colonial
Bedrooms 4
Full Baths 3
Half Baths 1
HOA Y/N false
Year Built 1912
Annual Tax Amount $11,971
Tax Year 2024
Lot Size 3,920 Sqft
Acres 0.09
Property Description
Just steps to the ocean, shops and restaurants this meticulously renovated main home, offers three bedrooms and two and a half baths and a separate cottage! Stepping inside, you're greeted by an atmosphere of timeless elegance and modern comfort. The spacious kitchen is a culinary masterpiece, featuring custom cabinetry, top-of-the-line Jenn Air "Rise" appliances including a 36" range and French door refrigerator, perfect for creating gourmet meals or entertaining guests. The primary bedroom is a sanctuary of relaxation, showcasing a custom en-suite bathroom complete with a luxurious soaker tub and a stunning shower adorned with rain heads and exquisite tile imported from Spain. Every detail has been thoughtfully designed to provide the ultimate retreat after a long day. Beyond the main home, a charming cottage offers additional living space, ideal for accommodating guests or as a private retreat. Rounding out this property is a 3 car garage and outdoor retreat that was just designed!
Location
State MA
County Essex
Zoning A3
Direction Eastern Ave to Oceanside Ter. Property is 1-3 Oceanside Ter Swampscott
Rooms
Family Room Window(s) - Picture, Recessed Lighting, Remodeled
Basement Full, Interior Entry, Unfinished
Primary Bedroom Level Second
Dining Room Flooring - Hardwood, Exterior Access, Open Floorplan, Recessed Lighting, Remodeled, Wine Chiller, Lighting - Overhead
Kitchen Closet/Cabinets - Custom Built, Flooring - Hardwood, Dining Area, Countertops - Stone/Granite/Solid, Countertops - Upgraded, Kitchen Island, Cabinets - Upgraded, Exterior Access, Open Floorplan, Recessed Lighting, Remodeled, Stainless Steel Appliances, Wine Chiller, Lighting - Pendant
Interior
Interior Features Bathroom - Full, Bathroom - Tiled With Shower Stall, Countertops - Stone/Granite/Solid, Open Floorplan, Accessory Apt.
Heating Baseboard, Natural Gas
Cooling Ductless
Flooring Tile, Hardwood, Flooring - Hardwood
Fireplaces Number 1
Fireplaces Type Living Room, Wood / Coal / Pellet Stove
Appliance Water Heater, Range, Dishwasher, Disposal, Microwave, Refrigerator, Freezer, Washer, Dryer, Wine Refrigerator, Range Hood
Laundry In Basement
Exterior
Exterior Feature Deck, Deck - Composite, Rain Gutters, Professional Landscaping, Sprinkler System, Decorative Lighting, Fenced Yard, Garden, Guest House
Garage Spaces 3.0
Fence Fenced
Community Features Public Transportation, Shopping, Tennis Court(s), Park, Walk/Jog Trails, Golf, Medical Facility, Laundromat, Bike Path, Conservation Area, House of Worship, Private School, Public School, T-Station
Utilities Available for Gas Range
Waterfront Description Beach Front,Ocean,0 to 1/10 Mile To Beach,Beach Ownership(Public)
Roof Type Shingle
Total Parking Spaces 5
Garage Yes
Building
Lot Description Level
Foundation Stone
Sewer Public Sewer
Water Public
Architectural Style Colonial
Others
Senior Community false
Read Less
Want to know what your home might be worth? Contact us for a FREE valuation!

Our team is ready to help you sell your home for the highest possible price ASAP
Bought with Winston Wong • Black Oak Brokerage LLC
GET MORE INFORMATION




