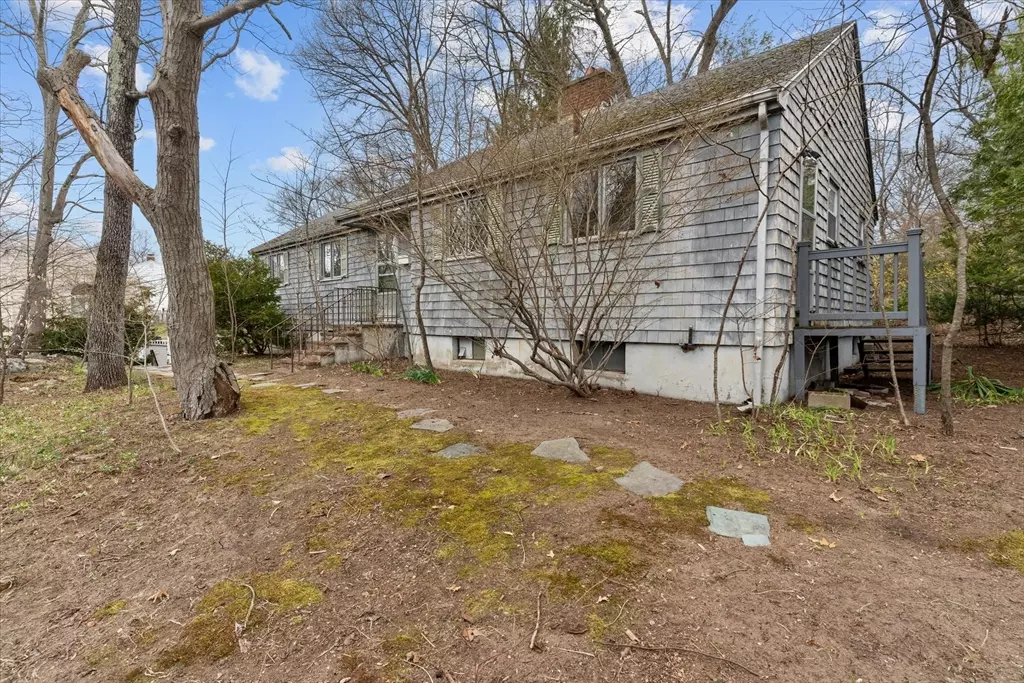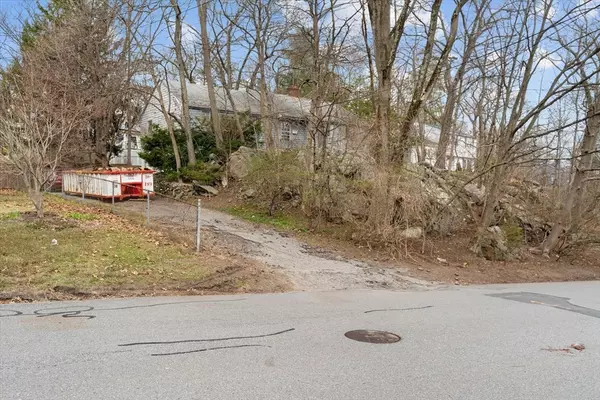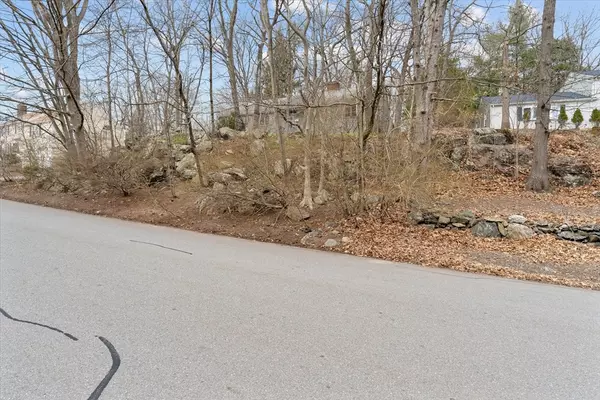$855,000
$749,900
14.0%For more information regarding the value of a property, please contact us for a free consultation.
147 Ridge St Arlington, MA 02474
3 Beds
2 Baths
1,474 SqFt
Key Details
Sold Price $855,000
Property Type Single Family Home
Sub Type Single Family Residence
Listing Status Sold
Purchase Type For Sale
Square Footage 1,474 sqft
Price per Sqft $580
Subdivision Morningside Neighborhood
MLS Listing ID 73224682
Sold Date 05/21/24
Style Ranch
Bedrooms 3
Full Baths 2
HOA Y/N false
Year Built 1960
Annual Tax Amount $10,573
Tax Year 2024
Lot Size 0.270 Acres
Acres 0.27
Property Description
147 Ridge Street, Arlington, MA is nicely set back and somewhat secluded from the road. Amazing Morningside Neighborhood and only 10-12 minutes to Cambridge and approximately 20 minutes to Boston. C. 1960 Ranch with 2 car attached garage under and unfinished basement with a brick fireplace. Endless potential to customize and/or redesign this Estate Sale exactly to your personal specifications. 6 rooms/3 bedrooms & 2 full bathrooms. Main bedroom with private main bathroom. Main level has approximately 1474+- square feet of living area. Lower level could be finished for additional living area. Brick fireplace in spacious 13x30 living room and a brick fireplace in the dining room. Commuter Open House, Thursday (4.18.24), 5-6:30 PM and Sunday (4.21.24) 1-2:30 PM. Offers if any, due 6 PM on Monday (4.22.24) w/ a Seller reply within 24 hours. Include property being sold in as is condition & Buyer is responsible for Certificate of Compliance from fire Department.
Location
State MA
County Middlesex
Zoning R1
Direction Mystic to Ridge
Rooms
Basement Full
Primary Bedroom Level Main, First
Dining Room Flooring - Hardwood
Kitchen Flooring - Vinyl, Kitchen Island
Interior
Heating Baseboard, Oil
Cooling None
Flooring Tile, Vinyl, Hardwood
Fireplaces Number 3
Fireplaces Type Dining Room, Living Room
Appliance Tankless Water Heater, Oven, Range
Laundry Electric Dryer Hookup, Washer Hookup, In Basement
Exterior
Garage Spaces 2.0
Community Features Public Transportation, Shopping, Medical Facility, Highway Access, House of Worship, Private School, Public School
Utilities Available for Electric Range, for Electric Oven
Roof Type Shingle
Total Parking Spaces 4
Garage Yes
Building
Lot Description Gentle Sloping
Foundation Concrete Perimeter
Sewer Public Sewer
Water Public
Architectural Style Ranch
Others
Senior Community false
Acceptable Financing Other (See Remarks)
Listing Terms Other (See Remarks)
Read Less
Want to know what your home might be worth? Contact us for a FREE valuation!

Our team is ready to help you sell your home for the highest possible price ASAP
Bought with George Mavrogiannidis • Real Estate Advisors Group, Inc.
GET MORE INFORMATION




