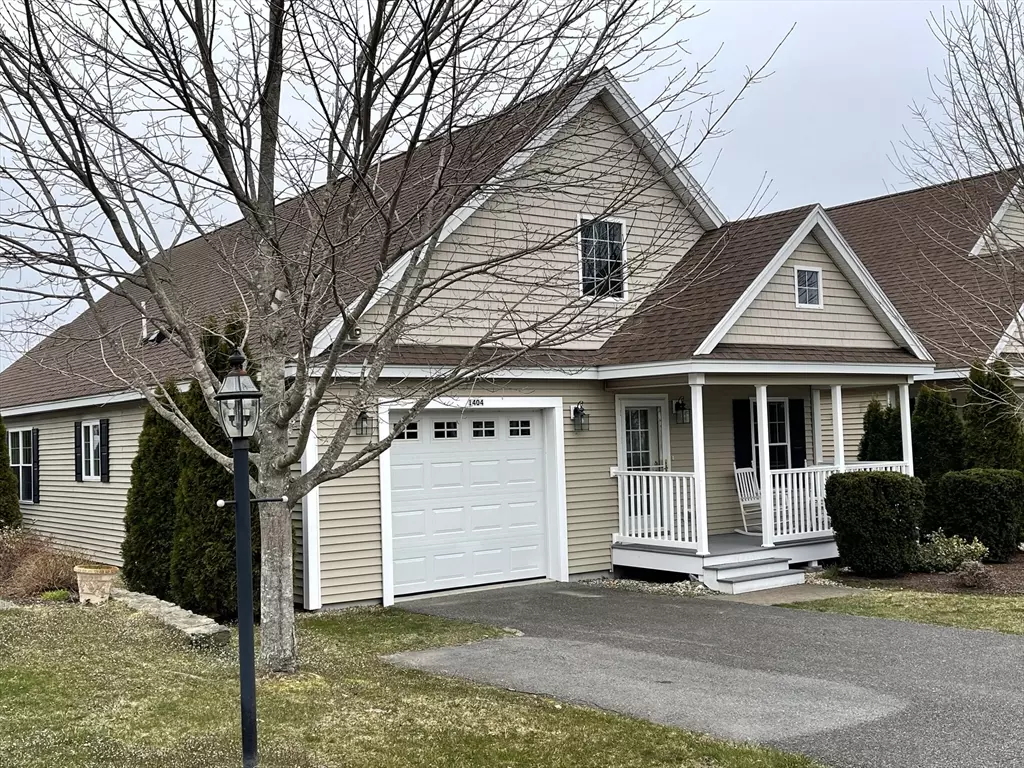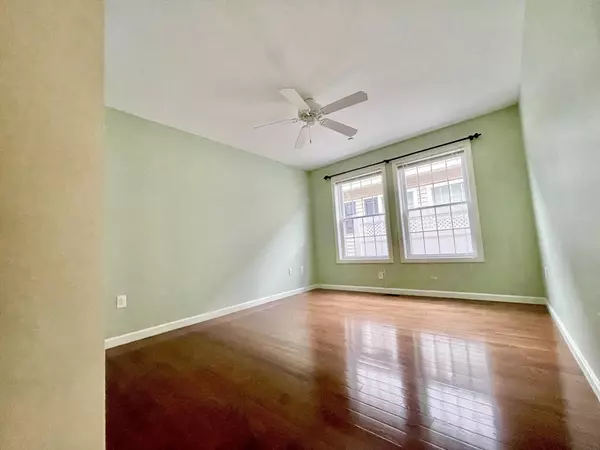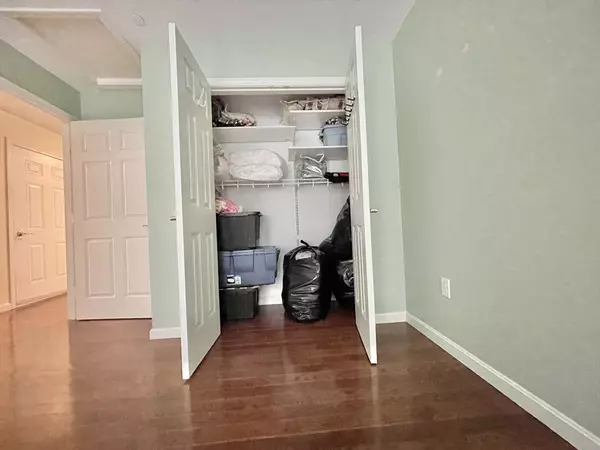$478,000
$499,999
4.4%For more information regarding the value of a property, please contact us for a free consultation.
1404 Kenwood Way #1404 Clinton, MA 01510
2 Beds
2 Baths
1,475 SqFt
Key Details
Sold Price $478,000
Property Type Condo
Sub Type Condominium
Listing Status Sold
Purchase Type For Sale
Square Footage 1,475 sqft
Price per Sqft $324
MLS Listing ID 73220534
Sold Date 05/23/24
Bedrooms 2
Full Baths 2
HOA Fees $526/mo
Year Built 2012
Annual Tax Amount $5,545
Tax Year 2024
Property Description
DETACHED, single level, contemporary, with attached garage at The Woodlands! Open floor plan with two bedrooms, a den/home office, two full bathrooms and in-unit laundry. Island kitchen with granite countertops and stainless steel appliances. Panoramic views as far as Mt Monadnock from the living room and private deck. Attached single car garage with two additional spaces in the driveway. This home truly offers the best of both worlds: the comfort of a single family home and the convenience of maintenance free condo-living. Well established, professionally landscaped park and common areas throughout, well marked trails for nature hikes.Dogs love the1 acre fenced in dog run. Meet friendly neighbors at lots of social events.Condo fees include basic cable TV, high speed internet, alarm monitoring, landscaping, snow/rubbish removal, road maintenance, water/sewer, exterior street lights, insurance, reserves.
Location
State MA
County Worcester
Zoning Res
Direction RTE 495- exit 26 RT 62 W, cross rr tracks,rght on Berlin St, lft on Woodland Circle.GPS:1404 Kenwood
Rooms
Basement N
Interior
Heating Forced Air, Natural Gas, Individual
Cooling Central Air, Individual
Flooring Wood
Appliance Range, Dishwasher, Disposal, Microwave, ENERGY STAR Qualified Refrigerator
Laundry In Unit, Gas Dryer Hookup, Washer Hookup
Exterior
Exterior Feature Porch, Deck
Garage Spaces 1.0
Community Features Shopping, Park, Walk/Jog Trails, Conservation Area, Highway Access, Public School
Utilities Available for Gas Range, for Gas Dryer, Washer Hookup
Roof Type Shingle
Total Parking Spaces 2
Garage Yes
Building
Story 1
Sewer Public Sewer
Water Public
Schools
Elementary Schools Clinton Element
Middle Schools Clinton Middle
High Schools Clinton High
Others
Pets Allowed Yes w/ Restrictions
Senior Community false
Acceptable Financing Contract
Listing Terms Contract
Read Less
Want to know what your home might be worth? Contact us for a FREE valuation!

Our team is ready to help you sell your home for the highest possible price ASAP
Bought with Cheryl Flynn • Metro West Country Homes, LLC
GET MORE INFORMATION




