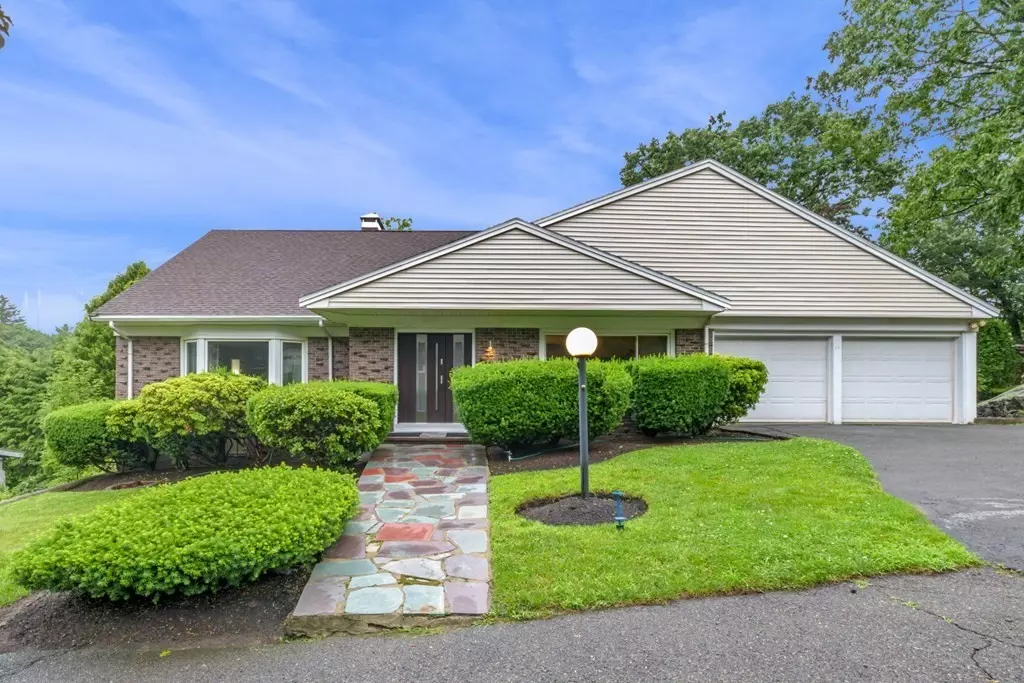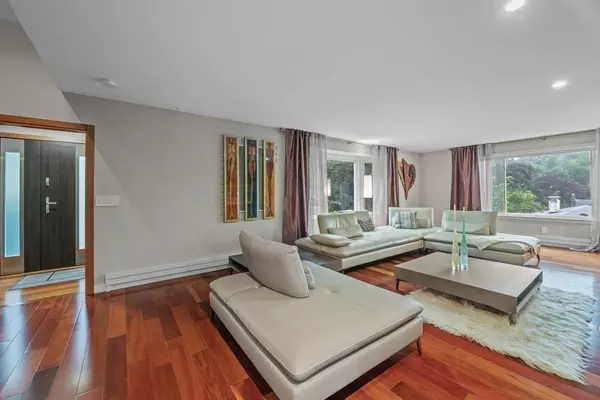$1,215,000
$1,299,000
6.5%For more information regarding the value of a property, please contact us for a free consultation.
35 Parsons Dr. Swampscott, MA 01907
3 Beds
4 Baths
4,200 SqFt
Key Details
Sold Price $1,215,000
Property Type Single Family Home
Sub Type Single Family Residence
Listing Status Sold
Purchase Type For Sale
Square Footage 4,200 sqft
Price per Sqft $289
MLS Listing ID 73194201
Sold Date 05/24/24
Style Contemporary
Bedrooms 3
Full Baths 4
HOA Y/N false
Year Built 1962
Annual Tax Amount $11,270
Tax Year 2023
Lot Size 10,018 Sqft
Acres 0.23
Property Description
METICULOUSLY RENOVATED 3BR/4BTH sun filled home offering a fantastic open & flexible layout with luxury finishes; creating a modern day, contemporary living experience. Ideal for entertaining – the main level features a European designed chef's kitchen w/bespoke Italian Aster cabinets, gas cooktop & quartz countertops, an expansive fireplaced living room & spacious dining room, and a family room w/sliders to the patio + outdoor spaces. This level also offers a bedroom & full bathroom for flexible accommodations. Relax in the upper level ensuite primary bedroom w/spa like bathroom. Another generously sized bedroom & full bathroom. The lower-level features radiant heated floors, full bathroom, 2nd family room and yes sauna too... Making lower level, with its own entrance, an ideal in-law suite. Italian wood doors, Brazilian cherry floors, newer windows, designer lighting & heated 2-car garage. Ideally located to shopping, restaurants & commuter rail; and just one mile to the beach.
Location
State MA
County Essex
Zoning A-2
Direction Paradise Road to Parsons Drive
Rooms
Family Room Flooring - Stone/Ceramic Tile
Basement Full, Finished, Walk-Out Access, Interior Entry
Primary Bedroom Level Second
Dining Room Flooring - Wood
Kitchen Flooring - Wood
Interior
Interior Features Bathroom, Bonus Room, Home Office-Separate Entry, Sauna/Steam/Hot Tub
Heating Baseboard, Radiant, Natural Gas, Hydronic Floor Heat(Radiant)
Cooling Central Air, Whole House Fan
Flooring Wood, Tile
Fireplaces Number 4
Fireplaces Type Dining Room, Living Room, Master Bedroom
Appliance Gas Water Heater, Oven, Dishwasher, Disposal, Microwave, Range, Refrigerator
Laundry In Basement
Exterior
Exterior Feature Patio, Fenced Yard
Garage Spaces 2.0
Fence Fenced
Community Features Public Transportation, Shopping, Medical Facility, Public School, T-Station
Waterfront Description Beach Front,Ocean,1/2 to 1 Mile To Beach,Beach Ownership(Public)
Roof Type Shingle
Total Parking Spaces 2
Garage Yes
Building
Foundation Concrete Perimeter, Other
Sewer Public Sewer
Water Public
Architectural Style Contemporary
Others
Senior Community false
Acceptable Financing Contract
Listing Terms Contract
Read Less
Want to know what your home might be worth? Contact us for a FREE valuation!

Our team is ready to help you sell your home for the highest possible price ASAP
Bought with Better Home Team • Coldwell Banker Realty - New England Home Office
GET MORE INFORMATION




