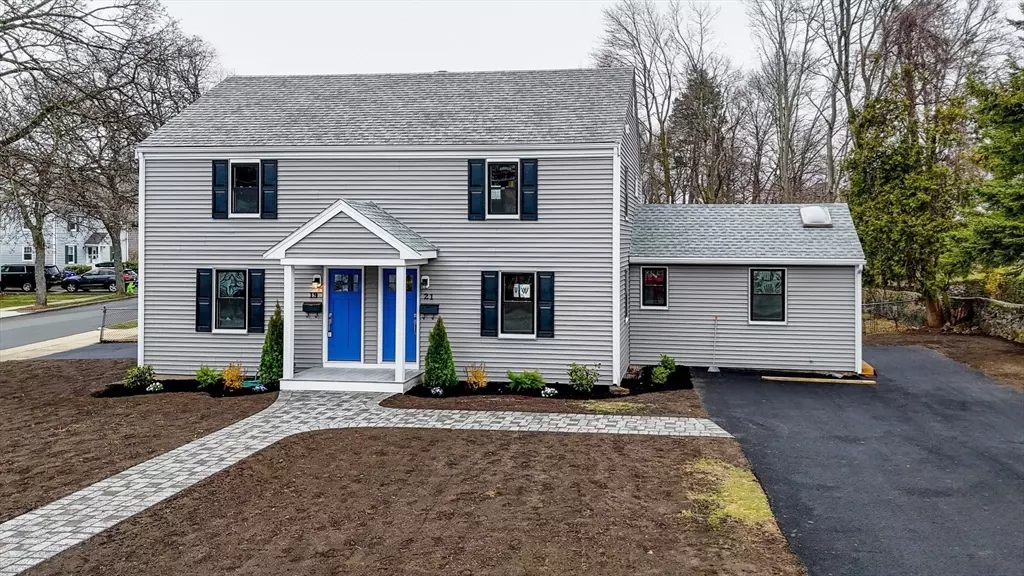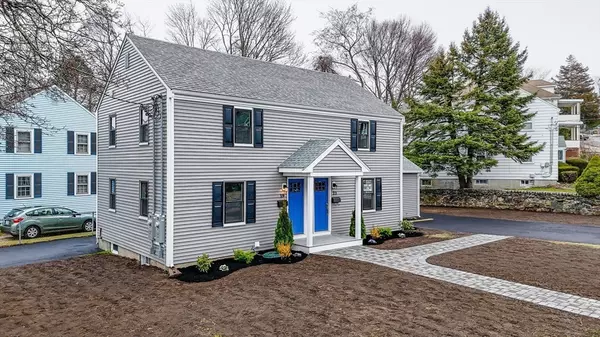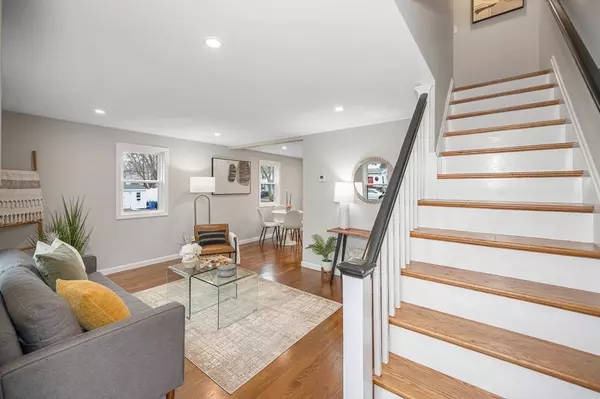$535,000
$529,900
1.0%For more information regarding the value of a property, please contact us for a free consultation.
19-21 Richardson St #1 Wakefield, MA 01880
2 Beds
1 Bath
713 SqFt
Key Details
Sold Price $535,000
Property Type Single Family Home
Sub Type Condex
Listing Status Sold
Purchase Type For Sale
Square Footage 713 sqft
Price per Sqft $750
MLS Listing ID 73223470
Sold Date 05/29/24
Bedrooms 2
Full Baths 1
HOA Fees $198/mo
Year Built 1943
Annual Tax Amount $4,015
Tax Year 2024
Lot Size 6,534 Sqft
Acres 0.15
Property Description
Welcome to 19-21 Richardson St Condominiums ! Renovated top to bottom Townhomes; New quartz counter and stainlees steel applianced kitchens, new tiled bathrooms, new windows, heating systems, Central A/C systems, electrical, siding, walkways, driveways and much more. Each unit has three levels, including full basements for possible finishing into extra space. In unit laundry.Hardwood floors. Separate driveways for offstreet parking. Pet friendly complex. Low HOA fee ($198 mo) includes insurance, water and sewer and reserve fund.. Centrally located moments from downtown Wakefield, commuter rail to Boston, Bus to Oak Grove, and a quick walk to Lake Quannapowitt. Convenient to Rtes 128, 1 and 93 This unit is a 5 Room, 2 Bedroom, 1 bath.
Location
State MA
County Middlesex
Zoning GR
Direction Main st to Richardson st (Not Richardson AVE)
Rooms
Basement Y
Primary Bedroom Level Second
Dining Room Flooring - Hardwood
Kitchen Flooring - Hardwood, Countertops - Stone/Granite/Solid, Stainless Steel Appliances
Interior
Heating Forced Air, Oil
Cooling Central Air
Flooring Tile, Hardwood
Appliance Range, Dishwasher, Disposal, Microwave, Refrigerator
Laundry In Basement, In Unit
Exterior
Exterior Feature Garden
Community Features Public Transportation, Shopping, Tennis Court(s), Park, Walk/Jog Trails, Conservation Area, Highway Access, Private School, Public School, T-Station
Utilities Available for Electric Range
Roof Type Shingle
Total Parking Spaces 3
Garage No
Building
Story 3
Sewer Public Sewer
Water Public
Others
Pets Allowed Yes
Senior Community false
Read Less
Want to know what your home might be worth? Contact us for a FREE valuation!

Our team is ready to help you sell your home for the highest possible price ASAP
Bought with Laurie Hunt • North Star RE Agents, LLC
GET MORE INFORMATION




