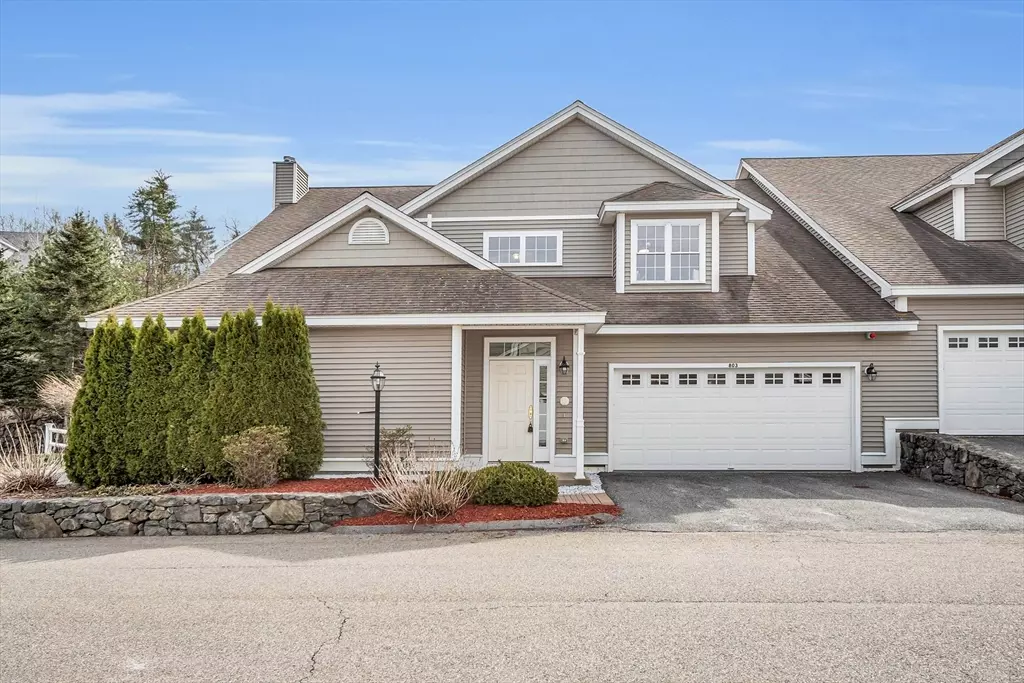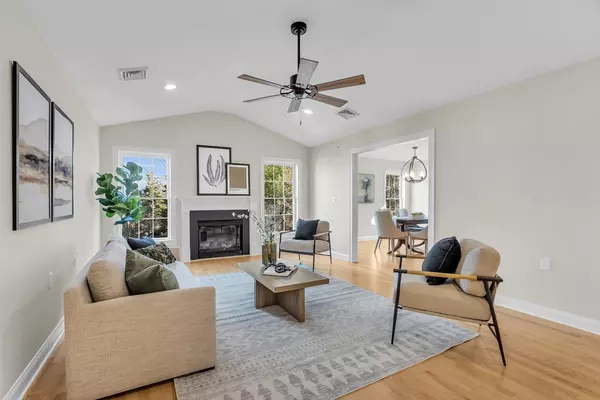$516,000
$499,000
3.4%For more information regarding the value of a property, please contact us for a free consultation.
803 Ledgewood Way #803 Clinton, MA 01510
2 Beds
2 Baths
2,001 SqFt
Key Details
Sold Price $516,000
Property Type Condo
Sub Type Condominium
Listing Status Sold
Purchase Type For Sale
Square Footage 2,001 sqft
Price per Sqft $257
MLS Listing ID 73222097
Sold Date 05/30/24
Bedrooms 2
Full Baths 2
HOA Fees $508/mo
Year Built 2005
Annual Tax Amount $4,792
Tax Year 2024
Property Description
A grand 2 story foyer welcomes you to this beautifully renovated 2nd-level condo in the heart of the desirable Woodlands community offering a perfect blend of style, comfort & convenience. As you step inside, you'll be greeted by an abundance of natural light flooding through the oversized windows. The spacious gas fireplaced family room w/soaring ceiling opens to a sun drenched dining area & well appointed kitchen boasting granite countertops, stainless appliances, breakfast bar, & ample cabinet space. Savor your morning coffee on the 3 season porch or private deck on those warm summer days.The primary suite is a true retreat, complete w/ a luxurious en-suite bathroom & generous walk in closet. A 2nd bedroom, full bath, laundry & versatile office/den complete the inviting open concept layout. Enjoy sleek hw floors, new carpet, new lighting & fans,fresh paint,newly renovated bathrooms,attached 2 car garage, central AC, nearby hiking trails & easy access to 495 & Highland Commons.
Location
State MA
County Worcester
Zoning RES
Direction Route 62 West to Woodland Circle
Rooms
Basement N
Primary Bedroom Level Second
Dining Room Flooring - Hardwood, Open Floorplan, Lighting - Overhead
Kitchen Flooring - Stone/Ceramic Tile, Countertops - Stone/Granite/Solid, Breakfast Bar / Nook, Exterior Access, Open Floorplan, Recessed Lighting, Gas Stove
Interior
Interior Features Closet, Home Office, Foyer, Internet Available - Broadband
Heating Forced Air, Natural Gas, Electric
Cooling Central Air
Flooring Tile, Carpet, Hardwood, Flooring - Hardwood, Flooring - Stone/Ceramic Tile
Fireplaces Number 1
Fireplaces Type Living Room
Appliance Range, Dishwasher, Microwave, Refrigerator, Washer, Dryer
Laundry Flooring - Stone/Ceramic Tile, Second Floor, In Unit, Electric Dryer Hookup, Washer Hookup
Exterior
Exterior Feature Porch - Screened, Deck, Sprinkler System, Stone Wall
Garage Spaces 2.0
Community Features Shopping, Tennis Court(s), Park, Walk/Jog Trails, Stable(s), Golf, Medical Facility, Conservation Area, Highway Access, House of Worship, Public School
Utilities Available for Gas Range, for Electric Dryer, Washer Hookup
Roof Type Shingle
Total Parking Spaces 2
Garage Yes
Building
Story 2
Sewer Public Sewer
Water Public
Others
Pets Allowed Yes w/ Restrictions
Senior Community false
Acceptable Financing Contract
Listing Terms Contract
Read Less
Want to know what your home might be worth? Contact us for a FREE valuation!

Our team is ready to help you sell your home for the highest possible price ASAP
Bought with Ed Greable & Company • Keller Williams Realty Boston Northwest
GET MORE INFORMATION




