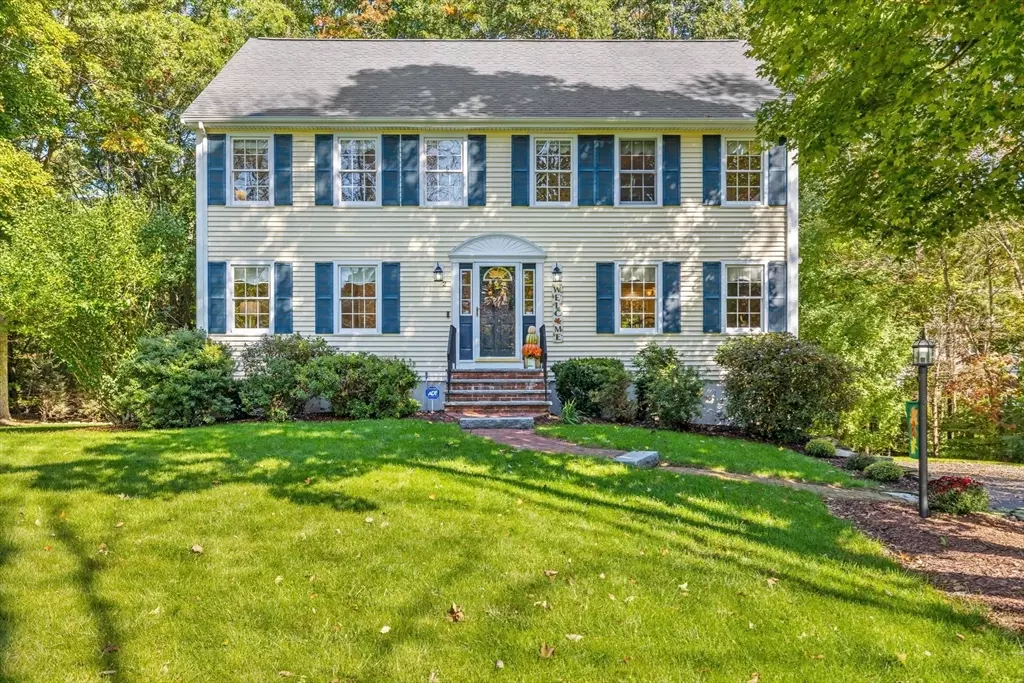$811,000
$799,900
1.4%For more information regarding the value of a property, please contact us for a free consultation.
2 Pini Terrace Foxboro, MA 02035
4 Beds
2.5 Baths
2,108 SqFt
Key Details
Sold Price $811,000
Property Type Single Family Home
Sub Type Single Family Residence
Listing Status Sold
Purchase Type For Sale
Square Footage 2,108 sqft
Price per Sqft $384
MLS Listing ID 73224182
Sold Date 05/30/24
Style Colonial
Bedrooms 4
Full Baths 2
Half Baths 1
HOA Y/N false
Year Built 1998
Annual Tax Amount $8,971
Tax Year 2024
Lot Size 1.160 Acres
Acres 1.16
Property Description
Welcome Home! One Big & Beautiful Colonial on 1.16 acres in a cul-de-sac setting! Supersized kitchen features; updated cabinetry with granite countertops, new appliances, hardware, faucets, recessed lighting, crown moulding in 2020 and energy star appliances in 2017. Open Floor Plan flows very nicely into the sun-drenched family room complete with a corner gas fireplace & magnificent mantle. Dining room upgrades include wainscoting, crown moulding, chair rail & gleaming hardwood flooring which really gives the room an elegant and formal touch. Upgrades continue in all 3 bathrooms in 2020, new 50 gal water heater 2017, new second floor furnace 2015, & the enclosure of the unfinished basement for storage with access to the 2 car garage. Primary bedroom has amazing closets space, full bathroom, ceiling fan & loads of natural light through the 4 windows.3 more bedrooms with plush wall-to-wall carpet & closets complete the 2nd floor.Turn-key home! This is the one you've been waiting for!!
Location
State MA
County Norfolk
Zoning res
Direction South Grove Street to Pini Terrace
Rooms
Basement Partial, Interior Entry, Garage Access, Concrete
Primary Bedroom Level Second
Dining Room Flooring - Hardwood, Chair Rail, Exterior Access, Open Floorplan, Wainscoting, Crown Molding
Kitchen Bathroom - Half, Flooring - Stone/Ceramic Tile, Dining Area, Countertops - Stone/Granite/Solid, Countertops - Upgraded, Deck - Exterior, Exterior Access, Open Floorplan, Recessed Lighting, Remodeled, Slider, Lighting - Overhead
Interior
Interior Features Dining Area, Open Floorplan, Slider, Kitchen, Foyer
Heating Forced Air, Natural Gas
Cooling Central Air
Flooring Wood, Tile, Carpet, Flooring - Hardwood
Fireplaces Number 1
Fireplaces Type Living Room
Appliance Gas Water Heater, Microwave, ENERGY STAR Qualified Refrigerator, ENERGY STAR Qualified Dishwasher, Range
Laundry Bathroom - Half, Flooring - Stone/Ceramic Tile, First Floor
Exterior
Exterior Feature Deck - Wood
Garage Spaces 2.0
Community Features Public Transportation, Shopping, Pool, Tennis Court(s), Park, Walk/Jog Trails, Golf, Medical Facility, Bike Path, Conservation Area, Highway Access, House of Worship, Private School, Public School
Utilities Available for Electric Range
Roof Type Shingle
Total Parking Spaces 6
Garage Yes
Building
Lot Description Cul-De-Sac, Wooded, Level
Foundation Concrete Perimeter
Sewer Private Sewer
Water Public
Architectural Style Colonial
Schools
Elementary Schools Taylor
Middle Schools Middle
High Schools Foxboro High
Others
Senior Community false
Acceptable Financing Contract
Listing Terms Contract
Read Less
Want to know what your home might be worth? Contact us for a FREE valuation!

Our team is ready to help you sell your home for the highest possible price ASAP
Bought with Mary Yazbeck • RE/MAX Real Estate Center
GET MORE INFORMATION




