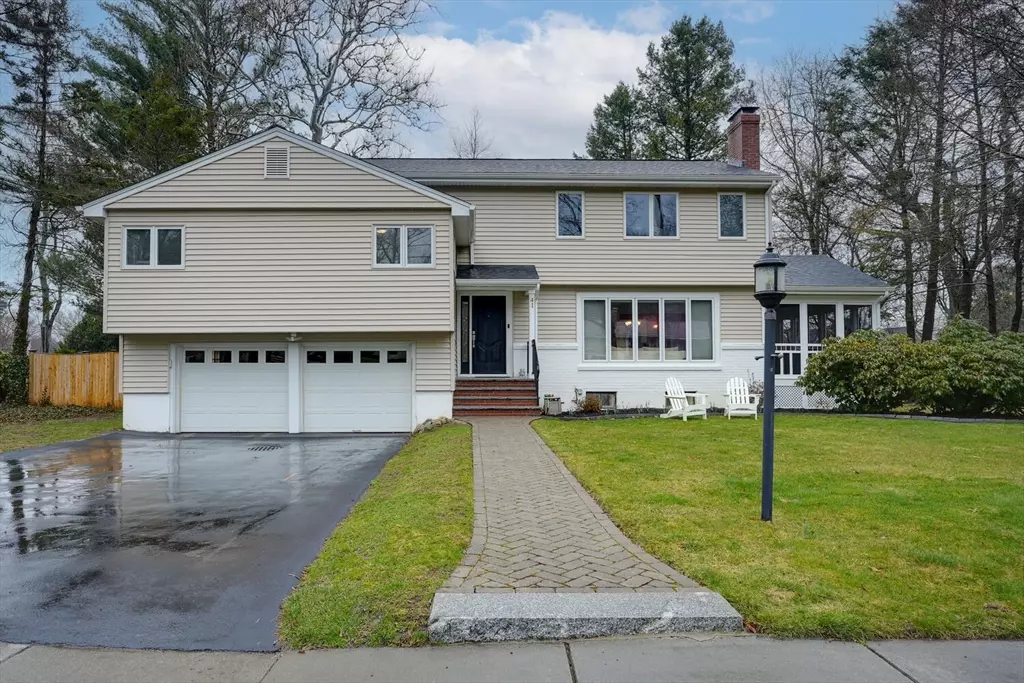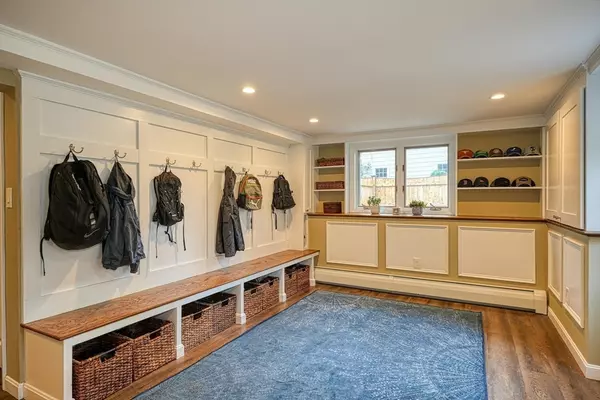$1,960,000
$1,950,000
0.5%For more information regarding the value of a property, please contact us for a free consultation.
41 Marcellus Dr Newton, MA 02459
5 Beds
4 Baths
3,526 SqFt
Key Details
Sold Price $1,960,000
Property Type Single Family Home
Sub Type Single Family Residence
Listing Status Sold
Purchase Type For Sale
Square Footage 3,526 sqft
Price per Sqft $555
MLS Listing ID 73219495
Sold Date 05/30/24
Bedrooms 5
Full Baths 3
Half Baths 2
HOA Y/N false
Year Built 1951
Annual Tax Amount $15,880
Tax Year 2024
Lot Size 0.320 Acres
Acres 0.32
Property Description
Bright 5BR, 3BA, 2 half BA, Multi-Level w/attached 2 car garage & expanded mudroom in Newton. Welcoming foyer opens to spacious LR w/FP. DR w/access to porch & deck. Updated Eat-in kitchen w/Bosch induction cooktop, wall oven, microwave, DW, Sub-Zero refrigerator, island, & granite countertops opens to cathedral ceiling FR w/wall of windows & slider to 2 tier deck w/hot tub overlooking large fence enclosed backyard great for BBQ's, pets and play. Renovated 2nd Fl baths, 3 BR's all w/overhead lighting & lg closets. Primary BR w/cathedral ceilings, walk-in closet, remodeled ensuite BA w/double sinks, oversized tiled steam shower w/bench & radiant heat tiled floors. 5th BR w/walk-in closet completes the 3rd level. Lower level consists of: playroom, 1/2 BA, laundry, & bonus room w/built-in speakers, recessed lights & bar area. Extensive HW floors. C/Air(2019). Roof, skylights, gutters(2019). Short distance to local schools. Easy access to highways & restaurants. OH Sat & Sun 12-2
Location
State MA
County Middlesex
Area Newton Center
Zoning SR2
Direction Parker St. to Marcellus Dr.
Rooms
Family Room Skylight, Cathedral Ceiling(s), Ceiling Fan(s), Closet/Cabinets - Custom Built, Flooring - Hardwood, Deck - Exterior, Exterior Access, Recessed Lighting
Basement Finished, Interior Entry, Bulkhead, Sump Pump, Unfinished
Primary Bedroom Level Third
Dining Room Flooring - Hardwood, Lighting - Overhead
Kitchen Flooring - Hardwood, Pantry, Countertops - Stone/Granite/Solid, Countertops - Upgraded, Kitchen Island, Breakfast Bar / Nook, Cabinets - Upgraded, Recessed Lighting, Remodeled
Interior
Interior Features Closet/Cabinets - Custom Built, Recessed Lighting, Closet, Bathroom - Half, Mud Room, Entry Hall, Play Room, Bonus Room, Bathroom, Sauna/Steam/Hot Tub
Heating Baseboard, Oil
Cooling Central Air, Dual
Flooring Tile, Carpet, Laminate, Hardwood, Flooring - Stone/Ceramic Tile
Fireplaces Number 1
Fireplaces Type Living Room
Appliance Water Heater, Oven, Dishwasher, Disposal, Microwave, Range, Refrigerator
Laundry In Basement, Electric Dryer Hookup, Washer Hookup
Exterior
Exterior Feature Porch, Porch - Screened, Deck, Rain Gutters, Hot Tub/Spa, Fenced Yard
Garage Spaces 2.0
Fence Fenced/Enclosed, Fenced
Community Features Shopping, Highway Access, Private School, Public School
Utilities Available for Electric Range, for Electric Oven, for Electric Dryer, Washer Hookup
Roof Type Shingle
Total Parking Spaces 4
Garage Yes
Building
Foundation Concrete Perimeter
Sewer Public Sewer
Water Public
Schools
Elementary Schools Countryside
Middle Schools Brown
High Schools South
Others
Senior Community false
Read Less
Want to know what your home might be worth? Contact us for a FREE valuation!

Our team is ready to help you sell your home for the highest possible price ASAP
Bought with Osnat Levy • eXp Realty
GET MORE INFORMATION




