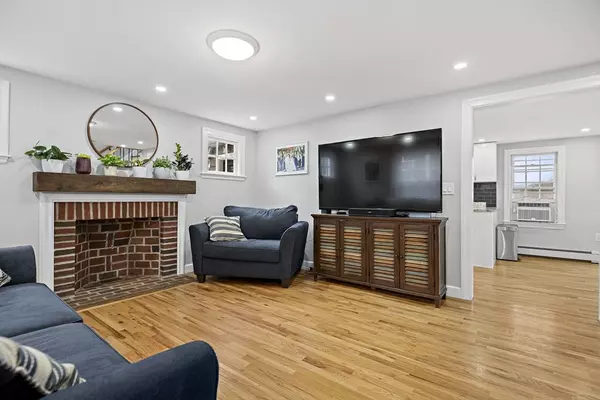$730,000
$725,000
0.7%For more information regarding the value of a property, please contact us for a free consultation.
152 Walker Rd Swampscott, MA 01907
3 Beds
2.5 Baths
1,870 SqFt
Key Details
Sold Price $730,000
Property Type Single Family Home
Sub Type Single Family Residence
Listing Status Sold
Purchase Type For Sale
Square Footage 1,870 sqft
Price per Sqft $390
MLS Listing ID 73221817
Sold Date 05/31/24
Style Cape
Bedrooms 3
Full Baths 2
Half Baths 1
HOA Y/N false
Year Built 1948
Annual Tax Amount $6,311
Tax Year 2023
Lot Size 6,969 Sqft
Acres 0.16
Property Description
Come see this exquisite 3-bed, 2.5-bath Cape-style home nestled in the historic Olmsted Neighborhood. Boasting a recent renovation, this home offers an inviting space for gatherings and relaxation. Perfect for entertaining, with hardwood floors and a spacious layout, the dream kitchen features ample storage and stainless steel appliances, seamlessly flowing into a formal dining room. Enjoy a 1st-floor master bedroom and a large full bath with tub & shower. The second level has 2 generously-sized bedrooms with ample closet space. The finished basement adds versatility to the home, providing space for a cozy family room, a study area, or a home office, along with a full bath with a shower. There's plenty of space to unwind on the expansive deck or enjoy your morning coffee in the recently leveled portion of the backyard, offering potential for further expansion. Near beaches, shops, dining, and Vinnin Square Plaza, this home combines convenience and leisure. Don't wait, move right in!
Location
State MA
County Essex
Zoning A-2
Direction Paradise Rd to Walker Rd.
Rooms
Basement Full, Finished
Primary Bedroom Level First
Dining Room Flooring - Hardwood, Open Floorplan
Kitchen Flooring - Hardwood, Open Floorplan
Interior
Interior Features Office
Heating Baseboard
Cooling Window Unit(s)
Fireplaces Number 1
Appliance Range, Dishwasher, Disposal, Microwave, Refrigerator, Washer
Laundry In Basement, Electric Dryer Hookup
Exterior
Exterior Feature Deck - Wood, Fenced Yard
Fence Fenced
Utilities Available for Gas Range, for Electric Dryer
Waterfront Description Beach Front,1 to 2 Mile To Beach
Roof Type Shingle
Total Parking Spaces 2
Garage No
Building
Lot Description Sloped
Foundation Concrete Perimeter
Sewer Public Sewer
Water Public
Architectural Style Cape
Others
Senior Community false
Read Less
Want to know what your home might be worth? Contact us for a FREE valuation!

Our team is ready to help you sell your home for the highest possible price ASAP
Bought with Deborah Colleran • Century 21 North East
GET MORE INFORMATION




