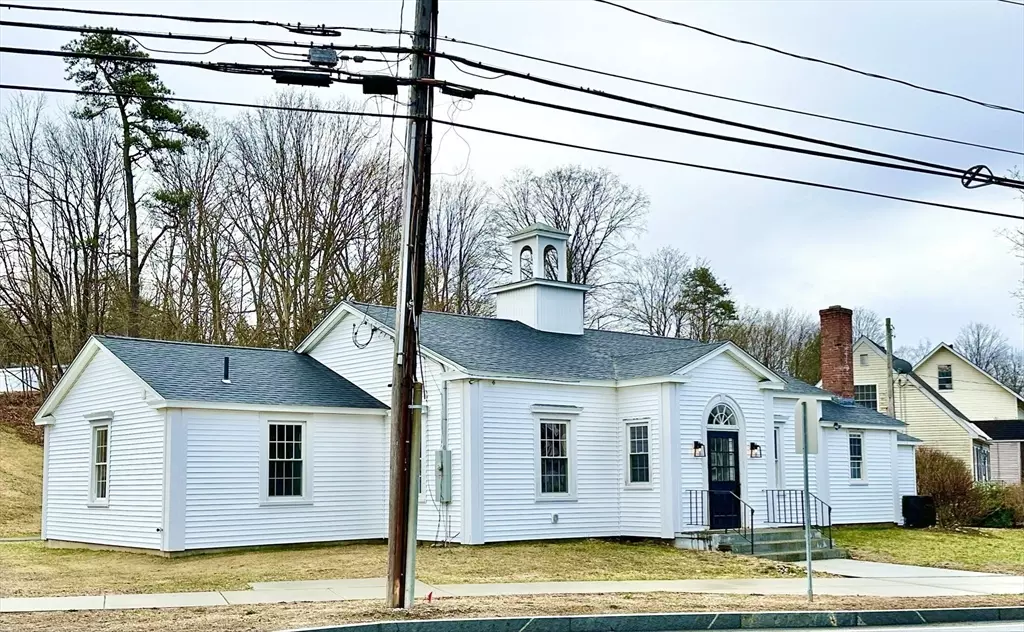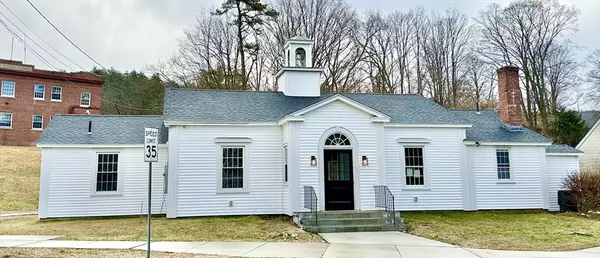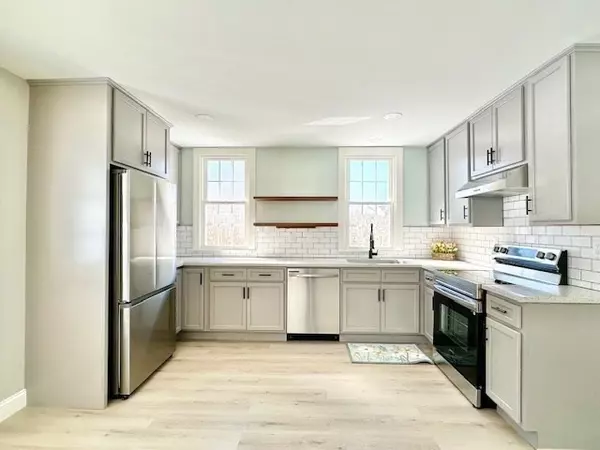$371,000
$349,900
6.0%For more information regarding the value of a property, please contact us for a free consultation.
17 Moore St Erving, MA 01344
3 Beds
2 Baths
1,865 SqFt
Key Details
Sold Price $371,000
Property Type Single Family Home
Sub Type Single Family Residence
Listing Status Sold
Purchase Type For Sale
Square Footage 1,865 sqft
Price per Sqft $198
MLS Listing ID 73216700
Sold Date 05/31/24
Style Ranch,Other (See Remarks)
Bedrooms 3
Full Baths 2
HOA Y/N false
Year Built 1968
Annual Tax Amount $2,576
Tax Year 2024
Lot Size 0.500 Acres
Acres 0.5
Property Description
Extra, Extra, Read All About it! The former Erving Library has been transformed into a fabulous 3 bedroom, 2 bath home! This is single-level living at its best! Step inside the newly remodeled building and be surprised at how it has been re-designed to now offer an open-concept Kitchen-Dining-Living area that fits today's lifestyles and makes for great entertaining space.The beautiful kitchen offers up stainless steel appliances, lovely subway tile, and plenty of counter space. There is a full bath off the kitchen with a laundry hook up. Down the hallway you'll find three bedrooms. The primary suite has it's own full bath as well as a large walk-in closet. The tall ceilings throughout the house make for a very spacious feel. Sitting on a manageable half acre lot, and located directly across the street from Veterans Memorial Park, where there are tennis courts, a playground and ball field. Easy access to routes 2 and 63.Begin your new chapter here!
Location
State MA
County Franklin
Zoning GP
Direction Corner of Moore and Park
Rooms
Primary Bedroom Level Main
Dining Room Flooring - Laminate, Open Floorplan, Recessed Lighting
Kitchen Flooring - Laminate, Exterior Access, Open Floorplan, Recessed Lighting
Interior
Heating Forced Air, Oil
Cooling Central Air
Flooring Laminate
Appliance Electric Water Heater, Water Heater, Tankless Water Heater, Range, Dishwasher, Refrigerator
Laundry Main Level, First Floor, Electric Dryer Hookup, Washer Hookup
Exterior
Community Features Tennis Court(s), Park, Highway Access, Public School
Utilities Available for Electric Range, for Electric Dryer, Washer Hookup
Roof Type Shingle
Total Parking Spaces 4
Garage No
Building
Lot Description Cleared, Gentle Sloping, Level, Sloped
Foundation Concrete Perimeter
Sewer Public Sewer
Water Public
Architectural Style Ranch, Other (See Remarks)
Others
Senior Community false
Read Less
Want to know what your home might be worth? Contact us for a FREE valuation!

Our team is ready to help you sell your home for the highest possible price ASAP
Bought with Alicia Spears • Media Realty Group Inc.
GET MORE INFORMATION




