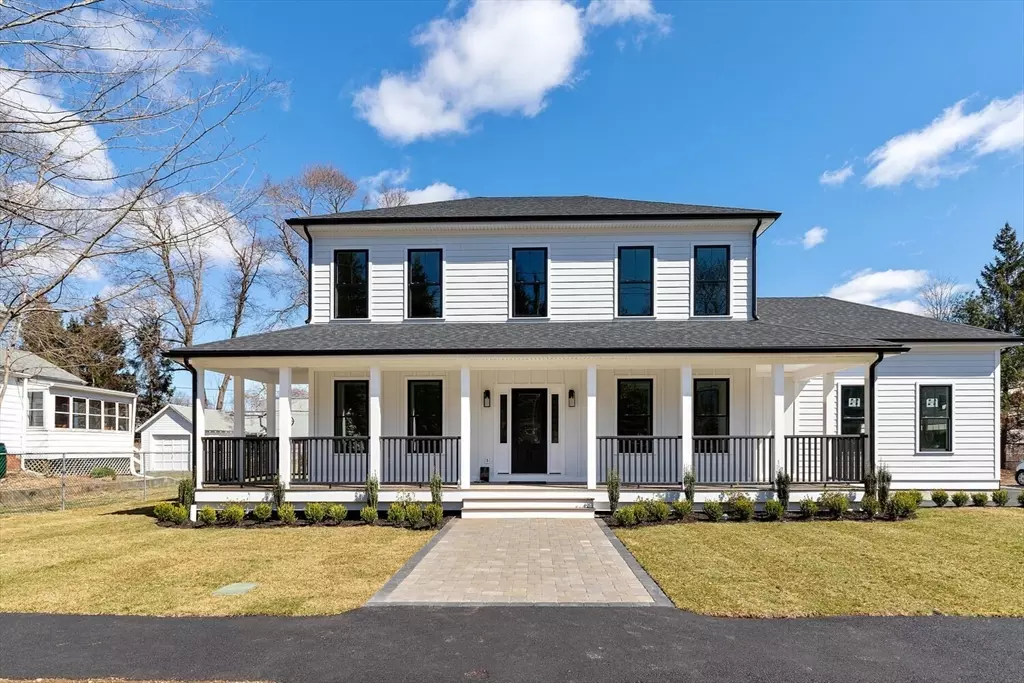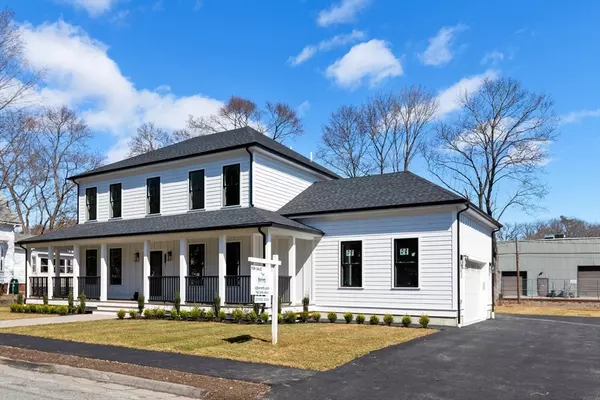$1,330,000
$1,095,000
21.5%For more information regarding the value of a property, please contact us for a free consultation.
6 Myrtle Ave Wakefield, MA 01880
4 Beds
3.5 Baths
2,352 SqFt
Key Details
Sold Price $1,330,000
Property Type Single Family Home
Sub Type Single Family Residence
Listing Status Sold
Purchase Type For Sale
Square Footage 2,352 sqft
Price per Sqft $565
Subdivision Greenwood
MLS Listing ID 73216375
Sold Date 05/31/24
Style Colonial
Bedrooms 4
Full Baths 3
Half Baths 1
HOA Y/N false
Year Built 2023
Annual Tax Amount $13,103
Tax Year 2024
Lot Size 0.300 Acres
Acres 0.3
Property Description
New Construction. Modified Charleston Hip Roof Colonial, fabulous, wrapped farmers porch. Open entry foyer w/ dramatic 2 story staircase & balcony. Sleek kitchen open to family room, airy space & light. White Shaker style cabinets & drawers all soft close. GE Profile SS appliances include a gas stove. Large center Calcutta gold granite waterfall island beautifully contrasted with black cabinets. Open FR with picture frame & crown moldings, slider to paver patio and level yard. 1st level includes full light French door to office, dining room, laundry room & 1/2 bath. 4 bedrooms include primary suite with quartz double sink vanity, tiled 3/4 bath and custom-built closet. All nicely appointed w/ recessed lighting & crown moldings & Life Proof floors throughout. Amazing lower level has over 700 S/F of entertainment space, a 3/4 bath, recessed lighting w/ tiled walkup to patio. Ample room for multiple uses & living areas. C/A, 2 car garage. Close to Greenwood station, shops & restaurants
Location
State MA
County Middlesex
Zoning SR
Direction Off Greenwood St
Rooms
Family Room Flooring - Vinyl, Open Floorplan, Recessed Lighting, Slider, Crown Molding
Basement Full, Finished, Walk-Out Access, Interior Entry, Concrete
Primary Bedroom Level Second
Dining Room Flooring - Vinyl, Recessed Lighting, Crown Molding
Kitchen Flooring - Vinyl, Dining Area, Pantry, Countertops - Stone/Granite/Solid, Countertops - Upgraded, Kitchen Island, Cabinets - Upgraded, Exterior Access, Open Floorplan, Recessed Lighting, Slider, Stainless Steel Appliances, Wainscoting, Gas Stove, Lighting - Overhead, Crown Molding
Interior
Interior Features Countertops - Stone/Granite/Solid, Recessed Lighting, Crown Molding, Bathroom - 3/4, 3/4 Bath, Home Office, Game Room, Internet Available - Broadband
Heating Forced Air, Natural Gas
Cooling Central Air
Flooring Tile, Vinyl, Vinyl / VCT, Flooring - Vinyl
Appliance Gas Water Heater, Water Heater, Oven, Dishwasher, Disposal, Microwave, Refrigerator, Range Hood
Laundry First Floor, Electric Dryer Hookup, Washer Hookup
Exterior
Exterior Feature Porch, Deck - Composite, Patio, Rain Gutters, Screens
Garage Spaces 2.0
Community Features Public Transportation, Shopping, Tennis Court(s), Park, Walk/Jog Trails, Medical Facility, Conservation Area, Highway Access, House of Worship, Private School, Public School, T-Station, Sidewalks
Utilities Available for Gas Range, for Gas Oven, for Electric Dryer, Washer Hookup
Roof Type Shingle
Total Parking Spaces 2
Garage Yes
Building
Lot Description Level
Foundation Concrete Perimeter
Sewer Public Sewer
Water Public
Architectural Style Colonial
Schools
Elementary Schools Greenwood
Middle Schools Galvin
High Schools Wakefield Hs
Others
Senior Community false
Acceptable Financing Contract
Listing Terms Contract
Read Less
Want to know what your home might be worth? Contact us for a FREE valuation!

Our team is ready to help you sell your home for the highest possible price ASAP
Bought with Andersen Group Realty • Keller Williams Realty Boston Northwest
GET MORE INFORMATION




