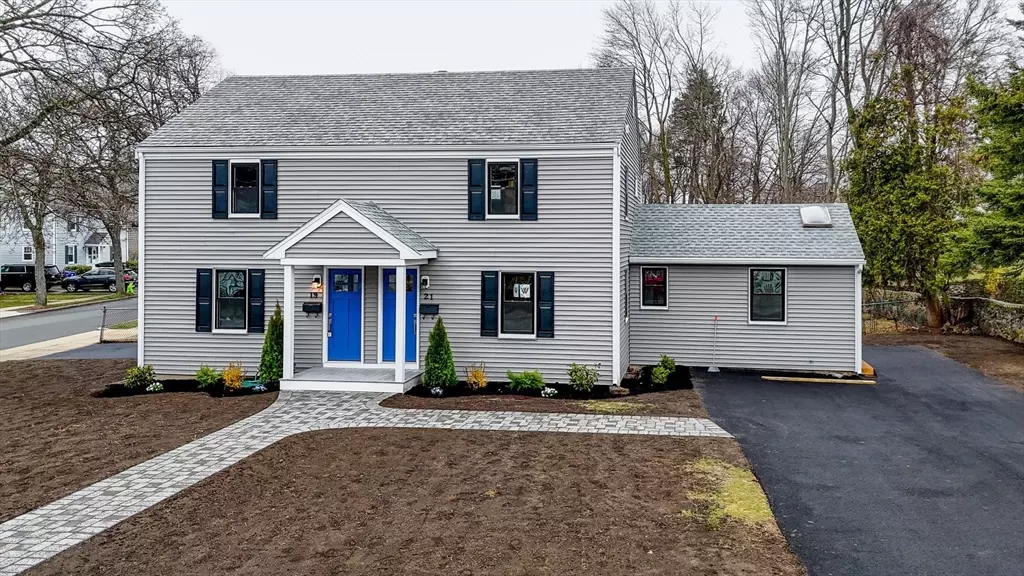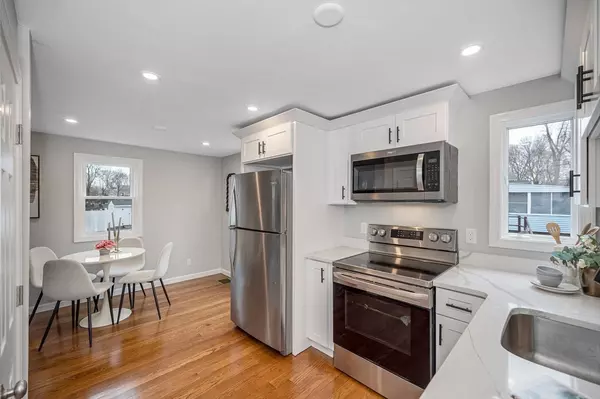$615,000
$619,900
0.8%For more information regarding the value of a property, please contact us for a free consultation.
19-21 Richardson St #2 Wakefield, MA 01880
3 Beds
1.5 Baths
1,060 SqFt
Key Details
Sold Price $615,000
Property Type Condo
Sub Type Condominium
Listing Status Sold
Purchase Type For Sale
Square Footage 1,060 sqft
Price per Sqft $580
MLS Listing ID 73226733
Sold Date 05/31/24
Bedrooms 3
Full Baths 1
Half Baths 1
HOA Fees $262/mo
Year Built 1945
Annual Tax Amount $4,100
Tax Year 2024
Property Description
Welcome to 19-21 Richardson St Condominiums ! Renovated top to bottom Townhomes; New quartz counter and stainlees steel applianced kitchens, new tiled bathrooms, new windows, heating systems, Central A/C systems, electrical, siding, walkways, driveways and much more. This gorgeous, new 6 Room, 3 Bedroom, 1.5 bathroom unit has a first floor main bedroom with vaulted ceiling and skylight, formal livingroom, first floor familyroom w sliders to outdoor patio. Open layout. In unit laundry in full basement..Hardwood floors. Separate driveways for offstreet parking. Pet friendly complex. Low HOA fee ($262 mo) includes Master insurance, water and sewer and reserve fund.. Centrally located moments from downtown Wakefield, commuter rail to Boston, Bus to Oak Grove, and a quick walk to Lake Quannapowitt. Convenient to Rtes 128, 1 and 93. First Open Houses this Sat and Sunday 11:30-1:00
Location
State MA
County Middlesex
Zoning GR
Direction Main st to Richardson Street
Rooms
Family Room Ceiling Fan(s), Vaulted Ceiling(s), Flooring - Hardwood, Slider
Basement Y
Primary Bedroom Level First
Dining Room Flooring - Hardwood
Kitchen Flooring - Hardwood, Countertops - Stone/Granite/Solid, Stainless Steel Appliances
Interior
Heating Forced Air, Oil
Cooling Central Air
Flooring Tile, Hardwood
Appliance Range, Dishwasher, Disposal, Microwave, Refrigerator
Laundry In Basement, In Unit
Exterior
Exterior Feature Patio, Garden
Community Features Public Transportation, Shopping, Park, Walk/Jog Trails, Golf, Medical Facility, Bike Path, Conservation Area, Highway Access, House of Worship, Private School, Public School, T-Station
Utilities Available for Electric Range
Roof Type Shingle
Total Parking Spaces 5
Garage No
Building
Story 3
Sewer Public Sewer
Water Public
Others
Pets Allowed Yes
Senior Community false
Read Less
Want to know what your home might be worth? Contact us for a FREE valuation!

Our team is ready to help you sell your home for the highest possible price ASAP
Bought with Lidiya Dimova • Lamacchia Realty, Inc.
GET MORE INFORMATION




