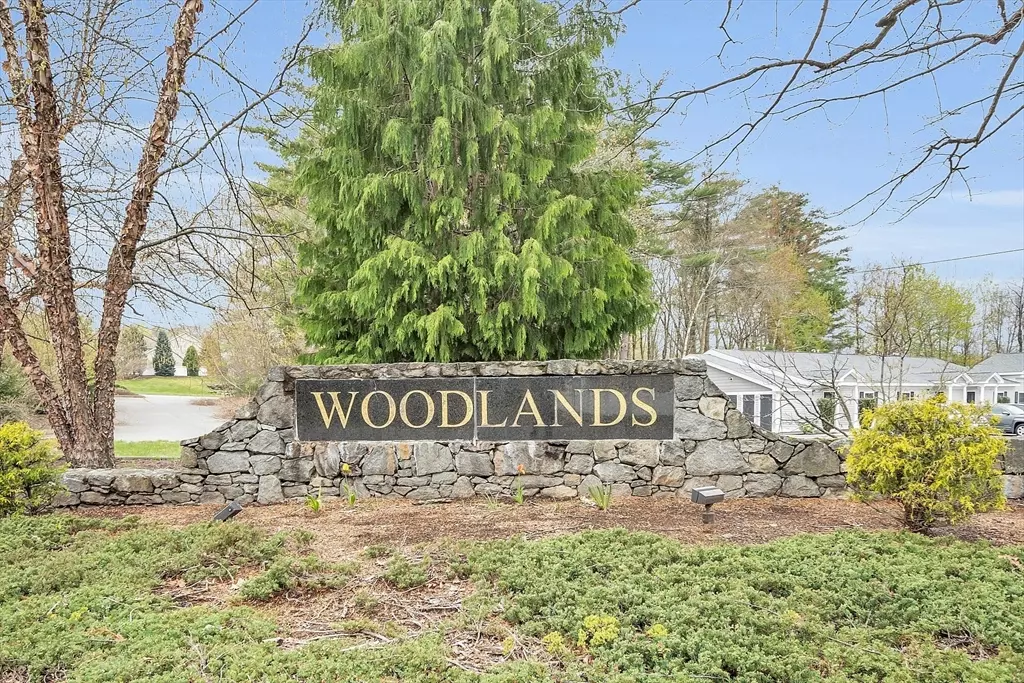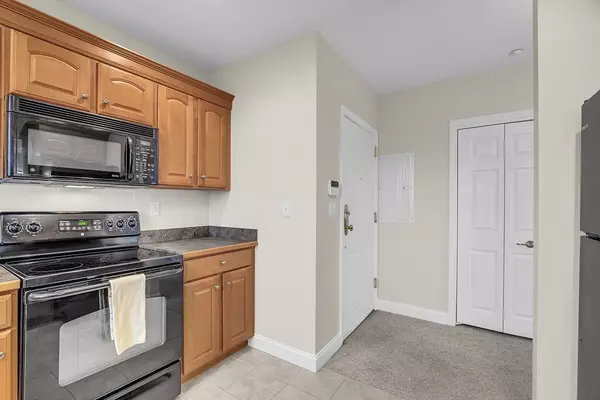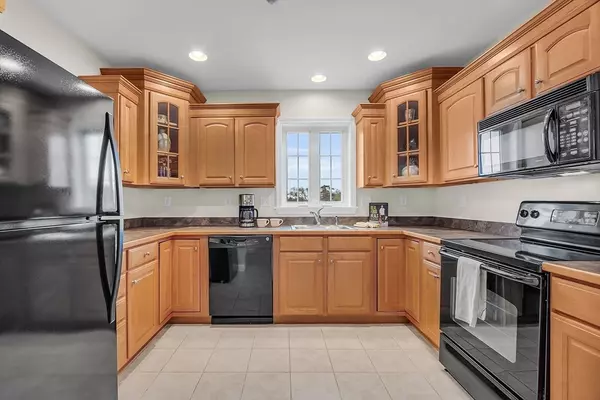$304,000
$303,900
For more information regarding the value of a property, please contact us for a free consultation.
2312 Briarwood Village #2312 Clinton, MA 01510
1 Bed
1 Bath
970 SqFt
Key Details
Sold Price $304,000
Property Type Condo
Sub Type Condominium
Listing Status Sold
Purchase Type For Sale
Square Footage 970 sqft
Price per Sqft $313
MLS Listing ID 73232260
Sold Date 05/31/24
Bedrooms 1
Full Baths 1
HOA Fees $648/mo
Year Built 2006
Annual Tax Amount $3,487
Tax Year 2024
Property Description
Imagine waking up every day to a light-filled modern home with scenic views & a place you can truly call your own. This is not an age-restricted condo & pets are allowed. The HOA fee incl: sewer, water, on-site maintenance, Comcast high-speed internet & Hi-def cable TV. This cheerful 1BR/1BA condo offers a maintenance-free lifestyle. It is very private & is located on the 3rd-floor corner of the secure BRIARWOOD I building. It offers deeded parking in a heated garage/ storage unit. It has been freshly painted and boasts a LR w/ 4 windows, a dining area with/ a slider to a screened balcony, a generously sized, fully applianced kitchen w/ maple cabinets,& a new refrigerator. The BR is updated w/ luxury vinyl flooring and a walk-in closet. The full BA with a tub-shower combo also has a laundry closet w/ W/D. This unit is part of The Woodlands Community complete with many walking trails and is conveniently located near Rtes. 62, 85, I-290, 495, Highland Commons & restaurants.
Location
State MA
County Worcester
Zoning RES
Direction Rte 62- The Woodlands- at rotary take right, first building on right or Briarwood I.
Rooms
Basement N
Primary Bedroom Level Main, First
Dining Room Flooring - Wall to Wall Carpet, Lighting - Pendant
Kitchen Flooring - Stone/Ceramic Tile, Cabinets - Upgraded, Recessed Lighting
Interior
Interior Features Internet Available - Unknown, Elevator
Heating Forced Air, Natural Gas, Electric
Cooling Central Air
Flooring Tile, Carpet, Wood Laminate
Appliance Range, Dishwasher, Microwave, Refrigerator, Washer, Dryer
Laundry Laundry Closet, Flooring - Stone/Ceramic Tile, Main Level, Electric Dryer Hookup, Washer Hookup, First Floor, In Unit
Exterior
Exterior Feature Porch - Screened, Deck - Composite, Decorative Lighting, Screens, Professional Landscaping, Sprinkler System, Stone Wall
Garage Spaces 1.0
Community Features Shopping, Park, Walk/Jog Trails, Stable(s), Golf, Conservation Area, Highway Access, House of Worship, Public School
Utilities Available for Electric Range, for Electric Dryer, Washer Hookup
Roof Type Shingle
Total Parking Spaces 1
Garage Yes
Building
Story 1
Sewer Public Sewer
Water Public
Others
Pets Allowed Yes w/ Restrictions
Senior Community false
Acceptable Financing Contract
Listing Terms Contract
Read Less
Want to know what your home might be worth? Contact us for a FREE valuation!

Our team is ready to help you sell your home for the highest possible price ASAP
Bought with Jon Mehr • Full Circle Realty LLC
GET MORE INFORMATION




