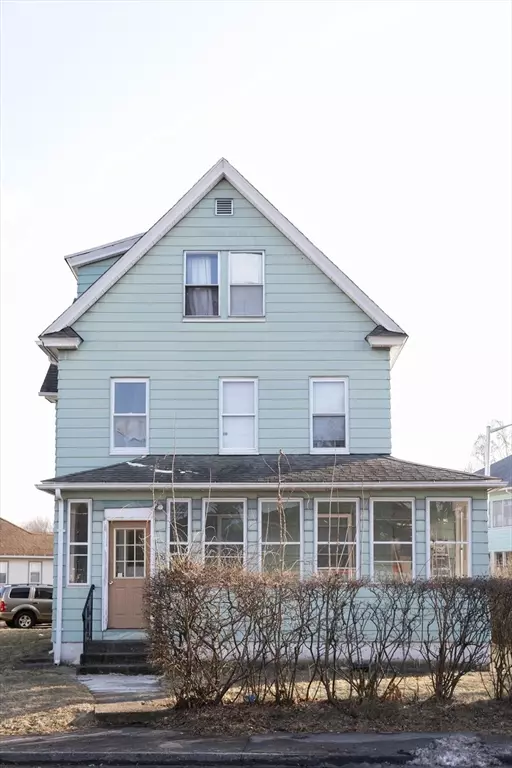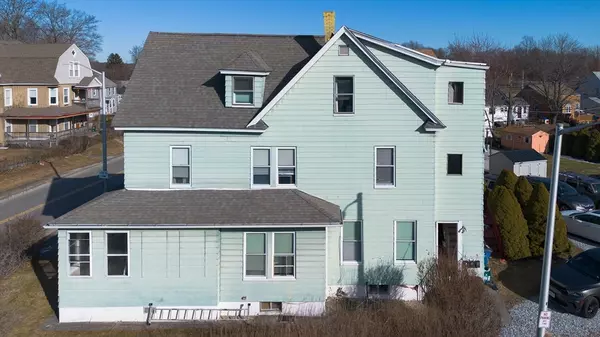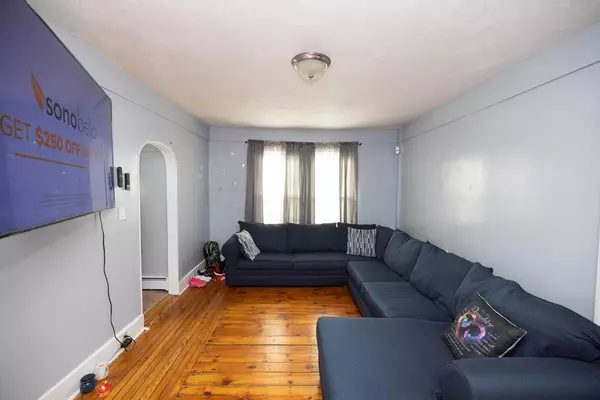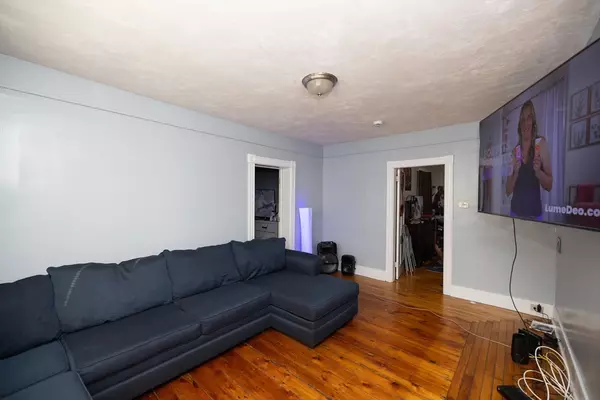$670,000
$699,900
4.3%For more information regarding the value of a property, please contact us for a free consultation.
700 Franklin St Worcester, MA 01604
7 Beds
3 Baths
2,829 SqFt
Key Details
Sold Price $670,000
Property Type Multi-Family
Sub Type 3 Family
Listing Status Sold
Purchase Type For Sale
Square Footage 2,829 sqft
Price per Sqft $236
MLS Listing ID 73218293
Sold Date 05/31/24
Bedrooms 7
Full Baths 3
Year Built 1900
Annual Tax Amount $8,276
Tax Year 2023
Lot Size 6,098 Sqft
Acres 0.14
Property Description
Excellent opportunity to own this solid 3 family home in a desirable area in Worcester, minutes from Umass Medical School!! This beautiful 3 family home is absolutely a turnkey with extensive work done---> kitchens, baths, interior paint, hardwood flooring. Low maintenance aluminum siding and replacement windows. Easy to maintain outdoor space. Each unit offers spacious bedrooms, one bathroom, an eat-in kitchen and spacious living room. All kitchens have granite countertops, dishwashers and disposals as well as ranges, microwaves and refrigerators. 6 Off-Street Parking spots are available. There are 3 separate washer/dryer hookups in the basement. The Front of the home has an enclosed porch and the back has a deck. This property is fully rented and ready to start making you money! Steps to Harrington Field, Schools, White City Plaza, Close to all amenities and easy train station and highway access for commuters. Don't let this ideal opportunity pass you by!!
Location
State MA
County Worcester
Zoning RL-7
Direction Plantation St to Franklin. Corner of Franklin and Cameron. Park on Cameron.
Interior
Interior Features Living Room, Dining Room, Kitchen, Office/Den
Heating Natural Gas
Flooring Hardwood
Laundry Washer Hookup
Exterior
Community Features Public Transportation, Shopping, Tennis Court(s), Park, Walk/Jog Trails, Medical Facility, Highway Access, House of Worship, Private School, Public School, T-Station, University
Utilities Available Washer Hookup
Roof Type Shingle
Total Parking Spaces 6
Garage No
Building
Lot Description Corner Lot
Story 6
Foundation Stone
Sewer Public Sewer
Water Public
Schools
High Schools North High Sch
Others
Senior Community false
Read Less
Want to know what your home might be worth? Contact us for a FREE valuation!

Our team is ready to help you sell your home for the highest possible price ASAP
Bought with Milan Gurung • RE/MAX Andrew Realty Services
GET MORE INFORMATION




