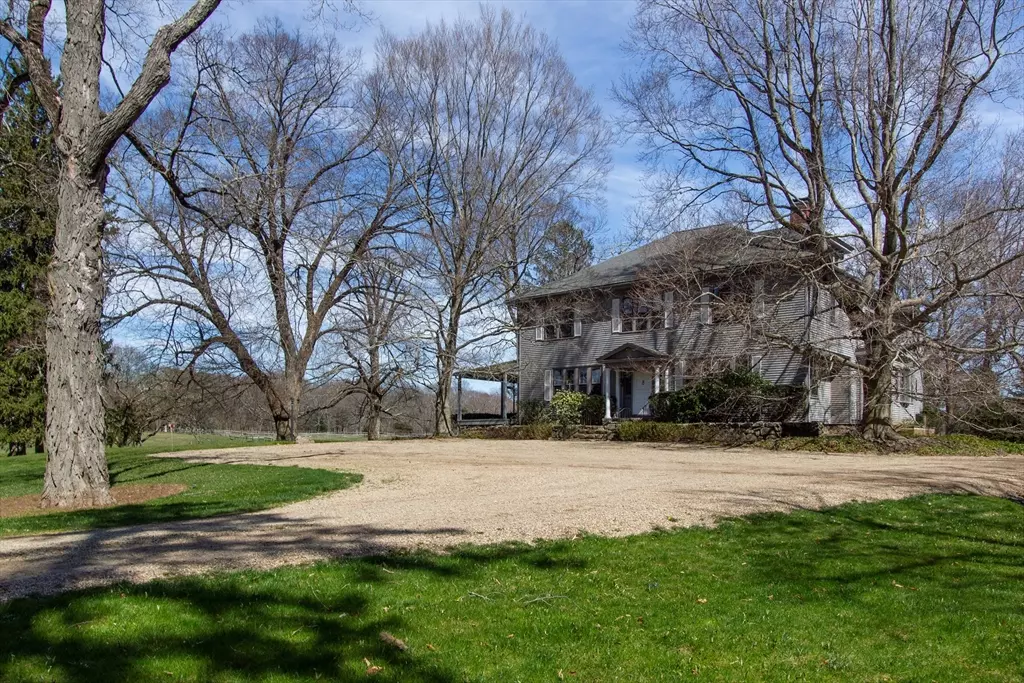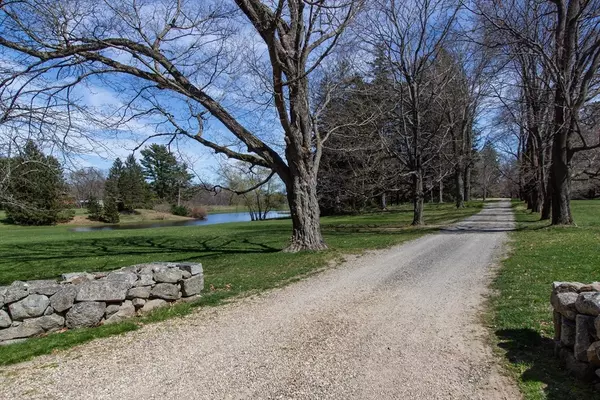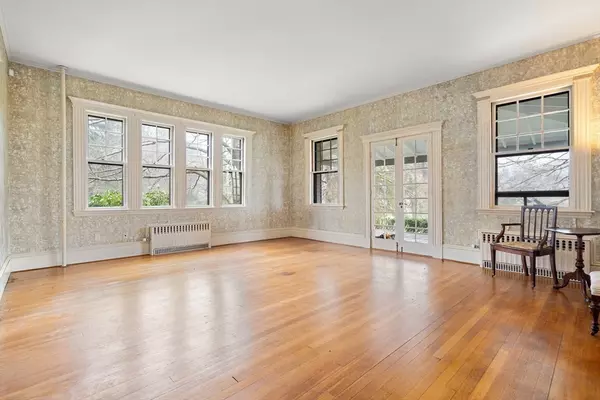$1,910,000
$1,895,000
0.8%For more information regarding the value of a property, please contact us for a free consultation.
25 Gardner Street Hamilton, MA 01982
5 Beds
5 Baths
5,060 SqFt
Key Details
Sold Price $1,910,000
Property Type Single Family Home
Sub Type Equestrian
Listing Status Sold
Purchase Type For Sale
Square Footage 5,060 sqft
Price per Sqft $377
MLS Listing ID 73223655
Sold Date 06/04/24
Style Colonial,Colonial Revival
Bedrooms 5
Full Baths 4
Half Baths 2
HOA Y/N false
Year Built 1915
Lot Size 19.410 Acres
Acres 19.41
Property Description
Standing as a testament to timeless design, 25 Gardner Street is a truly unique estate, graced by rich history and captivating beauty in its picturesque surroundings.The property spans 19 acres, much of which is under conservation easement, ensuring the preservation of its natural beauty. The centerpiece is the main house and offers breathtaking views of the sprawling countryside from nearly every room. Step inside the spacious home and be awed by the high ceilings, and fine architectural details throughout. There's an attached one-bedroom apartment that offers space and flexibility to suit your needs. The property also features a 3-car detached garage and 5-stall stable, complete with a tack room, offering the perfect setup for horse enthusiasts or avid equestrians. The stable provides a wonderful opportunity to indulge in your passion right at home. Surrounded by open fields and expansive pastures with trail access, the estate offers a sense of tranquility and serenity.
Location
State MA
County Essex
Zoning R1B
Direction Bay Road (Rt 1A) to Gardner
Rooms
Basement Full, Interior Entry, Bulkhead
Primary Bedroom Level Second
Dining Room Flooring - Hardwood, Lighting - Sconce
Kitchen Flooring - Vinyl, Window(s) - Bay/Bow/Box, Dining Area, Pantry
Interior
Interior Features Bathroom - Half, Closet, Bathroom - Full, Slider, Library, Foyer, Entry Hall, Mud Room, Accessory Apt., Office, Internet Available - Unknown
Heating Central, Hot Water, Oil, Fireplace(s)
Cooling None
Flooring Vinyl, Carpet, Hardwood, Flooring - Hardwood, Flooring - Wall to Wall Carpet
Fireplaces Number 4
Fireplaces Type Dining Room, Master Bedroom
Appliance Water Heater, Range, Dishwasher, Refrigerator, Washer, Dryer, Washer/Dryer
Laundry Laundry Closet, Flooring - Vinyl, First Floor
Exterior
Exterior Feature Porch, Porch - Screened, Rain Gutters, Barn/Stable, Paddock, Screens, Horses Permitted, Stone Wall
Garage Spaces 3.0
Community Features Public Transportation, Shopping, Pool, Tennis Court(s), Park, Walk/Jog Trails, Stable(s), Golf, Medical Facility, Bike Path, Conservation Area, Marina, Private School, Public School, T-Station, University
Waterfront Description Waterfront,Beach Front,Pond,Frontage,Walk to,Direct Access,Private,Lake/Pond,Ocean,Beach Ownership(Public)
View Y/N Yes
View Scenic View(s)
Roof Type Shingle
Total Parking Spaces 10
Garage Yes
Building
Lot Description Easements, Farm, Level
Foundation Granite, Irregular
Sewer Private Sewer
Water Private
Architectural Style Colonial, Colonial Revival
Schools
Middle Schools Miles River
High Schools Hamilton-Wenham
Others
Senior Community false
Read Less
Want to know what your home might be worth? Contact us for a FREE valuation!

Our team is ready to help you sell your home for the highest possible price ASAP
Bought with Alexandra Cutler • J. Barrett & Company
GET MORE INFORMATION




