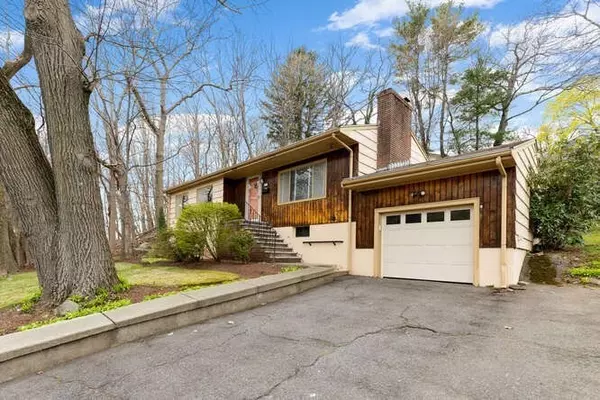$530,000
$499,900
6.0%For more information regarding the value of a property, please contact us for a free consultation.
316 Paradise Road Swampscott, MA 01907
3 Beds
1 Bath
1,553 SqFt
Key Details
Sold Price $530,000
Property Type Single Family Home
Sub Type Single Family Residence
Listing Status Sold
Purchase Type For Sale
Square Footage 1,553 sqft
Price per Sqft $341
MLS Listing ID 73231435
Sold Date 06/03/24
Style Ranch
Bedrooms 3
Full Baths 1
HOA Y/N false
Year Built 1957
Annual Tax Amount $5,582
Tax Year 2024
Lot Size 7,840 Sqft
Acres 0.18
Property Description
Great opportunity to own in Swampscott! Wonderful 3-bedroom Ranch built in the 1950s and enjoyed by one family ever since. Delightful home needing a bit of updating features 1-level living, beautiful hardwood floors, large bedrooms, spacious screened porch, and private backyard. Generous sun-filled living room with fireplace leads to the dining room and kitchen. Bonus family room and home office options in the lower level. Newer roof and 2-zone heating system with Roth double walled oil tank. Attached garage has additional storage space. Front stairs updated with granite and brick steps. Enjoy amenities of Swampscott: great schools, beaches and walk to train to Boston. Move right in and take advantage of this well-built and well-maintained home. It's a great investment for you and your family.
Location
State MA
County Essex
Zoning A-2
Direction Paradise Rd near Whole Foods
Rooms
Family Room Flooring - Wall to Wall Carpet
Basement Full, Partially Finished, Interior Entry, Garage Access, Concrete
Primary Bedroom Level First
Dining Room Flooring - Wood
Kitchen Flooring - Vinyl
Interior
Interior Features Office
Heating Central, Baseboard, Oil
Cooling Wall Unit(s)
Flooring Wood, Tile, Vinyl
Fireplaces Number 1
Fireplaces Type Living Room
Appliance Water Heater, Range, Dishwasher, Disposal, Refrigerator, Washer, Dryer
Laundry In Basement, Electric Dryer Hookup, Washer Hookup
Exterior
Exterior Feature Patio - Enclosed
Garage Spaces 1.0
Community Features Public Transportation, Shopping, Medical Facility, House of Worship, Public School, T-Station, Sidewalks
Utilities Available for Electric Range, for Electric Oven, for Electric Dryer, Washer Hookup
Waterfront Description Beach Front,Ocean,3/10 to 1/2 Mile To Beach,Beach Ownership(Public)
Roof Type Shingle
Total Parking Spaces 2
Garage Yes
Building
Lot Description Gentle Sloping
Foundation Concrete Perimeter
Sewer Public Sewer
Water Public
Architectural Style Ranch
Schools
Elementary Schools Ses
Middle Schools Sms
High Schools Shs
Others
Senior Community false
Read Less
Want to know what your home might be worth? Contact us for a FREE valuation!

Our team is ready to help you sell your home for the highest possible price ASAP
Bought with Katie DiVirgilio • RE/MAX 360
GET MORE INFORMATION




