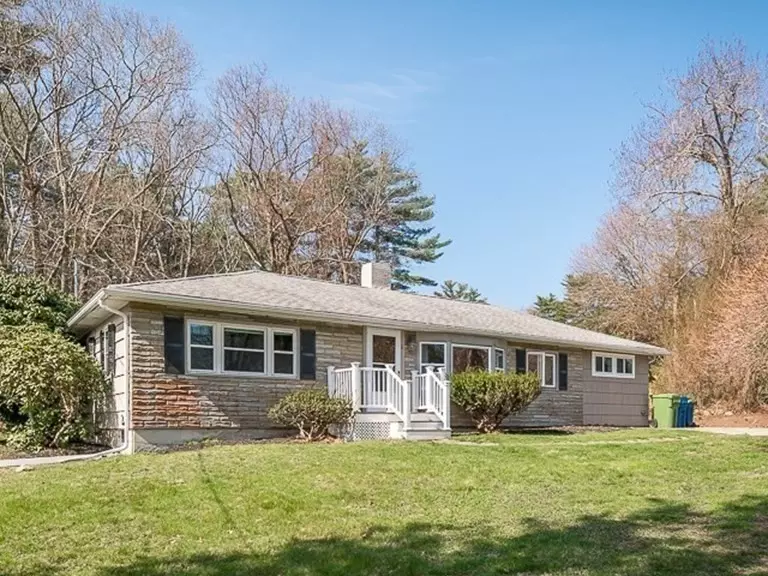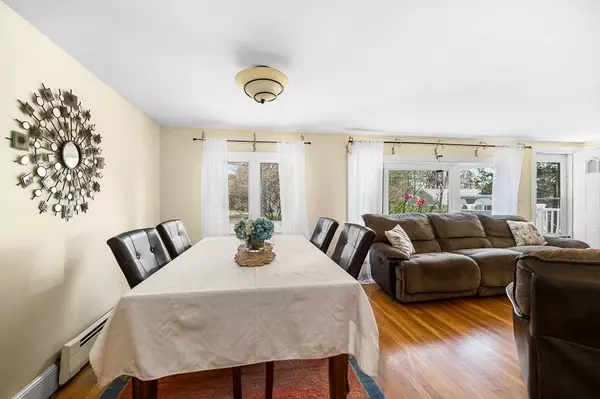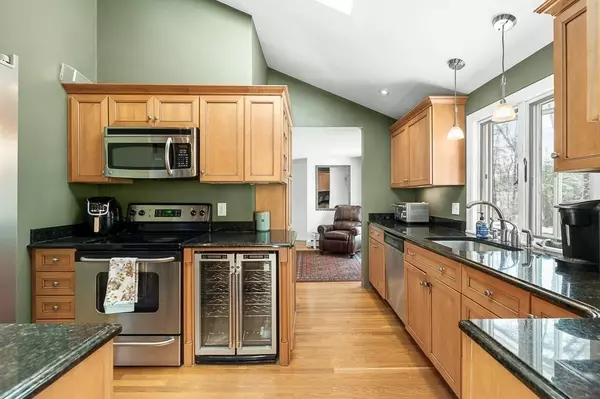$649,000
$649,000
For more information regarding the value of a property, please contact us for a free consultation.
6 Oakhurst Ave Ipswich, MA 01938
4 Beds
1.5 Baths
1,325 SqFt
Key Details
Sold Price $649,000
Property Type Single Family Home
Sub Type Single Family Residence
Listing Status Sold
Purchase Type For Sale
Square Footage 1,325 sqft
Price per Sqft $489
MLS Listing ID 73225068
Sold Date 06/05/24
Style Ranch
Bedrooms 4
Full Baths 1
Half Baths 1
HOA Y/N false
Year Built 1955
Annual Tax Amount $6,097
Tax Year 2024
Lot Size 10,018 Sqft
Acres 0.23
Property Description
Welcome to 6 Oakhurst Ave. This ranch style home is sited on a nice size lot in a highly sought-after neighborhood. This 4 bed/1.5 bath home provides a functional and flexible layout. The cozy fireplaced living/dining room combo opens up to a stylish updated kitchen with granite counters and SS appliances, including a wine fridge. On each end of the home are 2 bedrooms- one of which has a slider to a jacuzzi hot tub and a large master with cathedral ceilings. Natural light and hardwood floors throughout much of the home. Full basement with shelving and outdoor shed offer plenty of storage space. Located within close proximity to downtown restaurants and shops, the MBTA, and Rt. 1. Enjoy this Summer at Ipswich's spectacular Crane Beach - You do not want to miss this one!
Location
State MA
County Essex
Zoning RRA
Direction Topsfield Rd. to Oakhurst Ave.
Rooms
Dining Room Flooring - Hardwood
Kitchen Skylight, Flooring - Hardwood, Countertops - Stone/Granite/Solid, Cabinets - Upgraded, Wine Chiller, Lighting - Pendant, Lighting - Overhead
Interior
Interior Features Slider, Sitting Room
Heating Oil
Cooling Window Unit(s)
Flooring Wood, Carpet, Laminate
Fireplaces Number 1
Fireplaces Type Living Room
Appliance Range, Dishwasher, Refrigerator, Wine Refrigerator
Laundry In Basement, Electric Dryer Hookup, Washer Hookup
Exterior
Exterior Feature Hot Tub/Spa, Storage
Utilities Available for Electric Range, for Electric Oven, for Electric Dryer, Washer Hookup
Total Parking Spaces 2
Garage No
Building
Lot Description Gentle Sloping, Level
Foundation Concrete Perimeter
Sewer Public Sewer
Water Public
Architectural Style Ranch
Others
Senior Community false
Read Less
Want to know what your home might be worth? Contact us for a FREE valuation!

Our team is ready to help you sell your home for the highest possible price ASAP
Bought with Elizabeth Reilly • Coldwell Banker Realty - Manchester
GET MORE INFORMATION




