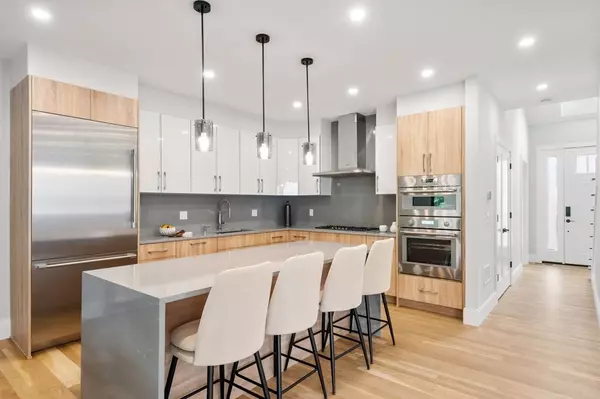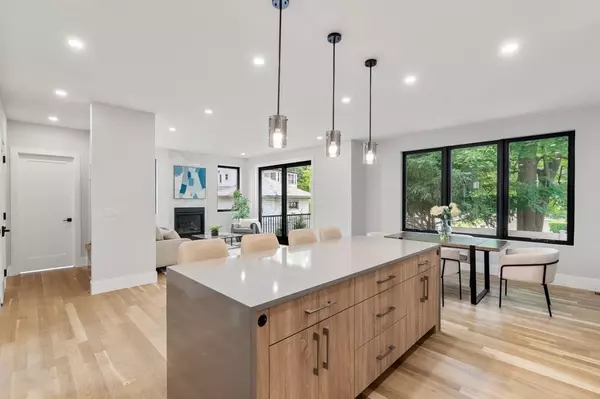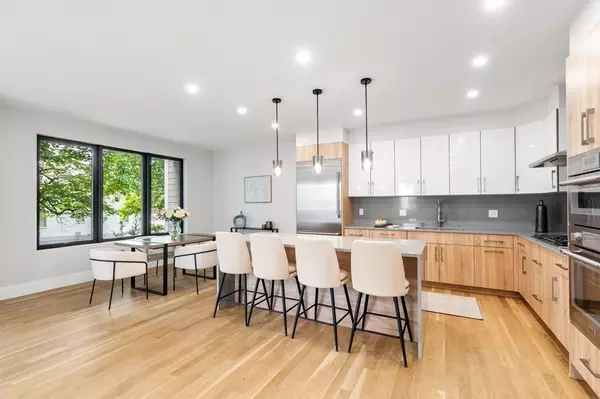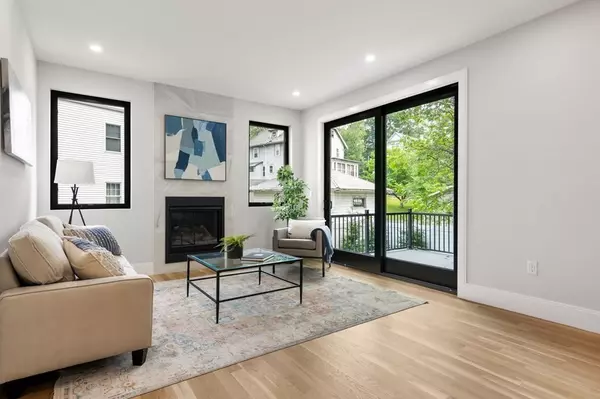$1,700,000
$1,750,000
2.9%For more information regarding the value of a property, please contact us for a free consultation.
52 Aberdeen St #1 Newton, MA 02461
5 Beds
4.5 Baths
3,175 SqFt
Key Details
Sold Price $1,700,000
Property Type Condo
Sub Type Condominium
Listing Status Sold
Purchase Type For Sale
Square Footage 3,175 sqft
Price per Sqft $535
MLS Listing ID 73190585
Sold Date 06/04/24
Bedrooms 5
Full Baths 4
Half Baths 1
HOA Fees $300/mo
Year Built 2023
Annual Tax Amount $8,275
Tax Year 2023
Lot Size 9,583 Sqft
Acres 0.22
Property Description
LAST UNIT! This elegantly designed and expertly constructed new townhome, situated in the desirable Newton Highlands neighborhood, offers a refined living experience. The home features 4 large bedrooms and an office with en-suite bath perfect for a 5th bedroom as well as 3.5 additional bathrooms and an oversized lower, entertaining level. The interior showcases a spacious floor plan, accentuated by expansive windows, skylights, and high ceilings. The gourmet kitchen is equipped with top-of-the-line Thermador appliances and each bathroom has a signature designer tile. The attached garage, mudroom and meticulously landscaped surroundings further enhance the property's comfort and privacy. This townhome harmoniously combines modern luxury and comfort in a strategic location that caters to commuters and those seeking a vibrant neighborhood. The Newton Highlands "T" is within 0.3 miles, Newton Centre is less than 1 mile, and the new "Cove" at Crystal Lake just 0.5 miles.
Location
State MA
County Middlesex
Zoning MR1
Direction Centre to Aberdeen.
Rooms
Basement Y
Primary Bedroom Level Second
Interior
Interior Features Bathroom, Wet Bar
Heating Central, Forced Air, Natural Gas, ENERGY STAR Qualified Equipment
Cooling Central Air, ENERGY STAR Qualified Equipment
Flooring Wood, Tile
Fireplaces Number 1
Appliance Range, Dishwasher, Microwave, Refrigerator, ENERGY STAR Qualified Refrigerator, Wine Refrigerator, ENERGY STAR Qualified Dishwasher, Range Hood, Cooktop, Oven
Laundry Second Floor, Electric Dryer Hookup, Washer Hookup
Exterior
Exterior Feature Outdoor Gas Grill Hookup, Deck, Deck - Composite, Balcony, Fenced Yard, Professional Landscaping
Garage Spaces 1.0
Fence Fenced
Community Features Public Transportation, Shopping, Pool, Tennis Court(s), Park, Walk/Jog Trails, Golf, Medical Facility, Laundromat, Bike Path, Conservation Area, Highway Access, House of Worship, Private School, Public School, T-Station, University
Utilities Available for Gas Range, for Electric Dryer, Washer Hookup, Outdoor Gas Grill Hookup
Roof Type Shingle,Asphalt/Composition Shingles
Total Parking Spaces 2
Garage Yes
Building
Story 3
Sewer Public Sewer
Water Public
Schools
Elementary Schools Zervas/Mason-Ri
Middle Schools Oak Hill
High Schools Newton South
Others
Pets Allowed Yes
Senior Community false
Read Less
Want to know what your home might be worth? Contact us for a FREE valuation!

Our team is ready to help you sell your home for the highest possible price ASAP
Bought with Kay Thet • Keller Williams Realty Boston Northwest
GET MORE INFORMATION




