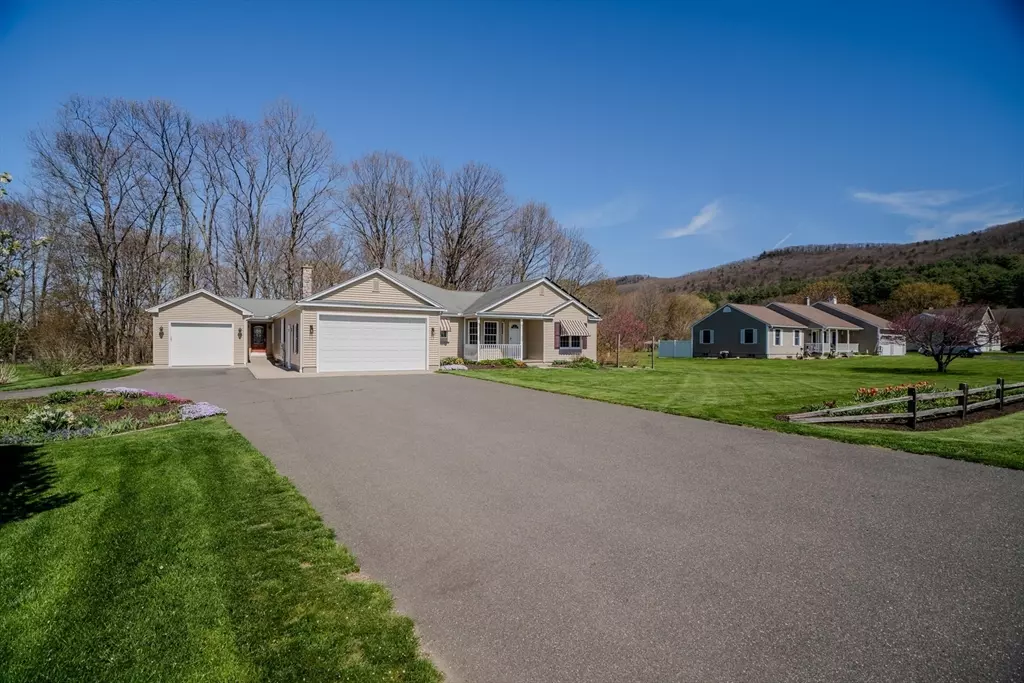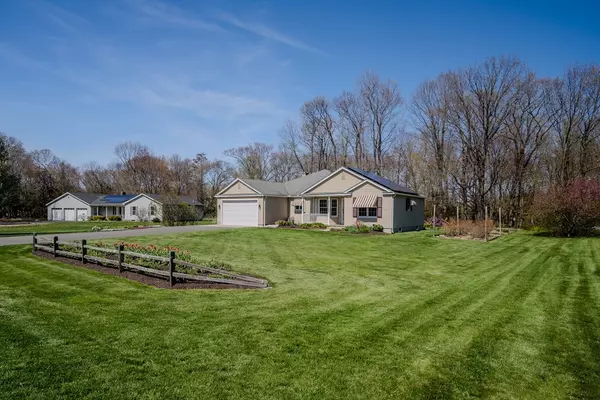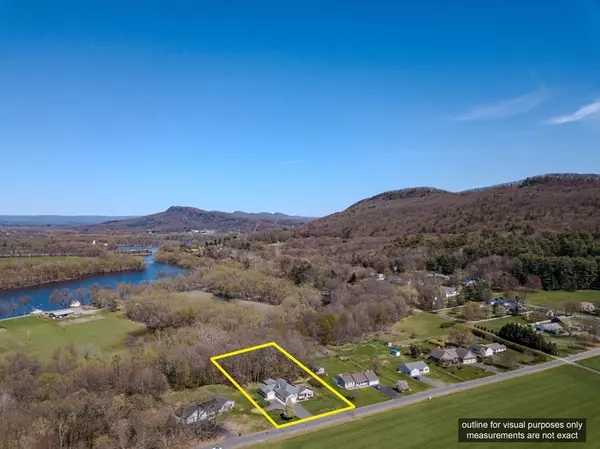$750,000
$729,900
2.8%For more information regarding the value of a property, please contact us for a free consultation.
17 Fort Hill Rd Easthampton, MA 01027
4 Beds
3 Baths
2,920 SqFt
Key Details
Sold Price $750,000
Property Type Single Family Home
Sub Type Single Family Residence
Listing Status Sold
Purchase Type For Sale
Square Footage 2,920 sqft
Price per Sqft $256
MLS Listing ID 73230360
Sold Date 06/07/24
Style Ranch
Bedrooms 4
Full Baths 3
HOA Y/N false
Year Built 1996
Annual Tax Amount $9,608
Tax Year 2024
Lot Size 1.340 Acres
Acres 1.34
Property Description
AN ABSOLUTE MUST SEE!! 2,900 sq ft Ranch Style home impeccably maintained & tastefully update over the years! Step inside and be wowed by the open floor plan featuring a Gorgeous new kitchen w/white cabinetry, granite counters, Large center island & tiled backsplash that opens to the amazing living room w/cathedral ceiling, h/w floor, recessed lighting, wood stove & 3 skylights. Included in the sq footage is a 1st flr, 1000+ sq ft 1 bedroom accessory/in-law apartment added in 2008. This Amazing space features a granite kitchen w/SS appliances, recessed lights, cathedral ceiling & 1st flr laundry. Other great features include a main suite w/full bath & walk-in closet, 2 car attached garage w/main home & 1 car attached garage w/in-law, front porch, gas heat & h/w(2 Buderus boilers), central air, freshly painted interior and a Great 23X17 composite rear deck overlooking the private yard w/Spectacular Mt View and abuts the Manhan River! LEASED SOLAR PANELS = NO ELECTRIC COSTS UNTIL 2031!!
Location
State MA
County Hampshire
Zoning R-35
Direction Off East St
Rooms
Basement Full, Partially Finished, Interior Entry, Bulkhead, Concrete
Primary Bedroom Level First
Dining Room Flooring - Hardwood
Kitchen Flooring - Hardwood, Countertops - Stone/Granite/Solid, Kitchen Island, Recessed Lighting, Stainless Steel Appliances
Interior
Interior Features Bathroom - Full, Cathedral Ceiling(s), Dining Area, Countertops - Stone/Granite/Solid, Recessed Lighting, In-Law Floorplan, Central Vacuum
Heating Baseboard, Natural Gas
Cooling Central Air, Dual, Whole House Fan
Appliance Gas Water Heater, Range, Dishwasher, Microwave, Refrigerator, Washer, Dryer, Stainless Steel Appliance(s)
Laundry Flooring - Vinyl, First Floor
Exterior
Exterior Feature Porch, Deck - Composite, Rain Gutters
Garage Spaces 3.0
Community Features Bike Path
Roof Type Shingle
Total Parking Spaces 7
Garage Yes
Building
Foundation Concrete Perimeter
Sewer Private Sewer
Water Public
Architectural Style Ranch
Others
Senior Community false
Read Less
Want to know what your home might be worth? Contact us for a FREE valuation!

Our team is ready to help you sell your home for the highest possible price ASAP
Bought with Tess Coburn-Salem • Delap Real Estate LLC
GET MORE INFORMATION




