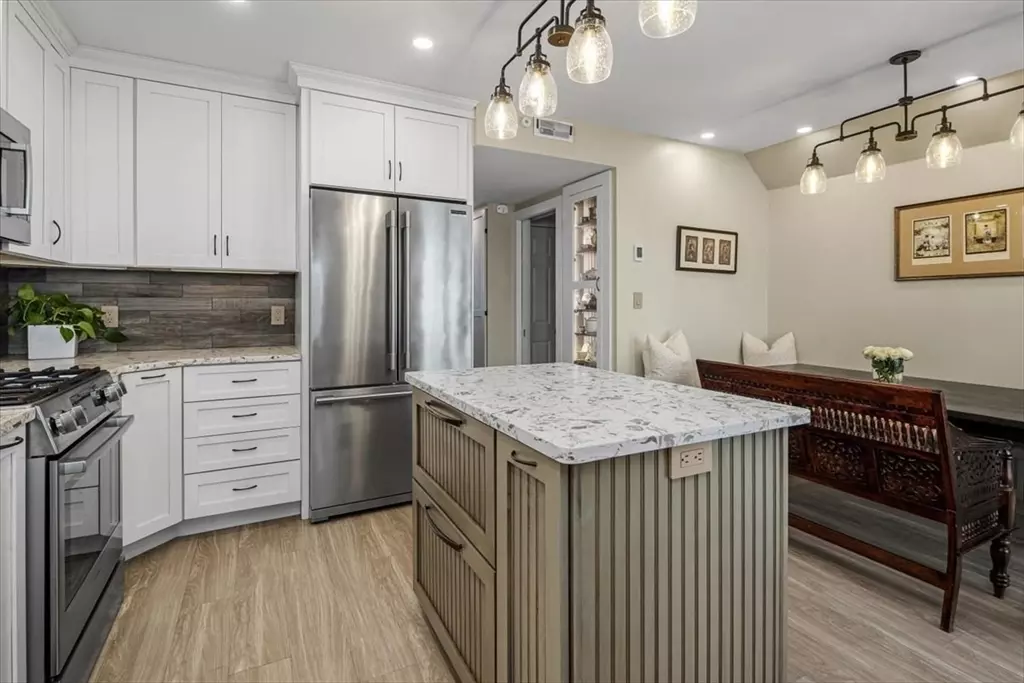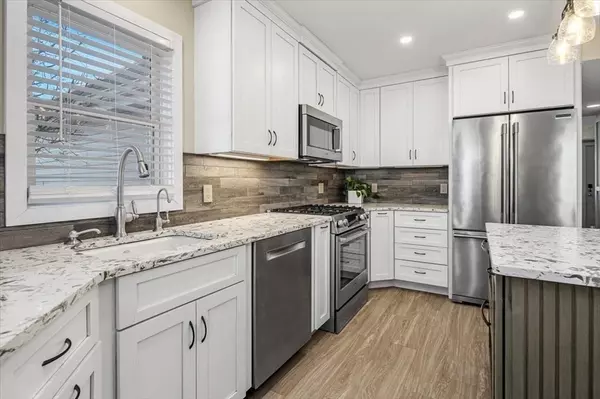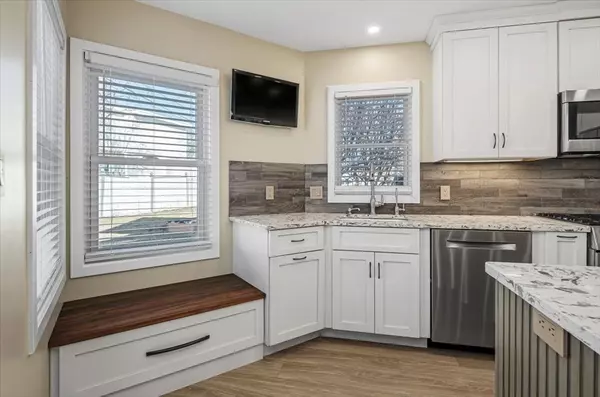$539,999
$539,999
For more information regarding the value of a property, please contact us for a free consultation.
24 School St. #D Hull, MA 02045
2 Beds
1.5 Baths
1,309 SqFt
Key Details
Sold Price $539,999
Property Type Condo
Sub Type Condominium
Listing Status Sold
Purchase Type For Sale
Square Footage 1,309 sqft
Price per Sqft $412
MLS Listing ID 73206911
Sold Date 06/07/24
Bedrooms 2
Full Baths 1
Half Baths 1
HOA Fees $589/mo
Year Built 1988
Annual Tax Amount $4,624
Tax Year 2024
Property Description
Stunning white dream kitchen gutted to the studs with island fridge & freezer drawers. Too many improvments to list, see Improvements Sheet attached. Radiant heat throughout the first floor with beautiful 1/2 bath & cozy living room. Two large bedrooms up with a loft accessed through the primary bedroom, perfect office space. All closets have newer closet systems. Both baths have been renovated. Enjoy quiet time on your balcony off primary bedroom & patio off of the kitchen, great for entertaining. This unit has attached garage/storage with additional parking space in driveway, guest parking as well. Well maintained & self managed condo dvmt. Recent improvements are new pool, concrete surround, pool furniture, gym equipment. Owners can enjoy the tennis/pickel ball court, clubroom, & community garden. This unit is one of 4 units in Damon place with a garage & driveway, street level access, private patio & grass area. Close to Gunrock & Nantasket Beaches. Pet friendly with restrictions.
Location
State MA
County Plymouth
Zoning MF A
Direction 228 South toward Hull. Turn right onto School St. Turn right onto Damon Place. PARK IN GUEST PARKING
Rooms
Basement N
Primary Bedroom Level Second
Kitchen Closet, Flooring - Laminate, Dining Area, Pantry, Countertops - Stone/Granite/Solid, Kitchen Island, Cabinets - Upgraded, Exterior Access, Open Floorplan, Recessed Lighting, Remodeled, Slider, Gas Stove, Lighting - Pendant, Lighting - Overhead
Interior
Interior Features Ceiling Fan(s), Closet/Cabinets - Custom Built, Lighting - Overhead, Closet - Double, Ceiling - Half-Vaulted, Loft, Internet Available - Unknown
Heating Central, Natural Gas, Individual, Unit Control
Cooling Central Air, Individual, Unit Control
Flooring Vinyl, Carpet, Flooring - Wall to Wall Carpet
Appliance Dishwasher, Disposal, Microwave, Range, Refrigerator, Freezer, Washer, Dryer
Laundry Laundry Closet, First Floor, In Unit, Gas Dryer Hookup, Washer Hookup
Exterior
Exterior Feature Patio, Balcony, Garden, Rain Gutters, Professional Landscaping
Garage Spaces 1.0
Pool Association, In Ground
Community Features Public Transportation, Shopping, Tennis Court(s), Park, Walk/Jog Trails, Golf, Medical Facility, Laundromat, Bike Path, Conservation Area, Highway Access, House of Worship, Marina, Private School, Public School, T-Station, University
Utilities Available for Gas Range, for Gas Oven, for Gas Dryer, Washer Hookup
Waterfront Description Beach Front,Bay,Ocean,0 to 1/10 Mile To Beach,Beach Ownership(Private,Public)
Roof Type Shingle
Total Parking Spaces 1
Garage Yes
Building
Story 3
Sewer Public Sewer
Water Public
Others
Pets Allowed Yes w/ Restrictions
Senior Community false
Acceptable Financing Seller W/Participate
Listing Terms Seller W/Participate
Read Less
Want to know what your home might be worth? Contact us for a FREE valuation!

Our team is ready to help you sell your home for the highest possible price ASAP
Bought with Non Member • Non Member Office
GET MORE INFORMATION




