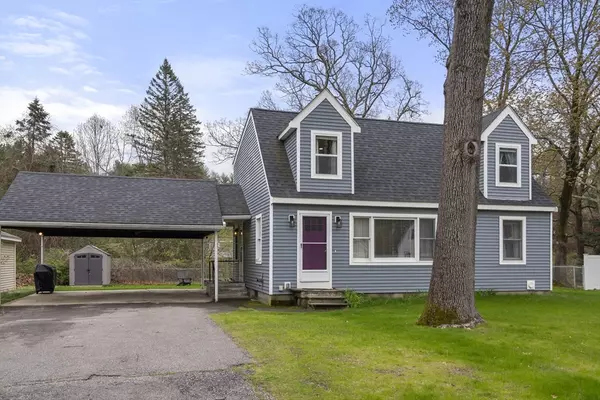$600,000
$524,900
14.3%For more information regarding the value of a property, please contact us for a free consultation.
6 Mcdowell Street Ayer, MA 01432
3 Beds
2 Baths
1,456 SqFt
Key Details
Sold Price $600,000
Property Type Single Family Home
Sub Type Single Family Residence
Listing Status Sold
Purchase Type For Sale
Square Footage 1,456 sqft
Price per Sqft $412
MLS Listing ID 73233885
Sold Date 06/10/24
Style Cape
Bedrooms 3
Full Baths 2
HOA Y/N false
Year Built 1948
Annual Tax Amount $3,802
Tax Year 2024
Lot Size 9,147 Sqft
Acres 0.21
Property Description
Welcome to this beautifully updated Cape style home that offers 3 spacious bedrooms & 2 full baths! Nestled towards the end of a dead-end street, this warm home offers peace & quiet, along with the benefits of a convenient location off of the Ayer Rotary. Numerous updates include new roof & vinyl siding (2021), new HVAC system including duct work & AC (2022), new windows (2021), regraded front & back yard (2023) and the list continues - this home is truly move in ready! The second floor, which was fully remodeled in 2021 is complemented by high ceilings, new walls & insulation, new dormers and ample closet space! The upstairs bath completes the reno with a walk in tile shower & double vanity! Outside reap the benefits of a flat landscaped back yard, which has the potential for anything. Conveniently located near downtown Ayer with easy access to major routes and only 1.5 miles from the Ayer Train station, this PRIME located property is a can't miss! Open House: 5/11 & 5/12 10 AM -12 PM
Location
State MA
County Middlesex
Zoning 101
Direction Off of Sandy Pond Road
Rooms
Basement Bulkhead, Concrete, Unfinished
Primary Bedroom Level Second
Kitchen Flooring - Hardwood, Countertops - Upgraded, Kitchen Island, Cabinets - Upgraded, Recessed Lighting, Lighting - Pendant
Interior
Heating Forced Air, Propane
Cooling Central Air
Flooring Wood, Tile, Vinyl, Carpet
Appliance Water Heater, Range, Dishwasher, Microwave, Refrigerator, Washer, Dryer
Laundry In Basement, Electric Dryer Hookup, Washer Hookup
Exterior
Exterior Feature Storage
Garage Spaces 2.0
Community Features Public Transportation
Utilities Available for Gas Range, for Electric Dryer, Washer Hookup
Waterfront Description Beach Front,3/10 to 1/2 Mile To Beach
Total Parking Spaces 2
Garage Yes
Building
Lot Description Level
Foundation Block
Sewer Public Sewer
Water Public
Architectural Style Cape
Others
Senior Community false
Read Less
Want to know what your home might be worth? Contact us for a FREE valuation!

Our team is ready to help you sell your home for the highest possible price ASAP
Bought with Rebecca Brennan • Better Homes and Gardens Real Estate - The Shanahan Group
GET MORE INFORMATION




