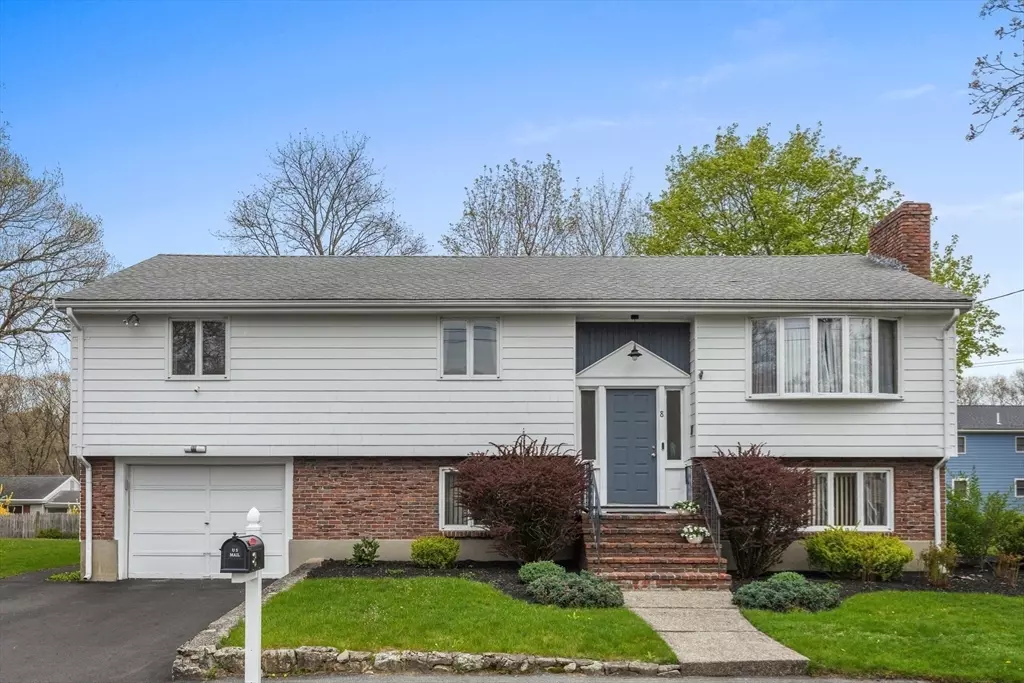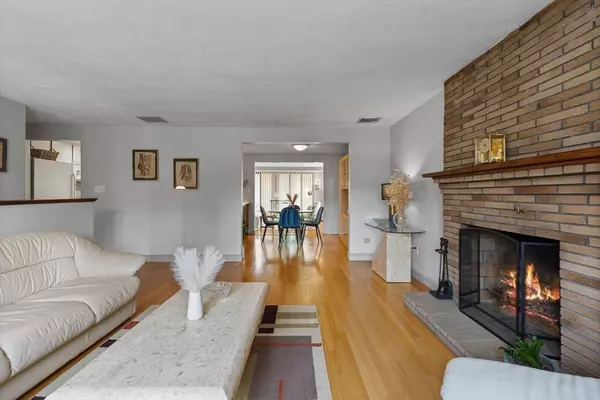$855,000
$769,900
11.1%For more information regarding the value of a property, please contact us for a free consultation.
8 Diane Dr Saugus, MA 01906
4 Beds
2.5 Baths
2,497 SqFt
Key Details
Sold Price $855,000
Property Type Single Family Home
Sub Type Single Family Residence
Listing Status Sold
Purchase Type For Sale
Square Footage 2,497 sqft
Price per Sqft $342
MLS Listing ID 73230689
Sold Date 06/12/24
Style Split Entry
Bedrooms 4
Full Baths 2
Half Baths 1
HOA Y/N false
Year Built 1964
Annual Tax Amount $7,117
Tax Year 2024
Lot Size 10,018 Sqft
Acres 0.23
Property Description
Welcome to Indian Valley! This lovingly maintained home has been owned by the same family since it was built. Split Entry Ranch Style for easy living, first floor has 3 generous bedrooms, primary with half bath, main bath, fireplace in living room, kitchen opens to family room and dining room. Beautiful Hardwood flooring throughout the first level. Downstairs we have bedroom/office, bath with shower, laundry room, two sitting rooms and an additional fireplace, eating area with kitchenette, all with ceramic tile flooring. Lower level has potential for generational living, teenage suite or space to host parties with walkout into spacious terraced yard. Gas heating system replaced Jan.2016, roof is April 2009, Central AC and Central Vac. Fantastic neighborhood community to grow or downsize.
Location
State MA
County Essex
Zoning NA
Direction Central Street to Indian Valley. Pearl Road to Diane Dr.
Rooms
Family Room Flooring - Hardwood
Basement Full
Primary Bedroom Level First
Dining Room Flooring - Hardwood
Interior
Interior Features Sitting Room, Bonus Room, Kitchen, Central Vacuum
Heating Central, Baseboard, Natural Gas
Cooling Central Air
Flooring Wood, Tile, Hardwood, Flooring - Stone/Ceramic Tile
Fireplaces Number 2
Appliance Gas Water Heater, Range, Dishwasher, Microwave, Refrigerator, Washer, Dryer
Laundry In Basement
Exterior
Exterior Feature Storage
Garage Spaces 1.0
Community Features Medical Facility, Highway Access, House of Worship, Public School
Utilities Available for Electric Range
Roof Type Shingle
Total Parking Spaces 3
Garage Yes
Building
Lot Description Level
Foundation Concrete Perimeter
Sewer Public Sewer
Water Public
Architectural Style Split Entry
Others
Senior Community false
Read Less
Want to know what your home might be worth? Contact us for a FREE valuation!

Our team is ready to help you sell your home for the highest possible price ASAP
Bought with Liliana Monroy • Century 21 Mario Real Estate
GET MORE INFORMATION




