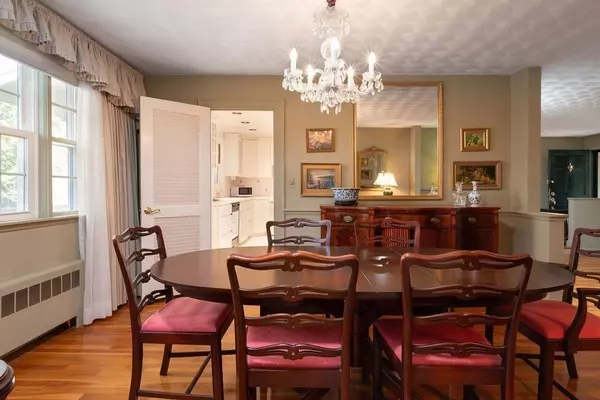$800,000
$790,000
1.3%For more information regarding the value of a property, please contact us for a free consultation.
11 Alden Rd Swampscott, MA 01907
4 Beds
2.5 Baths
3,801 SqFt
Key Details
Sold Price $800,000
Property Type Single Family Home
Sub Type Single Family Residence
Listing Status Sold
Purchase Type For Sale
Square Footage 3,801 sqft
Price per Sqft $210
MLS Listing ID 73239137
Sold Date 06/06/24
Style Ranch
Bedrooms 4
Full Baths 2
Half Baths 1
HOA Y/N false
Year Built 1953
Annual Tax Amount $8,212
Tax Year 2023
Lot Size 8,276 Sqft
Acres 0.19
Property Description
Charming home in a prime location, nearby Beach's, Parks, Schools, and Shopping. Enjoy the lush landscaping, quaint backyard and sprawling space on the main level as well as the bonus rooms in the finished basement. Easy living on the Main level with a large living room that opens up into the dining room. A versatile room off the dining room that can be used as a den, office, or 4th bedroom. Generous sized kitchen with room for a table, as well as a deck to outside back yard. The large primary bedroom has built in book cases and a cute half bath attached. Two additional decent sized bedrooms and a full bath with tub complete the main level. Kitchen and baths are older and could use updating, also some painting work needed in a couple rooms as well. The walk out basement has been finished and has 3 rooms, a full bathroom with shower, and a laundry room. The Seller has lovingly cared for this home for many years and is ready for the next owners to make it their own.
Location
State MA
County Essex
Zoning A-2
Direction Humphrey Street to Alden Rd.
Rooms
Basement Full, Finished, Walk-Out Access, Interior Entry
Primary Bedroom Level Main, First
Dining Room Flooring - Hardwood, Open Floorplan
Kitchen Closet, Deck - Exterior, Exterior Access
Interior
Interior Features Bonus Room
Heating Hot Water, Oil
Cooling None
Flooring Wood, Tile, Laminate, Hardwood, Wood Laminate
Fireplaces Number 2
Fireplaces Type Living Room
Appliance Water Heater, Range, Dishwasher, Disposal, Refrigerator, Freezer, Washer, Dryer
Laundry Electric Dryer Hookup, Washer Hookup, In Basement
Exterior
Exterior Feature Porch, Deck, Garden
Garage Spaces 1.0
Community Features Public Transportation, Shopping, Tennis Court(s), Park, Walk/Jog Trails, Golf, Medical Facility, Laundromat, Bike Path, Conservation Area, Highway Access, House of Worship, Marina, Private School, Public School, T-Station, University
Utilities Available for Electric Range, for Electric Oven, for Electric Dryer, Washer Hookup
Waterfront Description Beach Front,Ocean,Walk to,1/2 to 1 Mile To Beach
Total Parking Spaces 2
Garage Yes
Building
Foundation Concrete Perimeter
Sewer Public Sewer
Water Public
Architectural Style Ranch
Schools
Elementary Schools Clarke, Hadley
Middle Schools Sms, Stanley
High Schools Shs
Others
Senior Community false
Read Less
Want to know what your home might be worth? Contact us for a FREE valuation!

Our team is ready to help you sell your home for the highest possible price ASAP
Bought with Judith Toner • The Proper Nest Real Estate
GET MORE INFORMATION




