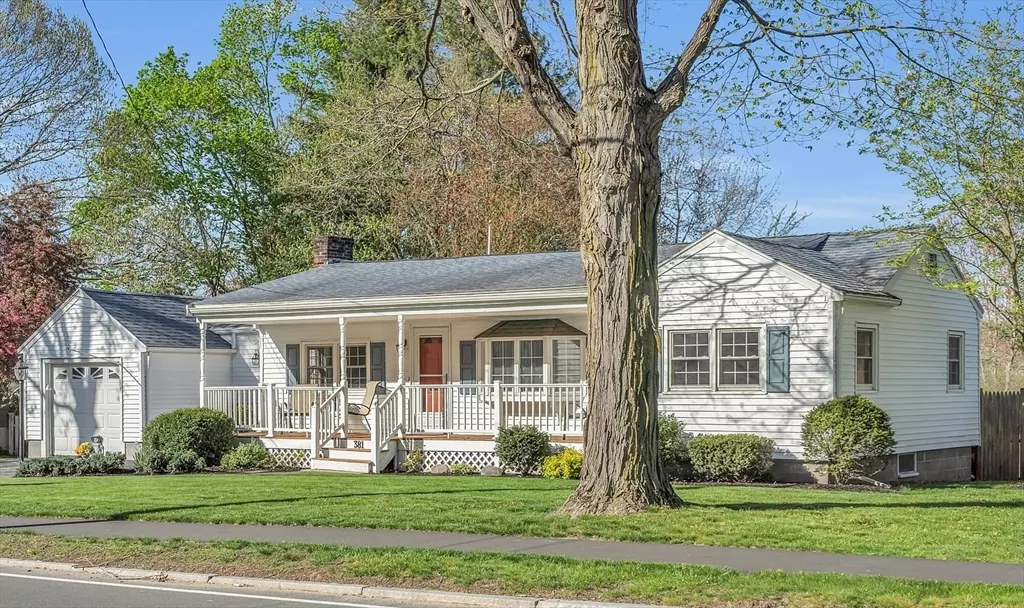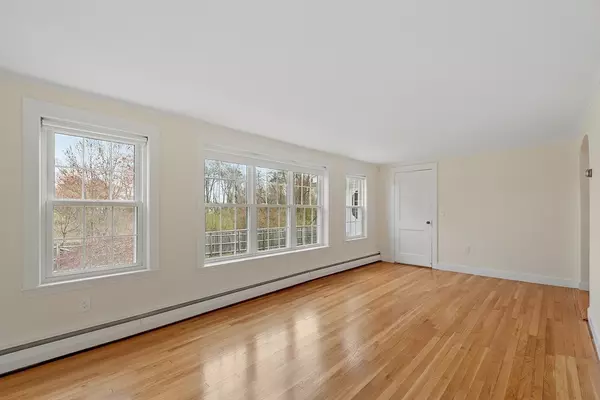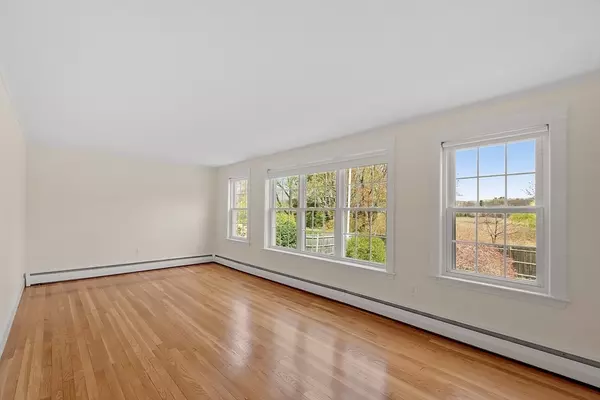$633,000
$586,000
8.0%For more information regarding the value of a property, please contact us for a free consultation.
381 Vernon Street Wakefield, MA 01880
2 Beds
1 Bath
1,140 SqFt
Key Details
Sold Price $633,000
Property Type Single Family Home
Sub Type Single Family Residence
Listing Status Sold
Purchase Type For Sale
Square Footage 1,140 sqft
Price per Sqft $555
MLS Listing ID 73234740
Sold Date 06/14/24
Style Ranch
Bedrooms 2
Full Baths 1
HOA Y/N false
Year Built 1949
Annual Tax Amount $6,807
Tax Year 2024
Lot Size 1.130 Acres
Acres 1.13
Property Description
Well loved and cared for Ranch style home offering one level living! Enjoy warm summer nights on the farmers porch featuring dimmable recessed lights. All rooms have been freshly painted, newly finished hardwood floors and crown molding. The kitchen offers new appliances and newly painted grey cabinets and easy access to the laundry room. Just off the kitchen is the dining room with built-ins, just waiting for family gatherings along with the spacious living room with wall of windows overlooking private back yard. The family room has access to the farmers porch. Two bedrooms plus full bath complete the floor plan. One car garage with 4 parking spaces in driveway. Updated electrical throughout. Beautiful flowering tree and shrubs, large hibiscus flowers in season. B-Dry full perimeter basement system with battery back-up. Enjoy Lake Quannapowitt, dining, shopping and more in Wakefield Center and nearby Market Street!
Location
State MA
County Middlesex
Zoning sr
Direction Vernon Street - on town line between Wakefield and Lynnfield
Rooms
Family Room Flooring - Hardwood, Window(s) - Bay/Bow/Box, Exterior Access
Basement Full, Interior Entry, Bulkhead, Sump Pump, Concrete, Unfinished
Primary Bedroom Level First
Dining Room Flooring - Hardwood, Lighting - Overhead, Crown Molding
Kitchen Flooring - Stone/Ceramic Tile
Interior
Interior Features Closet - Double, Entrance Foyer
Heating Baseboard, Oil
Cooling Window Unit(s)
Flooring Tile, Hardwood, Flooring - Hardwood
Appliance Water Heater, Tankless Water Heater, Range, Disposal, Microwave, Refrigerator, Dryer
Laundry Exterior Access, Washer Hookup, First Floor, Electric Dryer Hookup
Exterior
Exterior Feature Porch, Rain Gutters, Fenced Yard
Garage Spaces 1.0
Fence Fenced
Community Features Public Transportation, Highway Access, Public School
Utilities Available for Electric Range, for Electric Oven, for Electric Dryer, Washer Hookup
Roof Type Shingle,Rubber
Total Parking Spaces 4
Garage Yes
Building
Foundation Block
Sewer Public Sewer
Water Public
Architectural Style Ranch
Others
Senior Community false
Read Less
Want to know what your home might be worth? Contact us for a FREE valuation!

Our team is ready to help you sell your home for the highest possible price ASAP
Bought with Peter T. Phillips • Century 21 North East
GET MORE INFORMATION




