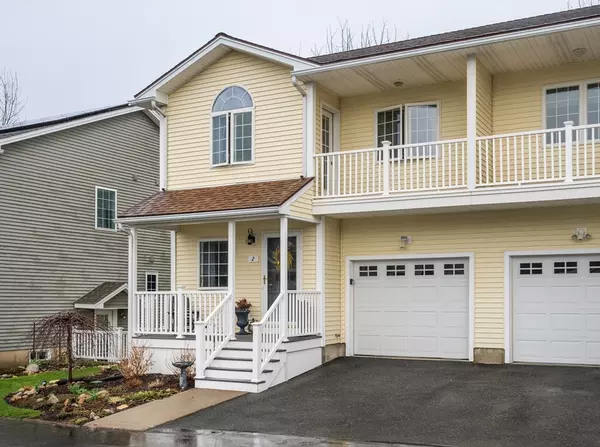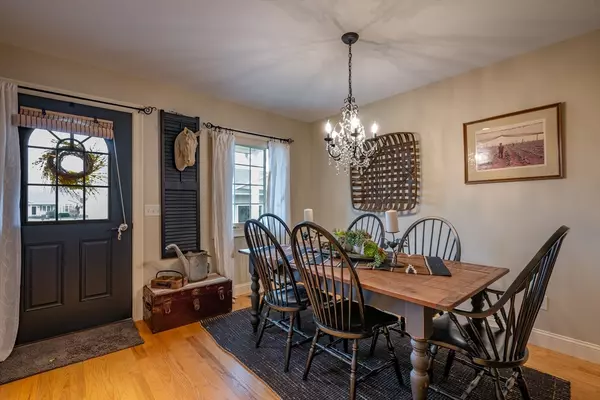$440,000
$435,000
1.1%For more information regarding the value of a property, please contact us for a free consultation.
311 East St #2 Easthampton, MA 01027
2 Beds
2.5 Baths
1,572 SqFt
Key Details
Sold Price $440,000
Property Type Condo
Sub Type Condominium
Listing Status Sold
Purchase Type For Sale
Square Footage 1,572 sqft
Price per Sqft $279
MLS Listing ID 73224374
Sold Date 06/12/24
Bedrooms 2
Full Baths 2
Half Baths 1
HOA Fees $329/mo
Year Built 2013
Annual Tax Amount $5,617
Tax Year 2024
Property Description
Offer deadline Monday 4/22 5pm! Lovely townhouse in 55+ Mt. Tom Estates with mountain views! This sunny unit offers a wonderful floorplan with an open kitchen/living area with gas fireplace, slider to a spacious deck, half bath, and separate dining room. Upstairs you'll find a surprisingly large primary bedroom with custom walk-in closet and its own bath with double vanity and shower. There's a second bedroom, a full bath with a tub/shower combo, and a lovely den with access to the second floor exterior balcony. Second floor laundry hook-ups are in the hall, or can be placed in the basement. Outside, the large deck leads to a patio and beautiful perennial gardens. Gas heat, central air, a one car attached garage, and a full basement with tons of storage. First showings at open houses - Friday, 4/19 4:30-6pm; Saturday 4/20 12-2pm. This unit is being sold as is.
Location
State MA
County Hampshire
Zoning R15
Direction Near intersection of Parsons St. and East St. Unit 2 is the 2nd unit on right when entering complex.
Rooms
Basement Y
Primary Bedroom Level Second
Dining Room Flooring - Hardwood
Kitchen Closet, Flooring - Hardwood, Pantry, Kitchen Island, Deck - Exterior, Slider
Interior
Interior Features Den, Internet Available - Broadband
Heating Forced Air, Natural Gas
Cooling Central Air
Flooring Tile, Carpet, Hardwood
Fireplaces Number 1
Fireplaces Type Living Room
Appliance Range, Dishwasher, Disposal, Microwave, Refrigerator, Washer, Dryer
Laundry Second Floor, In Unit, Gas Dryer Hookup
Exterior
Exterior Feature Porch, Deck - Composite, Patio, Balcony, Screens, Rain Gutters, Professional Landscaping
Garage Spaces 1.0
Community Features Shopping, Walk/Jog Trails, Bike Path, Highway Access, House of Worship, Private School, Public School, Adult Community
Utilities Available for Gas Range, for Gas Dryer
Roof Type Shingle
Total Parking Spaces 1
Garage Yes
Building
Story 2
Sewer Public Sewer
Water Public
Schools
Elementary Schools Mt View
Middle Schools Mt View
High Schools Ehs
Others
Pets Allowed Yes w/ Restrictions
Senior Community true
Read Less
Want to know what your home might be worth? Contact us for a FREE valuation!

Our team is ready to help you sell your home for the highest possible price ASAP
Bought with Jessica Ryan Lapinski • Delap Real Estate LLC
GET MORE INFORMATION




