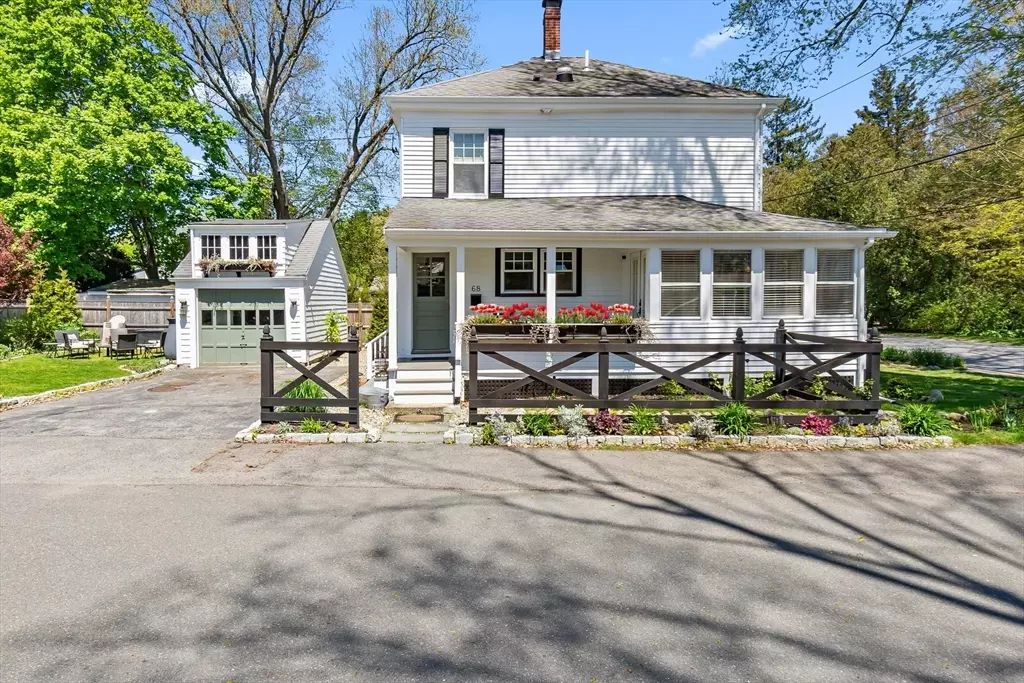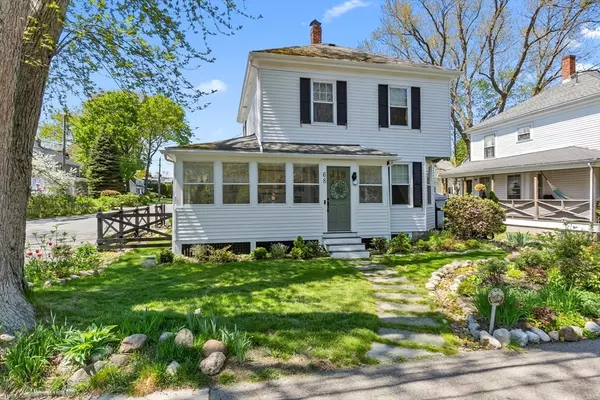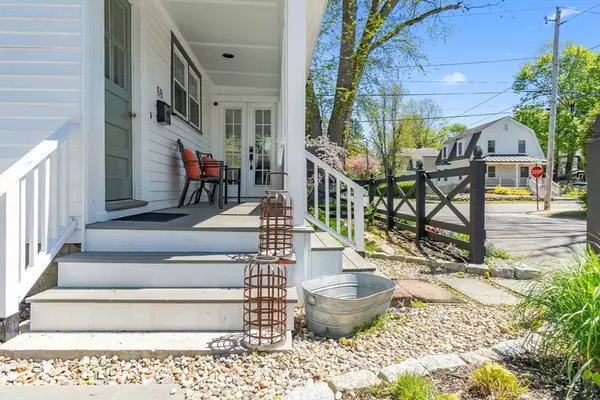$665,000
$639,000
4.1%For more information regarding the value of a property, please contact us for a free consultation.
68 Union St Hamilton, MA 01982
3 Beds
1 Bath
1,176 SqFt
Key Details
Sold Price $665,000
Property Type Single Family Home
Sub Type Single Family Residence
Listing Status Sold
Purchase Type For Sale
Square Footage 1,176 sqft
Price per Sqft $565
MLS Listing ID 73239673
Sold Date 06/20/24
Style Saltbox
Bedrooms 3
Full Baths 1
HOA Y/N false
Year Built 1900
Annual Tax Amount $7,449
Tax Year 2024
Lot Size 4,356 Sqft
Acres 0.1
Property Description
Soak in the storybook feel of this 3 bedroom in the heart of Hamilton's town center. Colorful garden beds wrap this home with year round charm and seasonal fragrance. The main entry offers smart storage, and versatility as either a mudroom or sunroom depending on preference. You'll immediately notice the small bursts of character throughout the main floor with the classic sparrow wallpaper and a vintage gold flushmount hanging overhead. The front facing living room fills with natural sunlight beaming into an open concept dining space suitable for entertaining. All three bedrooms are on the second floor overlooking the quiet side streets that intersect on this corner lot. Within proximity to Patton Park, the library, community center and so much more!
Location
State MA
County Essex
Zoning R1A
Direction On the corner of Union and Hamilton.
Rooms
Basement Full, Interior Entry, Concrete, Unfinished
Primary Bedroom Level Second
Dining Room Flooring - Hardwood, Lighting - Pendant
Kitchen Ceiling Fan(s), Flooring - Wood, Exterior Access, Recessed Lighting
Interior
Interior Features Sun Room
Heating Forced Air, Oil
Cooling None
Flooring Tile, Carpet, Hardwood
Appliance Water Heater, Range, Microwave, Refrigerator
Laundry Electric Dryer Hookup, Washer Hookup, In Basement
Exterior
Exterior Feature Porch - Enclosed, Garden
Garage Spaces 1.0
Community Features Public Transportation, Shopping, Pool, Tennis Court(s), Park, Walk/Jog Trails, Stable(s), Golf, Highway Access, Private School, Public School
Waterfront Description Beach Front,Lake/Pond,Unknown To Beach
Roof Type Shingle
Total Parking Spaces 5
Garage Yes
Building
Lot Description Corner Lot
Foundation Block, Stone
Sewer Private Sewer
Water Public
Architectural Style Saltbox
Schools
Middle Schools Miles River
High Schools Hamilton Wenham
Others
Senior Community false
Read Less
Want to know what your home might be worth? Contact us for a FREE valuation!

Our team is ready to help you sell your home for the highest possible price ASAP
Bought with Debra LaPorte • Coldwell Banker Realty - Beverly
GET MORE INFORMATION




