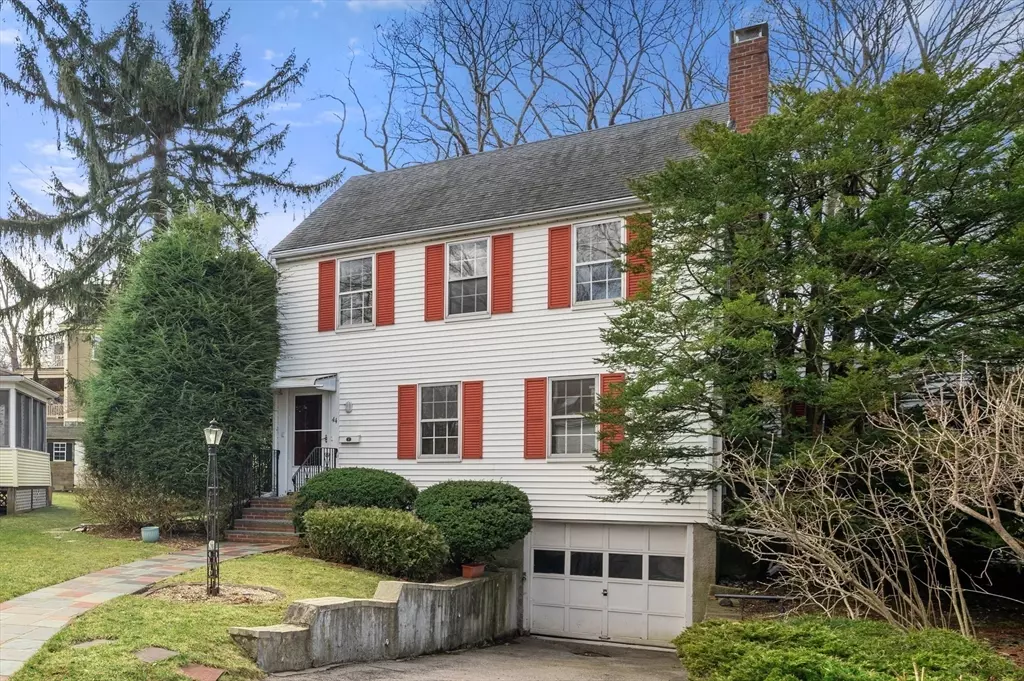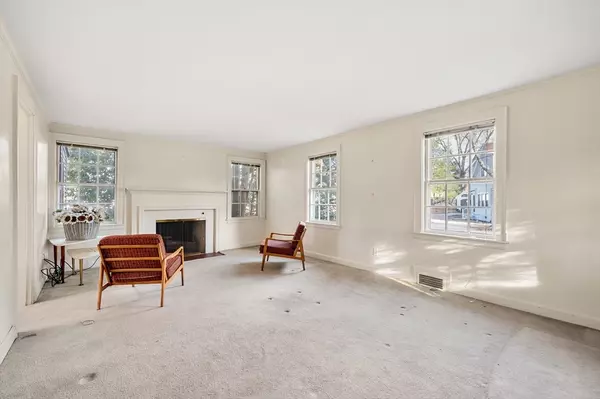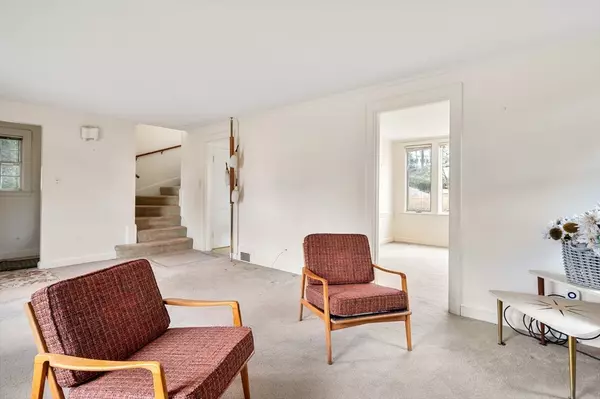$870,000
$825,000
5.5%For more information regarding the value of a property, please contact us for a free consultation.
44 Walnut Place Newton, MA 02461
3 Beds
1.5 Baths
1,344 SqFt
Key Details
Sold Price $870,000
Property Type Single Family Home
Sub Type Single Family Residence
Listing Status Sold
Purchase Type For Sale
Square Footage 1,344 sqft
Price per Sqft $647
MLS Listing ID 73211459
Sold Date 06/21/24
Style Colonial
Bedrooms 3
Full Baths 1
Half Baths 1
HOA Y/N false
Year Built 1946
Annual Tax Amount $7,874
Tax Year 2023
Lot Size 8,276 Sqft
Acres 0.19
Property Description
OPEN HOUSE CANCELLED. Accepted an offer. Location, neighborhood, and potential in this sweet listing. Opportunities abound in this comfortable 3-bedroom single family house set on a deep lot, in Newton Highlands. Many possibilities for a first-time buyer or builder. Three bedrooms upstairs with a full bath. Downstairs: A compact kitchen, a half bath, good sized dining room that includes access to the back yard, a wood paneled family room, a spacious living room with a fireplace. The one car garage on the lower level, with an entrance to the basement. The basement room features a work bench, washer, dryer, extra oven, and washing tub, with access to the outside. The house is set on a well landscaped parcel, with mature plantings and lots of room for expansion. Updating is needed, but under those carpets you will find hardwood floors. Move in and make it your own. Near shopping, parks, restaurants.
Location
State MA
County Middlesex
Zoning SR3
Direction Rt 9 to Walnut Street. Right on Walnut Place. 44 is on the left.
Rooms
Basement Garage Access, Sump Pump, Concrete, Unfinished
Primary Bedroom Level Second
Interior
Interior Features Internet Available - Unknown
Heating Forced Air, Natural Gas
Cooling Central Air
Flooring Wood, Carpet, Hardwood
Fireplaces Number 1
Appliance Gas Water Heater, Range, Dishwasher, Refrigerator, Washer, Dryer
Laundry In Basement, Electric Dryer Hookup
Exterior
Exterior Feature Rain Gutters
Garage Spaces 1.0
Community Features Public Transportation, Shopping, Park, Highway Access, Public School
Utilities Available for Gas Range, for Electric Oven, for Electric Dryer
Roof Type Shingle
Total Parking Spaces 1
Garage Yes
Building
Lot Description Cleared, Gentle Sloping
Foundation Concrete Perimeter, Block
Sewer Public Sewer
Water Public
Architectural Style Colonial
Others
Senior Community false
Acceptable Financing Estate Sale
Listing Terms Estate Sale
Read Less
Want to know what your home might be worth? Contact us for a FREE valuation!

Our team is ready to help you sell your home for the highest possible price ASAP
Bought with Betsy Millane • Gibson Sotheby's International Realty
GET MORE INFORMATION




