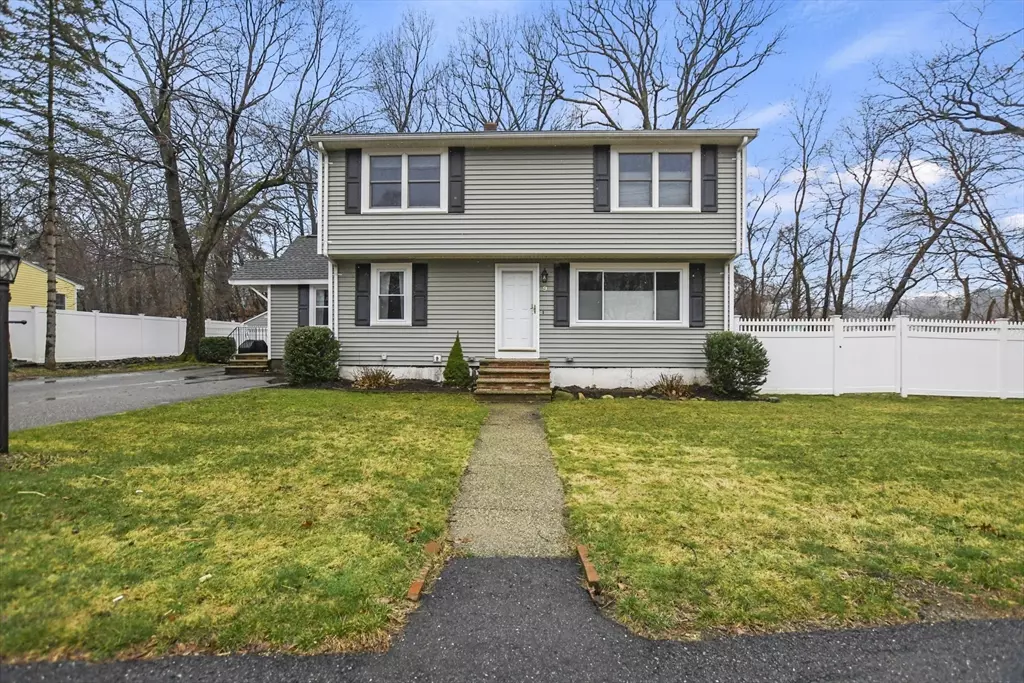$850,000
$775,000
9.7%For more information regarding the value of a property, please contact us for a free consultation.
9 Mooney Road Burlington, MA 01803
4 Beds
2 Baths
1,816 SqFt
Key Details
Sold Price $850,000
Property Type Single Family Home
Sub Type Single Family Residence
Listing Status Sold
Purchase Type For Sale
Square Footage 1,816 sqft
Price per Sqft $468
MLS Listing ID 73219971
Sold Date 06/24/24
Style Colonial,Garrison
Bedrooms 4
Full Baths 2
HOA Y/N false
Year Built 1956
Annual Tax Amount $5,756
Tax Year 2024
Lot Size 8,712 Sqft
Acres 0.2
Property Description
Welcome to this meticulously maintained Colonial-style home nestled in the heart of Burlington! Boasting 4 beds & 2 baths, this residence offers a perfect blend of comfort & style. Enter into the inviting Living Room adorned w/ beamed ceilings & hardwood flooring. The newly renovated kitchen (2021) is a chef's delight, featuring Quartz countertops, SS appliances, breakfast bar seating for 2, & updated cabinetry. It overlooks the formal dining room which is complete w/ built-in cabinetry! 1st floor bath renovated in 2019 has modern fixtures/finishes. Renovated den (2021) offers exterior access to back deck. Upstairs, discover 4 bedrooms, including a primary w/ double closets for all your storage needs. Laundry hookups in basement & additional crawl space for storage. Easy access to local school, restaurants, & shops. W/ its unique features & prime location, this home embodies quintessential New England charm. Don't miss the opportunity to make this special property your own!
Location
State MA
County Middlesex
Zoning RO
Direction Peach Orchard Road to Maple Street to Mooney Road
Rooms
Basement Walk-Out Access, Interior Entry, Sump Pump, Concrete, Unfinished
Primary Bedroom Level Second
Dining Room Flooring - Hardwood
Kitchen Flooring - Vinyl, Countertops - Stone/Granite/Solid, Countertops - Upgraded, Breakfast Bar / Nook, Cabinets - Upgraded, Recessed Lighting, Stainless Steel Appliances
Interior
Heating Baseboard, Electric Baseboard, Oil, Electric, Other
Cooling None, Whole House Fan
Flooring Tile, Vinyl, Carpet, Concrete, Hardwood
Appliance Water Heater, Range, Dishwasher, Disposal, Microwave, Refrigerator, Washer, Dryer
Laundry Electric Dryer Hookup, Washer Hookup, In Basement
Exterior
Exterior Feature Deck, Deck - Wood, Rain Gutters, Storage, Screens, Fenced Yard, Stone Wall
Fence Fenced
Community Features Public Transportation, Shopping, Conservation Area, Highway Access, Public School
Utilities Available for Electric Range, for Electric Dryer, Washer Hookup, Generator Connection
Roof Type Shingle
Total Parking Spaces 6
Garage No
Building
Foundation Concrete Perimeter
Sewer Public Sewer
Water Public
Architectural Style Colonial, Garrison
Others
Senior Community false
Read Less
Want to know what your home might be worth? Contact us for a FREE valuation!

Our team is ready to help you sell your home for the highest possible price ASAP
Bought with The Debbie Spencer Group • Keller Williams Realty Boston Northwest
GET MORE INFORMATION




