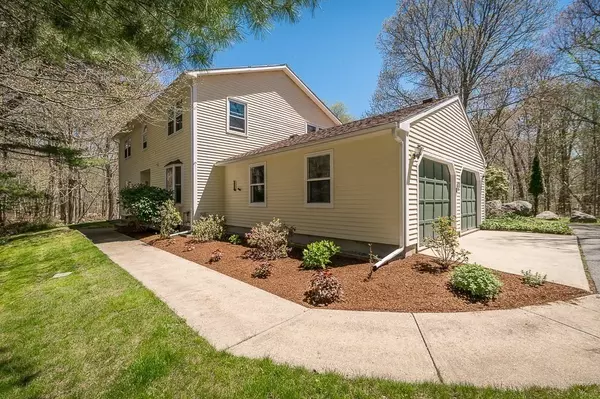$1,200,000
$1,049,000
14.4%For more information regarding the value of a property, please contact us for a free consultation.
14 Appaloosa Ln Hamilton, MA 01982
4 Beds
3.5 Baths
3,236 SqFt
Key Details
Sold Price $1,200,000
Property Type Single Family Home
Sub Type Single Family Residence
Listing Status Sold
Purchase Type For Sale
Square Footage 3,236 sqft
Price per Sqft $370
MLS Listing ID 73237437
Sold Date 06/25/24
Style Colonial
Bedrooms 4
Full Baths 3
Half Baths 1
HOA Y/N false
Year Built 1986
Annual Tax Amount $14,951
Tax Year 2024
Lot Size 1.210 Acres
Acres 1.21
Property Description
Sited on a private, flat 1.2 acre lot in one of Hamilton's nicest neighborhoods, this lovely 4 bedroom, 3.5 bath light filled Colonial has been well maintained. The first floor features an open floor plan with a large family room with cathedral ceilings, an updated kitchen (2020), central dining room, half bath, fireplaced living room with an attached home office. Enjoy spring, summer and early fall days and nights on the screened porch overlooking your hidden oasis. Upstairs you'll find 4 bedrooms, including an en-suite primary with two closets, another shared bath and bonus loft area. The partially finished lower level includes a full bath and wood stove and additional storage. Oversized two car garage.
Location
State MA
County Essex
Zoning R1A
Direction Essex St to Appaloosa Lane
Rooms
Family Room Cathedral Ceiling(s), Ceiling Fan(s), Flooring - Wall to Wall Carpet
Basement Full, Partially Finished, Interior Entry, Bulkhead, Sump Pump
Primary Bedroom Level Second
Dining Room Flooring - Wood, Recessed Lighting
Kitchen Flooring - Wood, Dining Area, Countertops - Upgraded, Kitchen Island, Exterior Access, Remodeled
Interior
Interior Features Bathroom - Full, Bathroom - With Shower Stall, Closet, Bathroom, Office, Bonus Room
Heating Baseboard, Oil
Cooling None
Flooring Wood, Tile, Carpet, Flooring - Wood, Flooring - Wall to Wall Carpet
Fireplaces Number 1
Fireplaces Type Living Room, Wood / Coal / Pellet Stove
Appliance Water Heater, Range, Dishwasher, Refrigerator, Washer, Dryer
Laundry Second Floor
Exterior
Exterior Feature Porch - Screened, Deck - Composite, Storage, Sprinkler System
Garage Spaces 2.0
Community Features Walk/Jog Trails, Stable(s), Golf, Conservation Area, House of Worship, Marina
Utilities Available for Electric Range
Waterfront Description Beach Front,Lake/Pond,Ocean,River
Roof Type Shingle
Total Parking Spaces 4
Garage Yes
Building
Lot Description Wooded, Easements, Level
Foundation Concrete Perimeter
Sewer Private Sewer
Water Public
Architectural Style Colonial
Schools
Middle Schools Miles River
High Schools Hami/ Wenh
Others
Senior Community false
Read Less
Want to know what your home might be worth? Contact us for a FREE valuation!

Our team is ready to help you sell your home for the highest possible price ASAP
Bought with David Picardy • Liberty Residential Realty, LLC
GET MORE INFORMATION




