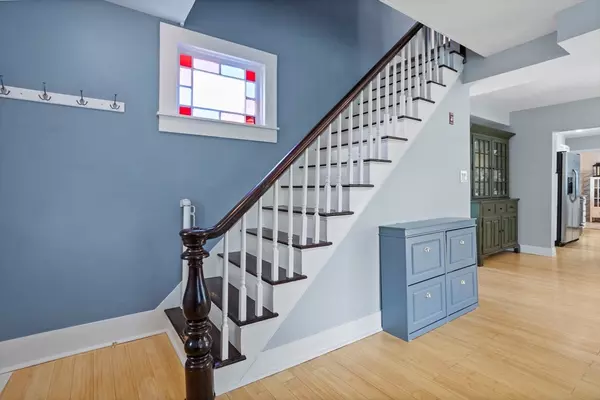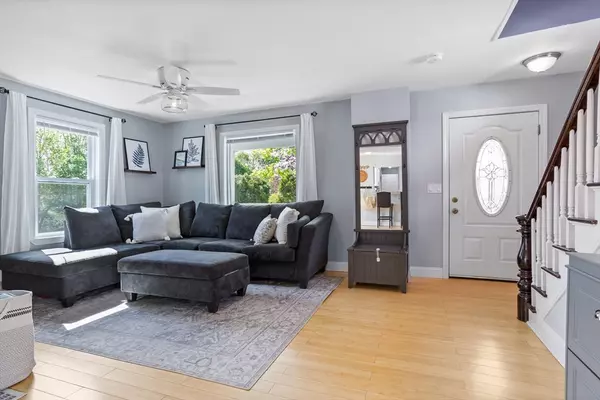$500,000
$449,000
11.4%For more information regarding the value of a property, please contact us for a free consultation.
44 Auburn St Clinton, MA 01510
3 Beds
2 Baths
1,536 SqFt
Key Details
Sold Price $500,000
Property Type Single Family Home
Sub Type Single Family Residence
Listing Status Sold
Purchase Type For Sale
Square Footage 1,536 sqft
Price per Sqft $325
MLS Listing ID 73238895
Sold Date 06/26/24
Style Colonial
Bedrooms 3
Full Baths 2
HOA Y/N false
Year Built 1856
Annual Tax Amount $5,006
Tax Year 2024
Lot Size 0.360 Acres
Acres 0.36
Property Description
Exquisitely updated village Colonial in centrally located neighborhood masterfully blends the warmth and charm you desire with the modern conveniences you deserve. An inviting farmer's porch welcomes visitors to gather in the generous family room. The stunning cabinet-packed white kitchen with granite counters, stainless appliances & breakfast bar opens to a sun-drenched dining room with built-in china cabinet. Ascend the stairs passing the leaded glass period window to discover three bedrooms & full bath. Enjoy the convenience of 1st floor laundry, the beauty of two remodeled bathrooms and the peace of mind derived from 2017 roof, windows and heating system, 2023 hot water heater & a huge deck rebuilt & expanded in 2022. All the heavy lifting is done! Imagine hosting this summer's housewarming BBQ on the huge deck overlooking the sprawling fenced in yard. This home checks all the boxes!
Location
State MA
County Worcester
Zoning Res
Direction Water St., to Williams St. to Auburn St.
Rooms
Basement Full, Interior Entry, Bulkhead, Concrete, Unfinished
Primary Bedroom Level Second
Dining Room Closet/Cabinets - Custom Built, Flooring - Hardwood, Deck - Exterior, Exterior Access, Slider
Kitchen Flooring - Hardwood, Pantry, Countertops - Stone/Granite/Solid, Breakfast Bar / Nook, Exterior Access, Open Floorplan, Recessed Lighting, Stainless Steel Appliances
Interior
Heating Forced Air, Oil
Cooling Window Unit(s), 3 or More
Flooring Tile, Carpet, Bamboo
Appliance Water Heater, Range, Dishwasher, Disposal, Microwave, Refrigerator, Plumbed For Ice Maker
Laundry Electric Dryer Hookup, Washer Hookup, First Floor
Exterior
Exterior Feature Porch, Deck, Rain Gutters, Storage, Screens, Fenced Yard
Fence Fenced/Enclosed, Fenced
Community Features Shopping, Pool, Tennis Court(s), Park, Stable(s), Golf, Medical Facility, Laundromat, Bike Path, Conservation Area, Highway Access, House of Worship, Public School, Sidewalks
Utilities Available for Electric Range, for Electric Dryer, Washer Hookup, Icemaker Connection
Roof Type Shingle
Total Parking Spaces 2
Garage No
Building
Lot Description Level
Foundation Stone, Brick/Mortar
Sewer Public Sewer
Water Public
Architectural Style Colonial
Schools
Elementary Schools Clinton Elemen.
Middle Schools Clinton Middle
High Schools Clinton High
Others
Senior Community false
Read Less
Want to know what your home might be worth? Contact us for a FREE valuation!

Our team is ready to help you sell your home for the highest possible price ASAP
Bought with Amy Uliss • MDM Realty, Inc
GET MORE INFORMATION




