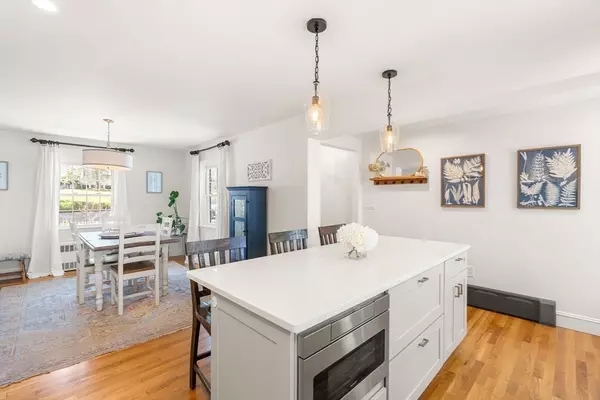$1,153,000
$979,000
17.8%For more information regarding the value of a property, please contact us for a free consultation.
68 Hillsdale Street Boston, MA 02124
4 Beds
1.5 Baths
2,092 SqFt
Key Details
Sold Price $1,153,000
Property Type Single Family Home
Sub Type Single Family Residence
Listing Status Sold
Purchase Type For Sale
Square Footage 2,092 sqft
Price per Sqft $551
Subdivision Cedar Grove
MLS Listing ID 73228401
Sold Date 06/26/24
Style Colonial
Bedrooms 4
Full Baths 1
Half Baths 1
HOA Y/N false
Year Built 1930
Annual Tax Amount $5,901
Tax Year 2024
Lot Size 6,098 Sqft
Acres 0.14
Property Description
BEAUTIFUL CEDAR GROVE SINGLE FAMILY. You'll feel a warm welcome in the brightly reimagined living space. A serene color palette flows from a welcoming foyer throughout a bright and airy open kitchen/dining area with elevated finishes, xl windows and into a fire placed front to back LR. A thoughtfully designed space incorporating natural elements; you'll find quartz counters, marble and granite fireplace w/ repurposed mantle & grand living space awash w/ natural sunlight, pristine hardwoods and a gorgeous deck overlooking the canopy of greenery surrounding the scenic enclave. 3 generous bedrooms w/ enviable closet space and a bonus room w/ walk up attic. The walk out basement with family room offers plenty of options; an office, a home gym, a billiards table...there is room for it all! Tucked in a pocket neighborhood in Cedar Grove w/ green space everywhere you turn. Steps to Cedar Grove trolley, trendy restaurants of Adams Village & Lower Mills and activities for outdoor enthusiasts!
Location
State MA
County Suffolk
Area Dorchester
Zoning R1
Direction Adams Street to Hillsdale Street
Rooms
Family Room Closet, Flooring - Wall to Wall Carpet
Basement Full, Partially Finished, Walk-Out Access, Interior Entry, Concrete
Primary Bedroom Level Second
Dining Room Flooring - Hardwood, Lighting - Pendant, Archway
Kitchen Flooring - Hardwood, Countertops - Stone/Granite/Solid, Kitchen Island, Cabinets - Upgraded, Exterior Access, Open Floorplan, Recessed Lighting, Gas Stove, Lighting - Pendant
Interior
Interior Features Attic Access, Bonus Room
Heating Baseboard
Cooling Window Unit(s)
Flooring Tile, Carpet, Hardwood, Flooring - Hardwood
Fireplaces Number 1
Fireplaces Type Living Room
Appliance Gas Water Heater, Range, Dishwasher, Disposal, Microwave, Refrigerator, Washer, Dryer
Laundry In Basement, Gas Dryer Hookup, Washer Hookup
Exterior
Exterior Feature Deck - Wood, Fenced Yard, Garden
Garage Spaces 1.0
Fence Fenced/Enclosed, Fenced
Community Features Public Transportation, Shopping, Tennis Court(s), Park, Walk/Jog Trails, Medical Facility, Laundromat, Bike Path, Conservation Area, Highway Access, House of Worship, Marina, Private School, Public School, T-Station
Utilities Available for Gas Range, for Gas Dryer, Washer Hookup
Roof Type Shingle
Total Parking Spaces 2
Garage Yes
Building
Lot Description Cleared
Foundation Granite
Sewer Public Sewer
Water Public
Architectural Style Colonial
Others
Senior Community false
Acceptable Financing Seller W/Participate
Listing Terms Seller W/Participate
Read Less
Want to know what your home might be worth? Contact us for a FREE valuation!

Our team is ready to help you sell your home for the highest possible price ASAP
Bought with Team Galvin • The Galvin Group, LLC
GET MORE INFORMATION




