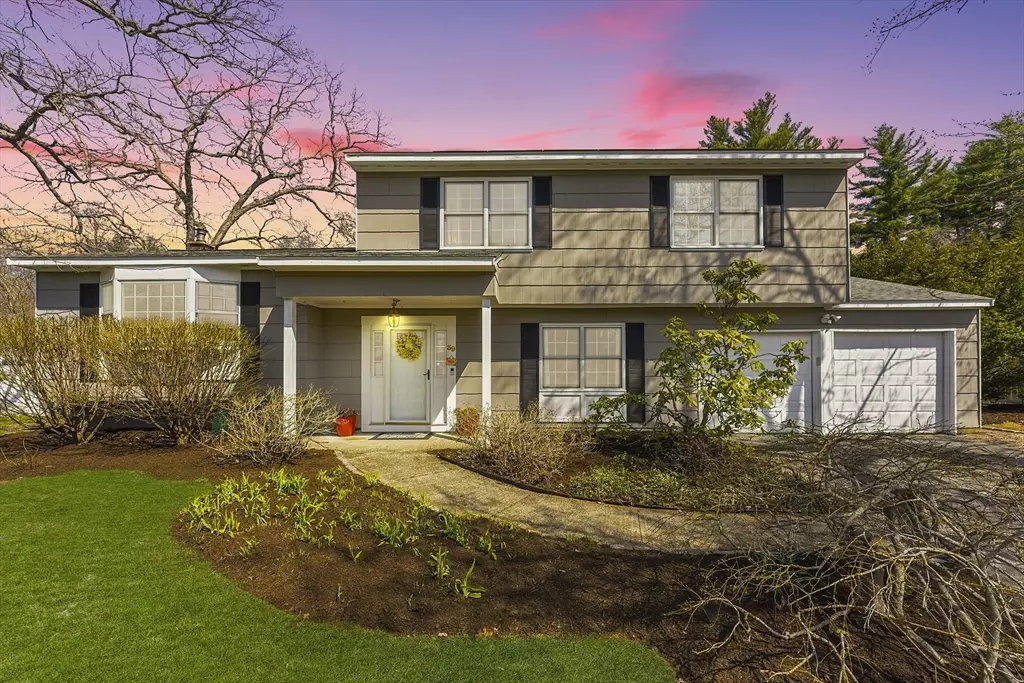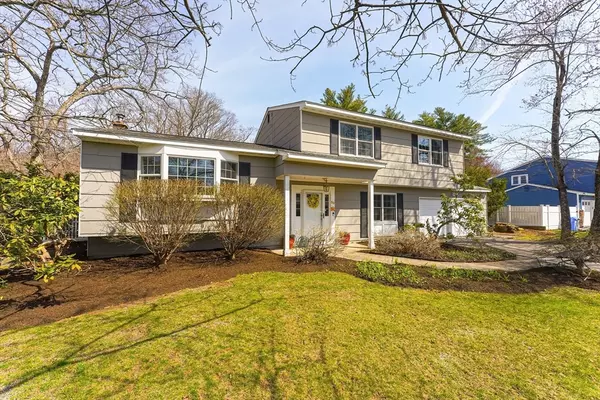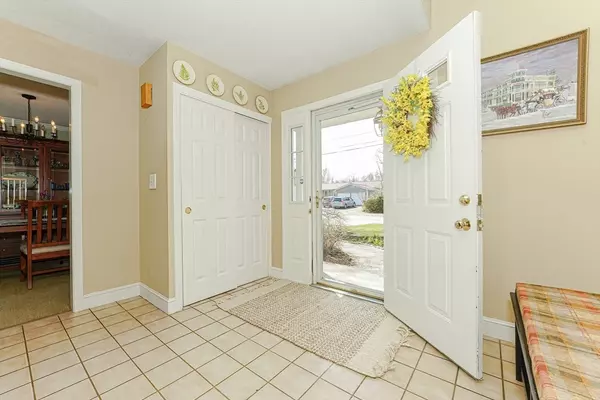$760,000
$679,900
11.8%For more information regarding the value of a property, please contact us for a free consultation.
39 Ruth Ellen Rd Holliston, MA 01746
4 Beds
2 Baths
1,953 SqFt
Key Details
Sold Price $760,000
Property Type Single Family Home
Sub Type Single Family Residence
Listing Status Sold
Purchase Type For Sale
Square Footage 1,953 sqft
Price per Sqft $389
Subdivision Queens
MLS Listing ID 73238474
Sold Date 06/26/24
Style Colonial
Bedrooms 4
Full Baths 2
HOA Y/N false
Year Built 1970
Annual Tax Amount $7,917
Tax Year 2024
Lot Size 0.410 Acres
Acres 0.41
Property Description
Nestled in a sought-after Holliston neighborhood, this charming New York Colonial blends welcoming interiors with serene outdoor spaces. Step into the inviting living room, where gleaming hardwood floors and natural light from the bay window create a warm ambiance. The eat-in kitchen features new Quartz countertops, ample cabinet space, and a stylish tile backsplash. Adjacent to the kitchen, you'll find a large pantry closet, mudroom,laundry area, + updated full bath with/tile surround shower. The family room, perfect for casual gatherings, opens to the spacious back yard with beautiful perennial gardens. Upstairs, four bedrooms w/hardwood floors await, complemented by a remodeled spa-like bathroom w/double vanity + tiled bath/shower. Outside, the home boasts a large level fenced yard, two-car garage, perennial garden,patio, and convenient storage sheds. Updates throughout! -Heating(2023);Kitchen Updates(2023);Bath(2020),Roof(2015)Windows(2013-2018).See attached list for more!
Location
State MA
County Middlesex
Zoning 40
Direction Winter to Short rd to Francine Dr to Westfield Dr to Ruthellen Rd
Rooms
Family Room Flooring - Vinyl, Cable Hookup, Exterior Access, Recessed Lighting
Basement Partial
Primary Bedroom Level Second
Dining Room Flooring - Wall to Wall Carpet, Chair Rail
Kitchen Flooring - Stone/Ceramic Tile, Dining Area, Pantry, Countertops - Stone/Granite/Solid, Countertops - Upgraded, Breakfast Bar / Nook
Interior
Heating Baseboard, Oil
Cooling None
Flooring Tile, Carpet, Hardwood
Appliance Water Heater, Range, Dishwasher, Microwave, Refrigerator
Laundry Flooring - Wall to Wall Carpet, First Floor
Exterior
Exterior Feature Deck, Patio, Storage
Garage Spaces 2.0
Community Features Park, Walk/Jog Trails, Golf, Medical Facility, Bike Path, Public School
Roof Type Shingle
Total Parking Spaces 4
Garage Yes
Building
Lot Description Level
Foundation Concrete Perimeter
Sewer Private Sewer
Water Public
Architectural Style Colonial
Schools
Elementary Schools Placentino/Milr
Middle Schools Adams
High Schools Hhs
Others
Senior Community false
Read Less
Want to know what your home might be worth? Contact us for a FREE valuation!

Our team is ready to help you sell your home for the highest possible price ASAP
Bought with Jean Kulesza • RE/MAX Real Estate Center
GET MORE INFORMATION




