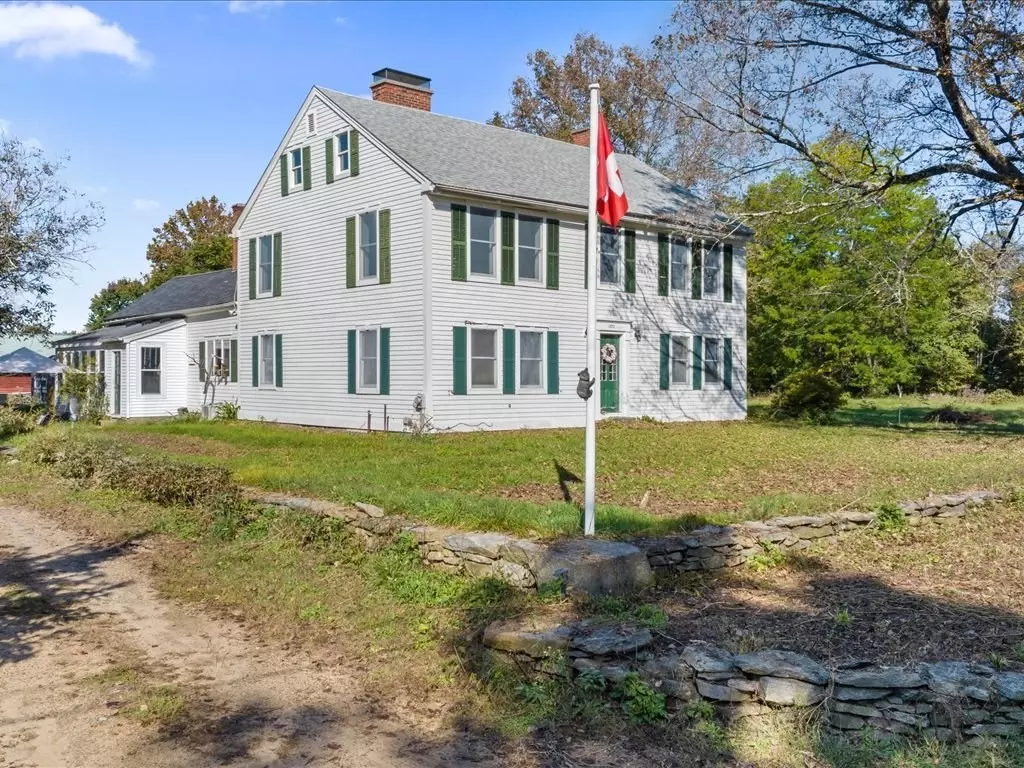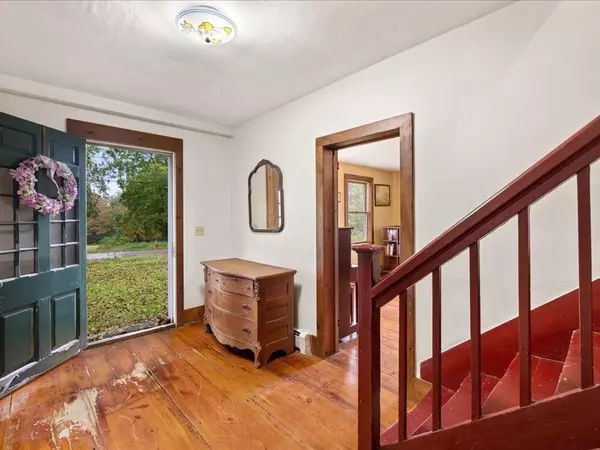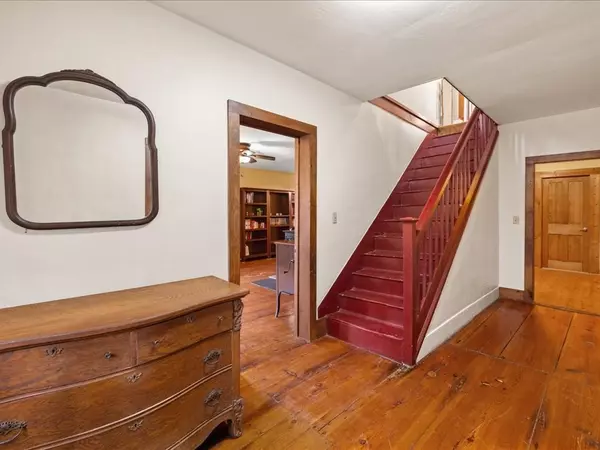$700,000
$725,000
3.4%For more information regarding the value of a property, please contact us for a free consultation.
1049 Upper Church St Hardwick, MA 01031
4 Beds
2 Baths
2,918 SqFt
Key Details
Sold Price $700,000
Property Type Single Family Home
Sub Type Farm
Listing Status Sold
Purchase Type For Sale
Square Footage 2,918 sqft
Price per Sqft $239
MLS Listing ID 73213688
Sold Date 06/27/24
Style Colonial,Antique,Farmhouse
Bedrooms 4
Full Baths 2
HOA Y/N false
Year Built 1722
Annual Tax Amount $7,081
Tax Year 2023
Lot Size 19.940 Acres
Acres 19.94
Property Description
Timeless and charming, this antique colonial sits upon a sprawling nearly 20 acres of land. On a quiet side road surrounded by farmland, perfect for those who appreciate the beauty of nature and the allure of the rural lifestyle. Upon entering you are met with pine flooring and a cozy fireplace. Make your way through the dining area and to the expansive kitchen featuring beamed ceilings, warm wood cabinetry and a wood cooking stove. A sizable office with another wood fireplace, a den area and a full bath finish off the main level. Upstairs you will find 4 substantial bedrooms with a full bath. The property offers boundless opportunities with ample storage space in the attached shed, detached garage and barn area. Swim or enjoy a relaxing day of fishing in the aerated serene pond stocked with bass/perch. Fields of perennials and improved pasture await. Don't miss the chance to own this remarkable piece of Gilbertville's history and create your own legacy on this stunning property.
Location
State MA
County Worcester
Area Gilbertville
Zoning R40
Direction MA-122A to Fishermans Rd to Old Turnpike Rd to Upper Church St
Rooms
Basement Partial, Interior Entry, Unfinished
Primary Bedroom Level Second
Dining Room Closet/Cabinets - Custom Built, Flooring - Wood, Lighting - Overhead
Kitchen Wood / Coal / Pellet Stove, Beamed Ceilings, Flooring - Laminate, Window(s) - Bay/Bow/Box, Exterior Access, Lighting - Overhead
Interior
Interior Features Ceiling Fan(s), Closet/Cabinets - Custom Built, Closet, Lighting - Overhead, Office, Den, Entry Hall, Walk-up Attic
Heating Baseboard, Oil, Wood Stove
Cooling Ductless
Flooring Carpet, Laminate, Pine, Flooring - Wood, Flooring - Wall to Wall Carpet
Fireplaces Number 3
Fireplaces Type Wood / Coal / Pellet Stove
Appliance Water Heater, Range, Dishwasher, Microwave, Refrigerator, Washer, Dryer
Laundry Electric Dryer Hookup, Washer Hookup
Exterior
Exterior Feature Porch - Enclosed, Rain Gutters, Storage, Barn/Stable, Garden
Garage Spaces 2.0
Community Features Walk/Jog Trails, Stable(s), Golf, Bike Path, Conservation Area, Private School, Public School
Utilities Available for Electric Range, for Electric Dryer, Washer Hookup, Generator Connection
Roof Type Shingle
Total Parking Spaces 8
Garage Yes
Building
Lot Description Farm
Foundation Stone
Sewer Private Sewer
Water Private
Architectural Style Colonial, Antique, Farmhouse
Others
Senior Community false
Read Less
Want to know what your home might be worth? Contact us for a FREE valuation!

Our team is ready to help you sell your home for the highest possible price ASAP
Bought with The Gerber Group • Naples Realty Group
GET MORE INFORMATION




